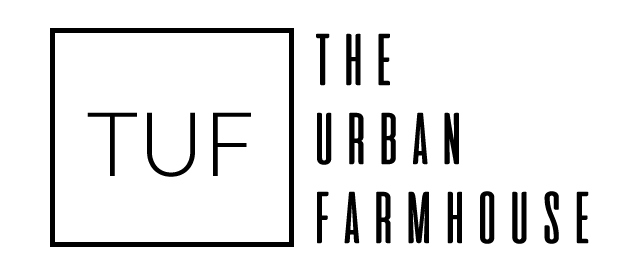I have been noticing an increase in the number people asking about secondary or legal suite options in new homes. I did a bit of research and of the 132 new build single family homes listed in Saskatoon over 15 of them have either basement suites developed or a basement entrance. These homes range in price, style and size give you many options to choose from.
I have also done a little digging into what the city’s regulations are around secondary suites. Below you will find a direct copy and paste from the Bylaw but in a nut shell the suite can not be more then 65 sq/m (about 700 sq/ft) or 40% of the total area of the home which ever is less. There is a 2 bedroom maximum with no more then 3 people occupying it. There must be at least one off street parking space for both the suite and the main dwelling.
5.30 Secondary Suites
https://www.saskatoon.ca/services-residents/homebuilding-renovations-improvements/project-guides/secondary-suites
(1) Secondary suites shall conform to the following regulations:
(a) Secondary suites may be located only in detached one unit dwellings and shall occupy no more than 40% of the gross floor area of a dwelling, including the area of the basement;
(b) Secondary suites shall not be located in one unit dwellings located within a dwelling group;
(c) The maximum size of a secondary suite shall be 80m2 ;
(d) No more than one secondary suite may be located in any detached one unit dwelling;
(e) The floor area occupied by the secondary suite shall be considered as part of the principal building;
(f) A secondary suite shall contain no more than two bedrooms;
(g) Parking shall be required as follows, to the satisfaction of the Development Officer:
(i) one off-street parking space shall be required for a secondary suite in addition to at least one off-street parking space for the principal dwelling;
(ii) the parking space for the principal dwelling may be located in a required front yard;
(iii) the parking space for the secondary suite shall not be located in a required front yard unless the subject site has no access to a rear lane; and
(iv) sited, delineated, screened and located on a surfaced
parking area consisting of gravel, asphalt or concrete.
(Revised – Bylaw No. 9790 – December 20, 2021)
(h) Where a secondary suite has an entrance which is separate from that of the principal dwelling, the entrance may only be located on a side or rear wall of the principal dwelling;
(i) Secondary suites shall comply with all relevant requirements of the National Building Code, or equivalencies as may be established by the Development Officer and the Property Maintenance and
Nuisance Abatement Bylaw, No. 8175.
Are you thinking about buying a home? Want to know more about the process? Buying a House
Ready to start looking for a home with a legal suite? Let’s connect. I can set up alerts which will send just suited homes to your inbox.
~ Rhonda


