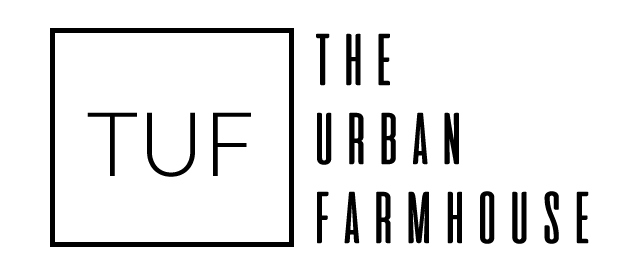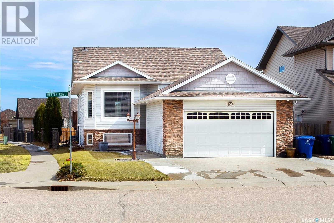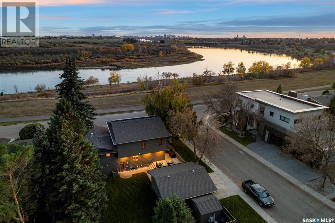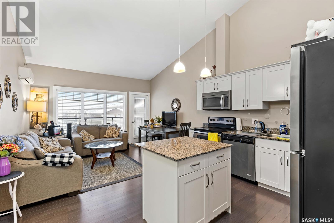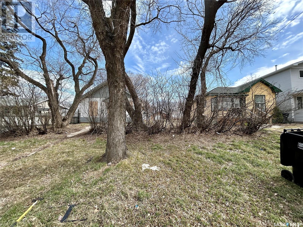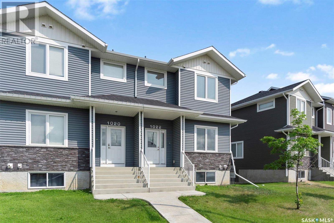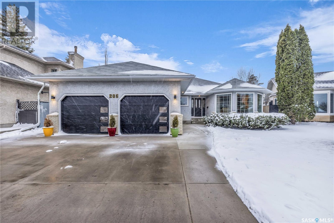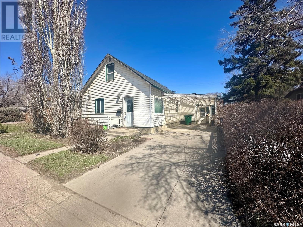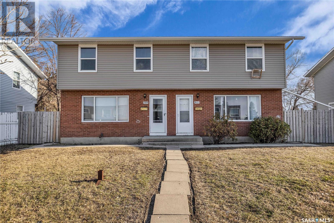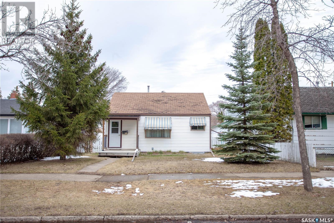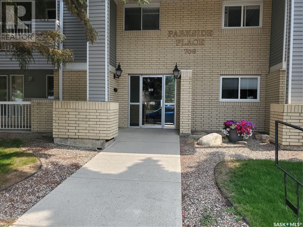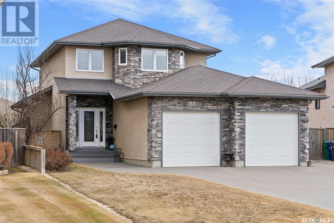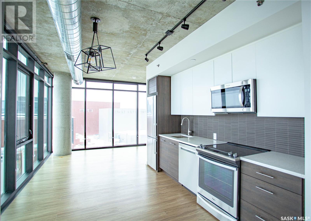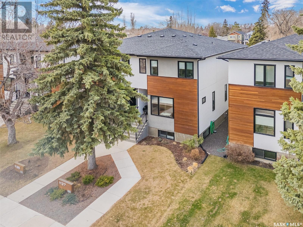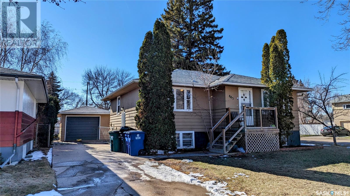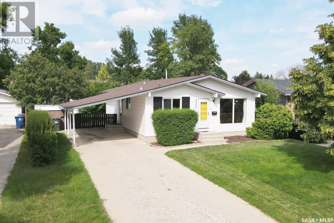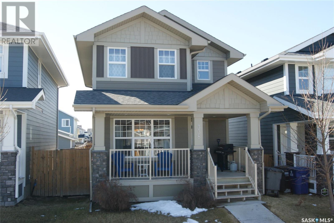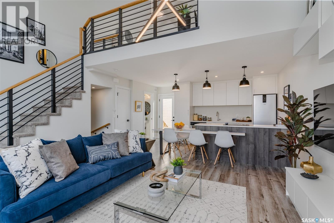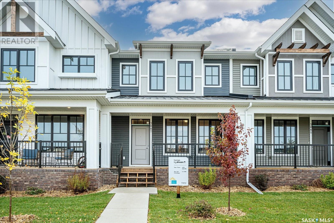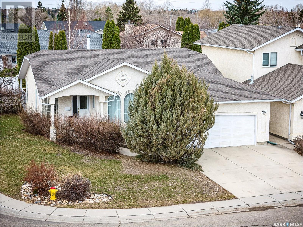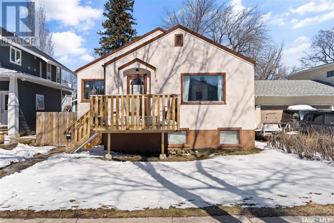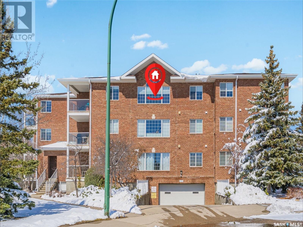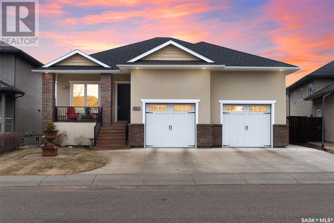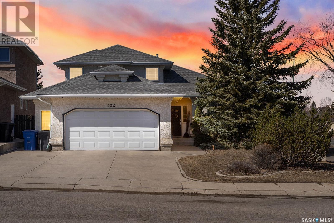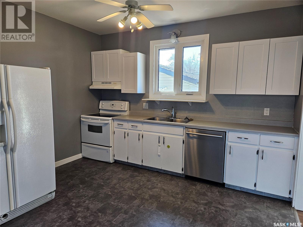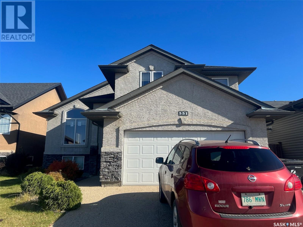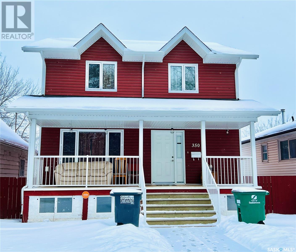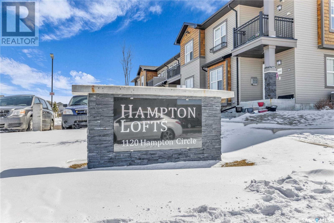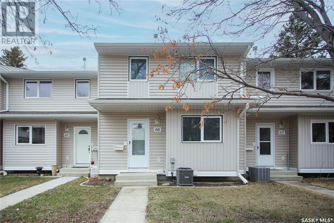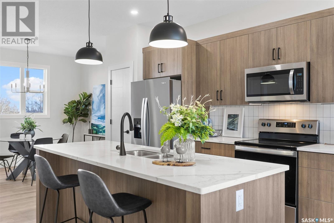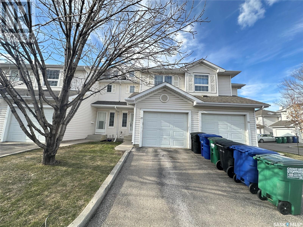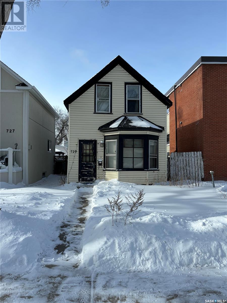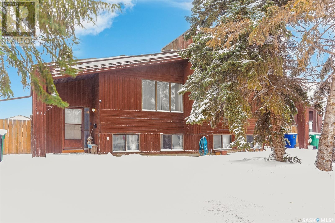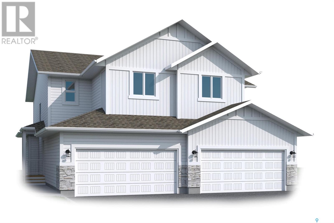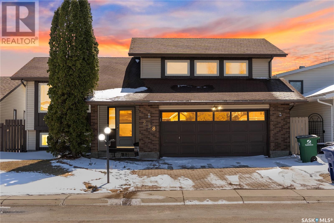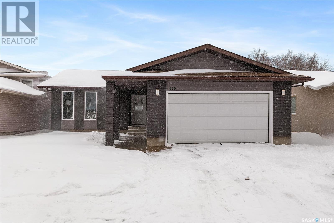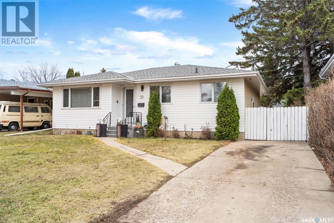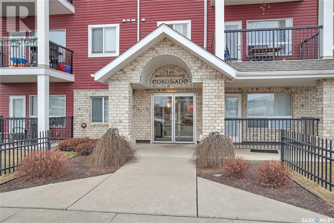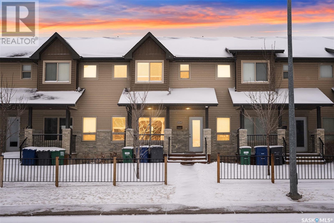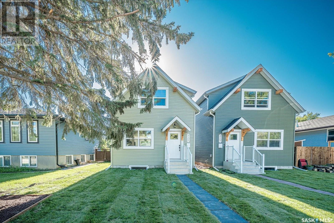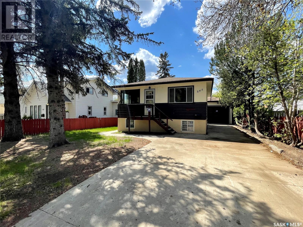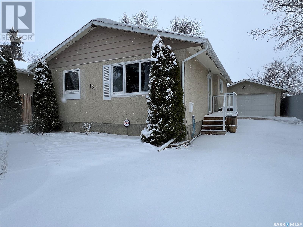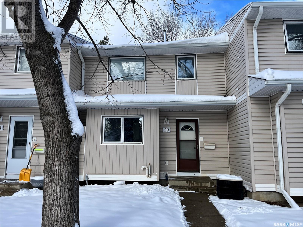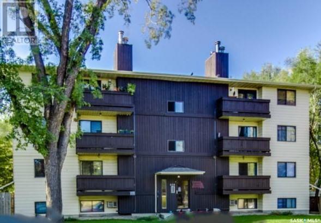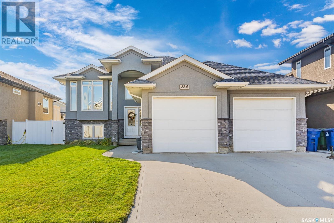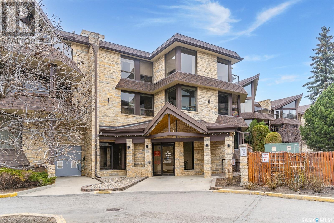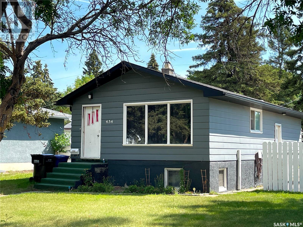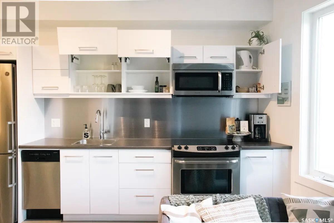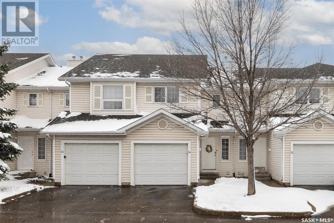Houses For Sale in Saskatoon Saskatchewan
The City of Saskatoon is the province’s largest city. Located at the intersection of the Trans-Canada Yellowhead Highway and the South Saskatchewan River. With a population of 266,141 people and 115,619 private dwellings. Saskatoon is home to the University of Saskatchewan, Jim Patterson Children’s Hospital, Saskatchewan Polytechnic, Saskatoon Blades, Saskatchewan Rush, Saskatoon Rattlers, Theatres, Museums, concert halls, arenas, and so much more.
For more information visit:
Looking for Houses for sale in Saskatoon? View listings below. Not seeing what you are looking for? Contact us, we would be happy to send you listings directly once they come onto the market.
103 Hettle Cove
Saskatoon, Saskatchewan
If you are looking for a fully finished home in Stonebridge area ,This is it ! Welcome to 103 Hettle Cove. This stunning home situated in a corner lot .As you walk into this extensively upgraded Bi-level Home, you will feel very welcoming foyer ,spacious living with big window and hardwood flooring throughout .The kitchen features a gas stove, stainless steel appliances, canopy hood fan, tile backsplash, ceiling cabinets, and upgraded countertops. The open concept kitchen smoothly transitions to a big dining room for all your family feasts. 2 good sized bedrooms, a 4 piece-bath, and large master bedroom with a 3 piece ensuite .Basement features huge open concept living room with a granny suite kitchen . It also has 2 more bedrooms with big windows allowing lots of natural sunlight & a separate kitchen Area. The basement also boasts of a 4 piece bath with porcelain tile finishing all around. Since the basement was previously used as a Day Care it also comes with fully landscaped and fenced Backyard with all Play structures included. Extended Deckwith privacy walls for all those fun summer parties. This is a complete family home with everything .House just got professionally cleaned .Shows 10/10 !This corner fully finishes home giving you wide double car garage plus ample of street parking as well. Modern finishes and easily accessible to all amenities that Stonebridge has to Offer. Call your favourite Realtor to book your viewing ! Buyers & buyer's Realtor® to verify all measurements. (id:49200)
RE/MAX Saskatoon
502 Sturgeon Drive
Saskatoon, Saskatchewan
Amazing riverfront property!! 502 Sturgeon Drive in River Heights sits on a 70’ picturesque corner lot with panoramic views of the Saskatchewan River, Meewasin trail, riverbank, park and downtown. This rare lot affords incredible river views as far as the eye can see. Unique 5 level split property featuring modern classic interior and extensive updates! The home has been extensively renovated with classic fixtures and materials, authentic hardwood floors on 3 levels, huge windows with one of a kind views, glass railings and a spa like master ensuite. The large windows treat you to stunning river and valley views. The main floor is open and bright with an updated deluxe kitchen worthy of a Chef, open to a huge family room and dining space. There is a spacious deck off the main for family bbqs and entertaining while taking in the river views. The second and third levels host 3 bedrooms, spa-like full baths and walk in closets as well as a top floor master suite/living space like no other! A feature brick fireplace warms the master suite and separates sleeping quarters from a sprawling living/studio space. Steps from the main level a comfortable family room area welcomes you with a gas fireplace, gorgeous river views, full bath, bedroom/office, laundry and a spacious media space. The lower level has cork flooring, a bedroom, bar, wine room and another family room space perfect for play, workouts or a separate entertaining space. Other notables include Hardie Board and brick exterior, 2 x 6 construction, upgraded electrical, mechanical and windows, upgraded insulation, plumbing, newer doors and trim, on demand hot water heater, double detached insulated garage, shed, playhouse, 16 solar panels and so much more. Additionally:3rd floor balcony with some of the best views in the city, a two-tiered deck with views of the river and beautiful landscaping with mature fruit trees, garden area as well as plenty of grass for your growing family all on this spacious corner lot. (id:49200)
RE/MAX Saskatoon
409 706 Hart Road
Saskatoon, Saskatchewan
Step into urban comfort and convenience with this charming one-bedroom condo in Saskatoon. Carefully tended by its original owner and their respectful tenants, this cozy abode offers more than just a home—it's a haven. Nestled in a the bustling neighborhood of Blairmore mere seconds from every essential, from grocery stores to green spaces in, and just a stone's throw from the vibrant offerings of Kensington, it epitomizes city living at its finest. Sunlight pours through the windows and shines on the vaulted ceilings, casting a warm glow over stainless steel appliances and pristine white cabinetry, creating a space that's both modern and inviting. With the gentle hum of the neighborhood as your soundtrack, and the promise of peaceful nights ahead, this condo won't wait around for long. Reach out to your trusted Real Estate Agent today and make it yours before someone else does! (id:49200)
Realty Executives Saskatoon
536 K Avenue N
Saskatoon, Saskatchewan
Westmount: Lots 2 x 25ft for a total of 50ft x 117ft. House is a complete renovation. lot value only. (id:49200)
Coldwell Banker Signature
1018 Evergreen Boulevard
Saskatoon, Saskatchewan
Unit features three spacious bedrooms and two and a half bathrooms. Designed for entertaining, unit boast 12 foot ceilings in the living room and a raised kitchen and dining area. Townhomes come complete with contemporary kitchens, luxurious white quartz countertops, Kohler plumbing fixtures, high-end laminate flooring, second floor laundry. Three bedrooms on the 2nd level with the primary having a 4 piece ensuite and walk in closet. Unit comes with a double attached garage, finished basement family room and deck! Pics from other same units from developer. (id:49200)
Boyes Group Realty Inc.
206 Braemar Bay
Saskatoon, Saskatchewan
Large Briarwood bungalow, fully finished up and down, with heated garage. Bright and spacious living/dining/family room with windows all around, oak kitchen with quartz counter top, main floor hardwoods, good size primary bedroom with french doors, walk-in closet and ensuite. You'll love the main floor laundry, relaxing summers in your lovely backyard with underground sprinklers, and the heated garage all winter long. Upgraded windows, hardwoods, HRV, water heater, countertops, interior doors, and more. Total of 5 bedrooms, 3 bathrooms, cul-de-sac location, ready to just move in and enjoy. (id:49200)
Realty One Group Dynamic
802 Gray Avenue
Saskatoon, Saskatchewan
802 Grey Avenue in Saskatoon's Forest Grove neighbourhood! (id:49200)
Coldwell Banker Signature
2409 - 2411 Richardson Road
Saskatoon, Saskatchewan
Great investment opportunity with this two-unit dwelling in Westview Heights! 3 bedrooms and 1.5 bathrooms on each side of this 2-storey duplex, along with a generously-sized main floor living area & eat-in kitchen. Both basements are partially-finished with a den area that could potentially be converted to additional bedroom space with the addition of egress windows. Upgraded shingles, vinyl siding, furnaces & water heaters in recent years. Interior photos are of unit 2409, 2411 has similar floorplan. (id:49200)
Century 21 Fusion
429 1st Street E
Saskatoon, Saskatchewan
Charming bungalow located in the heart of Buena Vista. Main floor has 2 bedrooms, 4-piece bathroom, living room, kitchen, and mudroom all covered in wood flooring. Kitchen has eating bar and built-in dishwasher. Living room has south exposer which offers an abundance of natural light. Lower level has a 2nd bath, family room, bedroom and den. Basement is concrete floors but good height. Yard is a good size with deck and 14x26 shingle detached garage. Schools and parks are located within walking distance. (id:49200)
Realty Executives Saskatoon
110 706 Confederation Drive
Saskatoon, Saskatchewan
ATTENTION ALL RENTERS!!!!!!!! WHY NOT OWN YOUR OWN PLACE?????? WITH A 5% DOWN PAYMENT, YOUR MORTGAGE AMOUNT MIGHT BE $133,000.00. THIS AMOUNT AT A 5% RATE AMORTIZED OVER 25 YEARS WOULD CONSIST OF A MONTHLY PAYMENT OF $777.50. ADD A CONDO FEE OF $297.00 AND TAXES OF $105.64 PER MONTH AND YOUR TOTAL PAYMENT MONTHLY WOULD BE APPROXIMATELY $1,180.00. THIS PAYMENT WOULD INCLUDE YOUR HEATING,WATER AND SEWER COSTS!!!!!!!! WHY WAIT ANY LONGER???? CALL AN AGENT, TODAY!!!!!!!! Parkside Place Condominiums. This self managed building is run very well. Almost 900 sq ft 1 bedroom unit. Excellent layout with a 13 ft 10 ins by 14 ft 10 ins master bedroom. The condo fees per month are only $297.00 and that includes your heat, water, sewer and a few other bonuses. Some of the lowest condo fees in the city. The taxes are only 105.64 per month. That's Right!!!!! You won't be house poor living in this complex. Huge living room and nice sized kitchen/dining area with lots of natural light. The balcony doors over look the parking area and some greenspace out back. Storage closet and room for your table, chairs, some plants and of course, the barbeque. Some other extras are: in suite laundry, about 45 sq ft of storage area, nice sized entranceway, front entry security camera, an amenities room and there are about 30 visitor parking spots on the south side. Your unit is situated on the main floor at the back side of the building. Nice and quiet. Possibility of an earlier possession. This one's definitely worth a look!!!!!! Call an agent to view!!!!! (id:49200)
Royal LePage Hallmark
434 Bolton Place
Saskatoon, Saskatchewan
Welcome to your dream home at 434 Bolton Place. Nestled on a peaceful cul-de-sac, this exquisite 2-story residence sits proudly on an expansive pie-shaped lot, offering both elegance, loads of fruit baring trees and tons of space. Boasting 4 bedrooms, 4 bathrooms, and a 2-car heated garage with cold/hot water,this home offers you a rare opportunity! Upon entering, the bright open foyer sets the stage for what's to come, the open-concept main floor welcomes you with an airy layout that seamlessly blends the generously sized kitchen, dining area, and radiant living room with gas fireplace. Natural light floods in through large windows, illuminating every corner of this inviting space. As you ascend the staircase to the upper level, you will enjoy the separation and space. This second floor accommodates 3 spacious bedrooms, a 4 piece bathroom, and the primary bedroom with an 4 piece en-suite bathroom and a walk-in closet. Venturing to the fully developed basement, you'll be met with a world of entertainment possibilities. one additional bedroom or office space providing flexibility for guests, a home office, or even a fitness area. The family room, complete with bar wood accent wall is perfect for hosting gatherings or cozy nights in. A contemporary 4-piece bathroom adds convenience and style to this lower level haven. As you step onto the expansive deck, the immense backyard unfolds before you. A veritable outdoor paradise, the yard offers space for a future hot tub or pool (lines where ran at the edge of property incase pool was desired), a fish pond, tons of fruit baring trees (Schubert, apple, Cherry, Plum, grape vines) and a quick walk to schools and amenities. Abundant storage options cater to your practical needs including outside shed and upper garage storage, ensuring that every inch of this property is optimized for your lifestyle. Embrace the luxury of modern living in Stonebridge! Don't miss your chance on this stunning property, call today (id:49200)
Royal LePage Saskatoon Real Estate
701 490 2nd Avenue S
Saskatoon, Saskatchewan
Luxury living with breath taking views of the South Saskatchewan river. No.1 River Landing is Saskatoon's foremost high-rise with floor to ceiling windows, exposed concrete finishing's, fully equipped gym, amenities room, all located steps away from the river bank. This 2 Bedroom and 2 Bath unit located on the 7 floor offers amazing light with the south exposer and a private balcony for you to enjoy the panoramic skyline. The interior has upgraded finishes with Quarts counter top's and Stainless Steel appliance's to match the setting. There is an underground parking spot included with the unit. The location offer easy access to Saskatoon's entertainment, restaurant and business core. (id:49200)
Realty Executives Saskatoon
1137 5th Street E
Saskatoon, Saskatchewan
Welcome to 1137 5th st East. This executive home was built by award winning Lexis homes. This sophisticated home will not disappoint. Located in mature Haultain this south facing lot provides loads of sunlight. The 1,933 sqft offers 3+1 bedrooms, 3.5 baths & fully developed. The main floor is a show stopper with it's open concept featuring a glass wall, open wood stair case, gas fireplace, Mirage hardwoods & custom lighting. The beautiful kitchen showcases granite countertops, designer Blanco sinks, dual pantries, gas range, cabinet lighting and a super cool retractable(Hidden) tv. The large island offers plenty of seating and easy flow into the large dining room. Basement features another gas fireplace, wet bar, beer/wine fridge & 2 storage rooms. All windows have Hunter Douglas blinds and custom floor to ceiling sheers. All countertops are granite in kitchen, bar area, bathrooms & laundry room. This amazing home is run by a Smart System offering personalized control of lighting, music, video & security. Smart home featuring a complete audio & video system valued at approximately $47k. Included are 5 wall mounted TVs with ceiling speakers, outdoor speakers on the deck & a WiFi connected system that can be controlled from anywhere you are on Wifi. The networking system includes door locks, led lighting, alarm system & 2 exterior security cameras. The exterior of the home continues to impress with maintenance free finishes. The rear deck is completed with composite Trex with wide steps leading to a paved stone patio area, Kayau fencing to match siding, plus a plant wall on exterior garage wall with Trex frame & hanging pots. The large double garage (23x24) is insulated, drywalled with a gas furnace. Plenty of room for two vehicles. Underground sprinkler system in front yard with automated electronic control. Hot Tub can be included or removed, your choice. To view the full 3D Floor plan just click on the multimedia or virtual tour tab. (id:49200)
RE/MAX Saskatoon
443 R Avenue N
Saskatoon, Saskatchewan
Don't miss out on this incredible investment opportunity! Nestled on a picturesque 50x140 corner lot in the mature Mount Royal neighborhood. This property promises lucrative returns with its separate entrance to the basement suite. Boasting a 2 bedroom suite upstairs, 1 bedroom suite with kitchen downstairs, single detached garage, this home is designed for both comfort and functionality. Step outside and discover the expansive outdoor space, perfect for hosting gatherings and creating lasting memories. Inside, bask in the abundant natural light that fills the spacious layout, creating an inviting atmosphere throughout. Experience modern convenience with central air, included appliances for both levels, washer/dryer, and blackout blinds. Recent fresh paint upstairs, updated bathrooms, alongside new windows in the bedrooms and bathroom. Prepare to be impressed by the beautifully renovated downstairs suite area with upgraded electrical. Conveniently located just a few minute walk from Mount Royal Mall, surrounded by parks, and close to Howard Coad School, this home offers both convenience and charm. With transit just a block away, commuting is a breeze. Seize this opportunity today—contact your local REALTOR® to schedule a private viewing and make this your dream home investment! (id:49200)
Exp Realty
335 Avondale Road
Saskatoon, Saskatchewan
Great opportunity for first time home buyers or investors to own this beautiful bungalow in a popular neighborhood of Wildwood! This home offers 3 bedrooms and 2 bathrooms on the main level. The home has excellent curb appeal and an attached carport with an extra long driveway for additional parking. Main door to the house opens up into the spacious living room with a large bay window providing abundant natural light. Flowing through the living area you enter into a spacious kitchen area equipped with upgraded kitchen cabinets, countertops, island space, tiled backsplash and all stainless steel appliances with generous dining area. Down the hallway is a spacious primary bedroom with an attached 2pc bathroom, with two good sized bedrooms and a 4pc bathroom. Basement features a non conforming suite equipped with separate kitchen, living area, 2 good size bedrooms and 2 flex / office rooms, 3pc bathroom with suite having its own side entrance. Step outside into a large backyard which is fully fenced and has a huge partially covered patio, matured trees, two outside storage sheds to store your seasonal items! Close to schools, all neighborhood amenities and a popular Lakewood Civic Centre. (id:49200)
RE/MAX Saskatoon
338 Eaton Lane
Saskatoon, Saskatchewan
Welcome to Rosewood! This 3 bedroom 2 storey is very well located within the sub division of Rosewood. You'll enjoy morning coffee on the front porch/deck and family fun on the back deck with sunny south exposure. Upstairs you will find 3 bedrooms, two bathrooms (one is a 4 piece ensuite) and laundry. Buyers will appreciate the nice and open main floor floorplan. Half bath on main floor as well. There is plenty of street parking plus the added benefit of a double garage in the back yard. Call your Realtor today! (id:49200)
Royal LePage Saskatoon Real Estate
129 Westfield Road
Saskatoon, Saskatchewan
The Brooklyn is the first of its kind in Saskatoon! The N.Y. themed loft layout boosts 17’ ceilings with windows to match offering an abundance of light that radiates through the home and well into the open loft. Enjoy trendy, designer kitchens, upper floor laundry and much more. The Brooklyn is designed for a range of buyers including young professionals, young couples and individuals entering new life paths. Basement is open to your development with option to add a second bedroom and full bath. Parking pad included with option to upgrade to detached garage. The best of all - NO Condo fees! Minutes away from The Keg, Wilson’s Lifestyle Centre, Save-On Foods, Landmark Cinemas, and Motion Fitness. Contact your REALTOR® today! (id:49200)
Coldwell Banker Signature
3065 Brighton Common
Saskatoon, Saskatchewan
NO CONDO FEES FOR THE FIRST 12 MONTHS! Welcome to our modern townhouse, proudly built by Homes By Dream. Enjoy the view of the pond and park from your front veranda. This townhouse is ready for you to call home. If you're looking for a low-maintenance lifestyle, then this is the home for you. Our double detached garage means that you'll never have to worry about finding parking on those cold winter days. The private fenced backyard is perfect for enjoying the sunny days on your south facing patio. Inside you'll find a bright and spacious kitchen with an island that is perfect for hosting gatherings of family and friends. The master bedroom has a huge window that allows an abundance of natural light in the space also a large ensuite that features a soaker tub, stand alone shower, walk-in closet and double sinks.You'll also find two more bedrooms on the upper level as well as a full bath and laundry.This townhouse is ready for you to call home located in the vibrant Brighton neighbourhood with large parks, walking paths, and waterways - all of which are perfect for enjoying nature right at your doorstep. Don't miss out on this beautiful home at a truly excellent price! Photos are from Show Suite. Under Construction. Projected completion Fall 2024. Call today for pre-sales. See Show suite at 3087 Brighton Common (id:49200)
RE/MAX Saskatoon
502 Blackthorn Crescent
Saskatoon, Saskatchewan
Welcome to 502 Blackthorn Crescent in Briarwood. This 1505 sq foot bungalow is well located on a quiet crescent and is a perfect family home. As you enter this beautiful bungalow, you will immediately notice natural light from a curved glass block feature in the foyer. Large windows on the east and west ends of the home fill this home with even more light and definitely add to the appeal of this beautiful house. A large living room with natural gas fireplace, formal dining room and eat-in kitchen will definitely allow for large family gatherings. Step outside to a fantastic 12 by 15 ft sunroom. This could be your new "favorite spot". This home has two large bedrooms on the main floor as well as a 4 pc bathroom. The primary bedroom has a large 3 pc ensuite with huge mirrors and jetted tub. Downstairs, you'll find a massive family room area with a 2nd natural gas fireplace and lots of room for a games area, two additional bedrooms plus a 3 pc bathroom with tons of potential to create a large walk-in shower. You'll find a huge storage area plus a tidy laundry utility area on this level. Please note: the home owner has added a 2nd washer and dryer on the main level (back closet) for convenience. You'll notice that some of the photos have been virtually staged to give perspective on the size of the rooms and furniture place. Call your favorite Realtor today to view this outstanding property. (id:49200)
Royal LePage Hallmark
727 Main Street E
Saskatoon, Saskatchewan
This charming 3 bedroom 2 bath home nestled in the coveted Broadway district boasts a former non legal suite, perfect for the extra space or rental suite income. With a fully fenced yard it offers privacy and security to you and your pets. Ideal for starter home or investors. call your REALTOR now (id:49200)
Century 21 Fusion
301 910 Heritage View
Saskatoon, Saskatchewan
Welcome to what could be described as “the Cadillac of the building!” This pristine top floor unit boasts large south-facing windows; plus east- and west-facing windows, 2 balconies, vaulted ceilings, and 1,394 sqft of living space. Enjoy the view from the spacious open-concept living room and dining room through your spectacular south-facing windows or from your west-facing balcony (which has a natural gas BBQ hookup). The meticulously kept kitchen features oak cabinets with white appliances and a window over the sink to enjoy the view of the green space below. The unit also includes a large primary bedroom with corner windows, a private east-facing balcony, a walk-in closet and a 3 piece ensuite. There is also a second bathroom, two additional bedrooms, and a utility room with in-suite laundry. This Viewpoint condo, built by prestigious Valentino Homes, offers luxurious amenities including two side-by-side underground parking stalls (#29 & #30), a private storage locker (#48), a wood-working area, and a car wash bay. Residents also enjoy access to a rec/exercise room, library/lounge, and an elevator, all within a wheelchair-accessible and well-maintained building. With excellent proximity to walking and biking trails, the park, Lakewood Civic Centre, shopping, and a bus stop, this condo is perfectly situated for convenient living. And for golf enthusiasts, it backs onto the Wildwood Golf Course. Don't miss out on this very well cared for condo that offers the ultimate in comfort, convenience, and luxury living! Call your favourite agent today! (id:49200)
Realty Executives Saskatoon
1210 Beechmont View
Saskatoon, Saskatchewan
This beautiful, executive-style bungalow on a quiet cul-de-sac in desirable Briarwood is what you've been dreaming of! Impressive details throughout, high ceilings and herringbone hardwood flooring add to the home's charm. Off the front entry you'll find a den overlooking the front verandah, perfect for working for home. The gorgeous kitchen offers two-toned cabinets, island with seating and glass-front cabinets. Any home chef will love the high-end appliances including a Wolf gas range, Subzero fridge, built-in Miele coffee machine, Bosch dishwasher and VentAHood exhaust fan with two dish warmers! The dining room offers a custom brick feature wall and opens to the spacious living room with cozy fireplace, tons of natural light and deck access. The primary suite is complete with a walk-in closet and beautiful vintage farmhouse inspired ensuite! A guest bath and laundry - complete with Miele washer and dryer - finishes off the main floor. The basement has been thoughtfully designed to accommodate entertaining and guests! The oversized family room is the perfect spot for movie night or the big game and features walk-out access to the backyard! Down the hall are 2 additional bedrooms and a full bath. The heated garage (28x26) boasts epoxy flooring, high ceilings, plus a workshop alcove and mezzanine storage. Other notable features include app-run Russound indoor and outdoor speakers., app-run Lutron lighting and app-run underground sprinkler system, and all music and televisions run to a component cooling rack in furnace room. Situated on a cul-de-sac with lots of walking paths and parks nearby! If you're looking for a home with character, charm and high-end finishes, be sure to take a look at this one - you will not be disappointed! (id:49200)
Realty Executives Saskatoon
102 Hinitt Place
Saskatoon, Saskatchewan
Located in desirable Arbor Creek this Legacy built two storey split offers great curb appeal and is just around the corner from the lake! Entering into the home you'll notice vaulted ceilings and hardwood flooring in the formal living and dining room. The white kitchen is fully-equipped with a wall oven, corner sink with windows, corner pantry and opens to the eating area and family room with its cozy fireplace. The main floor also offers a large bedroom/den, as well as a 2pc bath. Upstairs you'll find 3 more bedrooms, including the primary with a large walk-in closet and spacious ensuite complete with a soaking tub and separate shower. The basement is fully finished with a large open room with space to watch TV, workout and play, and has a wet bar as well, plus huge storage space. Outside you'll enjoy a large deck off the kitchen and a nicely landscaped and fenced backyard complete with hot tub! The home also offers a double attached heated garage with triple drive, central air and built-in vac, custom window coverings, dimming lights, new water heater in 2023 and shingles replaced in 2013. Easy access to amenities, schools and major roads, plus a bus stop right by the home. Be sure to take a look at this home before it's gone! (id:49200)
Realty Executives Saskatoon
1721 B Avenue N
Saskatoon, Saskatchewan
Why pay rent when you could have someone else help you pay your mortgage. Great investment property with 2 units. Main floor has 3 bedrooms, 1 bath and basement has 2 bedrooms, 1 bath. Shared laundry. Separate entrance for both units. This home has many upgrades including, New upper cabinets on the main floor as well as freshly painted, Water heater 2021, Back deck 2021, All but 1 new window upstairs in 2021, Shingles 2020, new siding on the garage 2020, flooring upstairs 2019. Home has been very well maintained. 3 lots with 75' frontage. Large backyard fully fenced with a oversized boarded and insulated double detached garage. (id:49200)
Boyes Group Realty Inc.
551 West Hampton Boulevard
Saskatoon, Saskatchewan
Beautiful Modified bi-level with three bedrooms and two washrooms on the upper level and a legal Suite with two bedrooms in the basement as well as a bonus room for the landlord in the basement (id:49200)
Flex Realty
350 T Avenue S
Saskatoon, Saskatchewan
This spectacular single-family home in Pleasant Hill is a true gem, offering 3 bedrooms, 3 bathrooms, and a generous 1456 sq ft of living space. The inviting atmosphere begins with a charming front verandah, perfect for enjoying your morning coffee and creating a naturally cozy ambiance. Upon entering, you'll find a practical front entryway with a convenient closet for coats and shoes. To the left, the cozy living room welcomes you with a large front window, allowing ample natural light to flood the space. Adjacent to the living room is the fantastic kitchen, featuring abundant cabinet space and an eat-up island for additional counter space. The well-located dining room ensures seamless mealtime entertaining, complemented by a 2-pc bathroom just around the corner for the convenience of your guests. Upstairs, the home boasts 3 bedrooms, with the primary bedroom featuring an impressive 5-pc en-suite bathroom. The main 4-pc family bathroom and a convenient second-floor laundry complete the upper level. One of the standout features of this 2-storey home is its expansive, fully-fenced backyard. This outdoor haven includes mature trees, garden beds, a shed, concrete slab walkways, and ample green space for children to play. If this sounds like the perfect fit for your family, don't hesitate to contact your local Saskatoon REALTOR® to schedule a showing and explore the charm and comfort of this delightful home. (id:49200)
Divine Kreation Realty
109 - 1120 Hampton Circle
Saskatoon, Saskatchewan
Nestled in the vibrant heart of Hampton Village, this Corner Main Floor Townhome offers the perfect blend of suburban comfort and urban accessibility. Boasting an enviable location within walking distance of amenities such as local shopping, the K-8 Public: Ernest Lindner School and Catholic: St. Lorenzo Ruiz School, dining options, and scenic walking paths. Step inside to discover a space that effortlessly marries style with functionality. Featuring Quartz Countertops & Island complemented by chic New York cabinetry with soft-close drawers, the kitchen exudes contemporary convenience and practicality. Below, an expansive open basement beckons with limitless potential for customization and expansion. Whether you envision an additional 3rd bedroom, a cozy family room, a second bathroom, or simply a cavernous storage space, the possibilities are endless.Convenience is paramount, with 2 electrified parking stalls. Currently tenanted until the end of May, please provide ample notice for showings. Pet enthusiasts will be delighted to learn about the pet-friendly policy, although certain restrictions may apply. (id:49200)
Boyes Group Realty Inc.
66 330 Haight Crescent
Saskatoon, Saskatchewan
1017 sq ft fully developed 3 bedroom, 2 bathroom in Wildwood with access to Circle Drive and walking distance to 8th Street. This unit has been upgraded with windows, kitchen, flooring, gas fireplace, bathrooms and interior doors. Large deck backing onto to some greenspace, C/A and 1 electrified parking stall. (id:49200)
Realty Executives Saskatoon
735 Henry Dayday Road
Saskatoon, Saskatchewan
Welcome to 735 Henry Dayday Road, an exquisite two-story home with the potential for a potential future legal revenue suite, that spans 1424 sq ft and showcases a chic, contemporary design that seamlessly blends style with functionality. Upon entering, the inviting open-concept layout immediately captivates, enhanced by generous-sized windows along the living room wall that flood the space with natural light. The clear sightlines to the kitchen and dining area make it an ideal setting for hosting gatherings. The bright kitchen is a focal point, featuring gleaming quartz countertops, a complete suite of appliances, and soft-close cabinetry. The kitchen island serves as both additional seating and workspace. For added convenience, a 2-pc powder room is also located on the main floor. The second-floor layout is thoughtfully designed, comprising a 4-pc bath, three bedrooms, and laundry. The primary bedroom exudes charm with a walk-in closet and a beautiful 4-pc ensuite equipped with a walk-in shower and dual vanities. The front yard is fully landscaped, complete with underground sprinklers, and a concrete pad is ready for a future garage, providing ample parking and storage space. This is a must-see for anyone in search of a modern and functionally beautiful home. Photos of similar finished home. Contact your preferred Realtor® to arrange a private showing today. (id:49200)
Exp Realty
Boyes Group Realty Inc.
27 410 Keevil Crescent
Saskatoon, Saskatchewan
Well maintained fully finished townhouse in Erindale. Within walking distance to two high schools (St. Joseph High School and Centennial Collegiate), two elementary schools (Dr. John G. Egnatoff School and Catholic Father Robinson school) and University Heights shopping complex. 3 bedrooms plus 2 baths. The main floor features hardwood flooring and open concept kitchen living space with large windows bring in natural lights all day. The upper level offers three good-sized bedrooms, and a cheater door from the master bedroom to the main bathroom. The basement is developed with open family entertaining space. Patio doors from the dining room open up to a spacious patio with surrounding grass area. The garage is attached with direct entry. Awesome townhouse in an excellent location. Call today to view! (id:49200)
Royal LePage Hallmark
729 4th Avenue N
Saskatoon, Saskatchewan
Great opportunity in City Park, close to downtown, the river and all amenities. This home features 2 bedrooms and 1 bathroom with a double detached garage space that could be spruced up with some vision. Call your Saskatoon Real Estate Agent today to view! (id:49200)
Century 21 Fusion
411 Russell Road
Saskatoon, Saskatchewan
Welcome to 411 Russell Road. This is a 3 bedroom semi detached (half duplex) style home. main floor consists of spacious kitchen with all appliances included plus a corner pantry area. The adjacent dining area is a good sized and offers access to rear balcony overlooking the rear yard while the living room faces the street. Both front and back yard is landscaped and offers mature trees in front yard. There is a single wide driveway and street parking. Located close (one block) to St Angela and Brownell Elementary Schools. Contact your agent to view asap. Currently Tenant occupied and is very cooperative (would like to remain if possible) (id:49200)
RE/MAX Saskatoon
3 115 Feheregyhazi Boulevard
Saskatoon, Saskatchewan
Quick possession available. Call for details. Proven floor plans 1532 Sq Ft. with bonus room! Semi-detached with front double attached garages. Only 2 stand alone homes available. The photos are from our showhome. Colours may vary in different homes. GST and PST is included with rebates assigned to the Seller. Partially finished basement means exterior walls framed insulated and vapour barrier installed. All landscaping and fencing will be completed. Call now or stop in this weekend! Showhome is #18 and open Saturday and Sunday 2-5pm. (id:49200)
Realty Executives Saskatoon
238 Bronson Way
Saskatoon, Saskatchewan
Welcome to 238 Bronson Way! This 1251 sq ft modified bi-level in sought-after Lakeridge boasts a bright and cheery atmosphere. Situated on a peaceful street, it offers walking distance to schools, parks, and shopping. Step inside to find a spacious entrance with direct double attached garage (insulated and heated) entry and gleaming hardwood floors throughout. The main floor hosts a spacious living room, updated oak kitchen with ample cabinets and countertops and dinning space with French patio door leading to two tiered maintenance free deck and large fully landscaped south-facing backyard with garden area and storage shed! There are also 3 generous-sized bedrooms on main; the master bedroom has a 3-piece ensuite. The fully developed lower level features large windows, bright and spacious family room, fourth bedroom, and renovated third bathroom. Updates include furnace (2019), some newer PVC windows, water heater (2015) , some newer blinds. Additional perks include underground sprinklers and central air conditioning. Plus, the property is even graced by a bonafide Harvard freshman! Don't miss out—call now to schedule a viewing! (id:49200)
Royal LePage Hallmark
610 Costigan Way
Saskatoon, Saskatchewan
Welcome to this stunning, spacious bungalow nestled in a quiet family-friendly neighborhood. This large residence has been completely transformed, emerging as warm and relaxing, yet modernized - and assured to captivate. Stepping inside, all-new flooring throughout sets the stage for a contemporary living experience. The heart of the home is the custom kitchen, with an expansive and inviting eating bar, and sleek quartz countertops. All-new S/S brand-name appliances, with transferable warranty, make meal-prepping a breeze while looking out to a covered deck and mature back yard. Evening ambiance glows thanks to under-cabinet and toe-kick lighting. Side cabinets with glass doors and top-lit shelves might serve as your daytime coffee bar or an evening wine station to add ease and elegance to entertaining. . The home is bathed in natural light thanks to all-new windows and doors. Every detail has been carefully considered, from the interior and closet doors to the numerous tile treatments, creating a cohesive, stylish living space. The perfectly-located laundry centre boasts cabinets and a sorting counter, keeping chores next to effortless. Three bedrooms on the main offer privacy and comfortable relaxation. The 4-piece bath has a tile surround, tile flooring and the luxury of an extra-deep tub. The primary bedroom is your personal hideaway boasting dual closets and a delightful ensuite with an opaque-glass barn-door, heated tile flooring, ample storage, double sinks, and a luxurious tile shower with a glass enclosure The open-concept layout seamlessly connects the spacious living, dining, and family rooms, where the feature-tile gas fireplace treatment serves as a focal point for cozy gatherings.On the lower level only your imagination limits what usages could increase your living options. The attached garage is a practical space - heated, insulated, and drywalled for warmth and year-round convenience. Don't miss viewing this wonderful home. (id:49200)
Boyes Group Realty Inc.
33 Phillips Crescent
Saskatoon, Saskatchewan
Nestled in the heart of Brevoort Park, this meticulously maintained 1078 sq ft bungalow is the epitome of contemporary living. Boasting a thoughtful layout and stylish upgrades throughout, this residence is a testament to comfort and sophistication. Upon entering, you'll be greeted by the warm ambiance of the living space, adorned tile flooring that exudes timeless elegance. The updated kitchen is a chef's delight, featuring sleek granite countertops, stainless steel appliances, and a convenient pantry, perfect for culinary enthusiasts and casual entertainers alike. Entertain guests effortlessly in the spacious dining area, enhanced by gleaming tile flooring that adds a touch of modern flair. With three bedrooms upstairs, including a primary bedroom adorned with original hardwood floors, comfort and privacy are guaranteed for the whole family. Venture downstairs to discover a fully finished basement offering endless possibilities. Two additional bedrooms provide ample space for guests or a growing family, while a well-appointed 3-piece bathroom adds convenience. The expansive family room is ideal for movie nights or gatherings, creating the perfect ambiance for relaxation and entertainment. Outside, a single concrete driveway leads to the east facing rear yard that features a 24x26, detached and heated garage, offering both convenience and security for your vehicles and hobbies. Alley access ensures easy entry and exit, while newer shingles on the home provide peace of mind for years to come. Plus, enjoy the comfort of on demand hot water system and central air conditioning to keep you cool during those hot summer days. Conveniently located just minutes away from public and catholic schools, this home offers the perfect blend of comfort, convenience, and community. Don't miss your chance to make this contemporary oasis your own – schedule a showing today and experience modern living at its finest! (id:49200)
Realty Executives Saskatoon
211 150 Pawlychenko Lane
Saskatoon, Saskatchewan
Two bed, two bath condo in Coronado with underground and surface parking . This building has a guest suite, amenities room and a fitness room. (id:49200)
Royal LePage Saskatoon Real Estate
254 Maningas Bend
Saskatoon, Saskatchewan
Welcome to 254 Maningas Bend! This 3 bedroom 3 bath townhouse has been well kept and is located in a prime location in Evergreen. Close to schools, park and all amenities. The main floor features 9 feet ceiling and laminate flooring throughout. Large windows provide tons of natural light in the spacious living room; The functional maple kitchen has high end finishes including granite countertops, soft close cabinets, stainless steel appliance package (range hood vents outside;)and a large eat-up island. There is plenty of cabinet space and a large walk-in pantry. A good sized dining area and 2-piece bathroom complete the main floor. On the second floor you will find 3 generous-sized bedrooms, 2 full bathrooms and laundry area. The master bedroom features a 4-piece ensuite and walk in closet. The basement has two windows and it is open for future development(The seller states that around $3000 spent in framing the utility room;). Private fenced backyard also offers a covered deck with natural gas BBQ hookup. There is also a single detached garage as well as an extra parking spot. Other features: central AC, humidifier, high efficiency water heater & furnace. Call to book a showing today! (id:49200)
Royal LePage Hallmark
1011 7th Street E
Saskatoon, Saskatchewan
Bright and brand new! 1258 sq foot 2 story, 3 bed, 2 bath in Haultain on lovely 7th st e. Saskatoon’s treasured Haultain neighborhood is gaining an innovative new infil: $499,900, masterfully designed with vaulted ceilings, large windows, an abundance of built in shaker style cabinetry and wardrobes for the best use of space and character throughout! The main foyer greets you with full height built in wardrobe cabinets, open to the comfortable great room featuring a large picture window, the chef’s kitchen is connected- this space is sure to impress: stainless appliances, high quality shaker cabinets, quartz counters and subway tile backsplash, a huge showpiece island with a wood butcher block countertop option, floating shelves, and incredible full height custom pantry cabinets. The dining area is adjacent with more built-in cabinets, a desk area, and another large window overlooking the private back yard. Main also has a 1/2 bath, possible side entry (can be added for future suite), and a convenient mud room with even more cabinetry! 2nd floor replicates an urban loft space: the primary suite will knock your socks off- soaring vaulted ceilings with a custom beam detail, built-in full height custom wardrobe cabinetry on two walls, plus a reading nook, and two wall sconces. 2 more bedrooms up, plus a 5 piece bath. Basement is undeveloped for possible future suite option, or family room and guest room. Act quickly, there’s still time to select your custom finishes and fixtures in this beautiful home. This well loved builder has created over 60 infil homes for Saskatoon buyers, don’t miss out! Photos are from the builders previous completed property of the same plan. (id:49200)
RE/MAX Saskatoon
345 U Avenue S
Saskatoon, Saskatchewan
Hidden GEM of a home in Pleasant Hill! 2 bedroom raised bungalow with 1-bedroom suite in basement on a good street! Block basement filled with concrete during construction - only 2 owners ever! Very affordable for the first-time buyer. Updated kitchen, new flooring throughout the main! Large windows for plenty of natural light, separate entry to suite. Plus, oversized single, insulated, detached garage built in 1998 with 220V plug-in. There is a garden plot in the back yard with underground irrigation, large tool shed, and lots of large trees for shade and staying cool in the summer! INVESTORS - BUILDERS please do not pass this one up without atleast a look.. Great holding property! Easy to rent and home sits on 2 Separate 25' lots. 7,000 ft2 in total. Tons of infills down the street - great little pocket in this neighbourhood. Lots of upgrades over the years (shingles, furnace, water heater, fencing, concrete walk), paint throughout the main, tub surround and trim in main bath, basement bath in its entirety, carpet in basement bedroom & HRV. Other notables include gas stove in suite, lots of room for parking on driveway and in garage. It might just surprise you! (id:49200)
Realty Executives Saskatoon
430 Mowat Crescent
Saskatoon, Saskatchewan
Welcome to this charming bungalow nestled in the heart of Confederation Park! Boasting just over 900 square feet, this cozy home offers comfortable living with its three bedrooms on the main floor and an additional bedroom in the basement. With a bathroom on each level, convenience is key. Enjoy peace of mind with recent upgrades including a newer furnace and hot water heater, ensuring comfort and efficiency year-round. The side entry to the basement adds options and the huge finished space is a great space for entertainment. Outside, a spacious fenced backyard provides a safe haven for relaxation or play, while the oversized single-car garage, complete with a heater, offers ample storage and workspace. The driveway adds further convenience for parking. Embrace the summer months with central air conditioning, keeping the interior cool and comfortable. Currently occupied by tenants until July 31, 2024, this property presents an excellent investment opportunity or an ideal starter home for those looking to settle in a welcoming neighbourhood. Don't miss the chance to make this your own slice of paradise! (id:49200)
Century 21 Fusion
20 330 Haight Crescent
Saskatoon, Saskatchewan
Now available, #20 330 Haight Crescent in the sought after community of Wildwood. This charming townhouse-style condo boasts 3 bedrooms, 2 bathrooms, and a developed basement. Enjoy the tranquility of backing onto green space, with a secluded backyard featuring a beautiful storage shed and arbour. With plenty of comfortable living space, ample storage throughout, and a complex park just outside, this condo is both practical and inviting for a wide variety of potential buyers. This property is priced to sell, book your showing today! (id:49200)
2 Percent Realty Platinum Inc.
103 624 8th Street E
Saskatoon, Saskatchewan
Main level 2 bedroom with ample storage and nice sized bedrooms. Washer and dryer on same floor - coin operated. 1 parking stall in a great area, central to everything with amenities close by. (id:49200)
RE/MAX Saskatoon
234 Pohorecky Street
Saskatoon, Saskatchewan
Get ready to feel right at home in Evergreen located at 234 Pohorecky. You will appreciate the many upgrades & pride in ownership at this exceptional 1,443sqft bi-level with a luxurious developed basement. Spacious front entrance with custom shelving & boot room. The well planned main floor is open concept with vaulted ceiling & brand new engineered hardwood throughout. Spacious front living room with dual sided gas fireplace to divide the living room from formal dining. Large kitchen with ample amount of cabinets, granite countertop, stainless steel whirlpool appliances. Down the hall you will find a primary bedroom with walk in closet & 4pc ensuite. The main floor offers 2 additional bedrooms along with a 4pc bath. Entering the basement you will be amazed by the custom wet bar with open shelving, granite countertops & lengthy island. The cozy family room offers tray lighting, gas fireplace, & build in cabinets on both sides. The spa like bathroom downstairs has heated flooring, tiled steam shower with rain shower head. Basement bedrooms are perfect for a growing family with large windows to ensure plenty of light. This incredible home offers a beautiful brand new Sun room, a custom built by SunCoast Enclosures with vertical sliding windows, heater, & fan to embrace & enjoy your outdoor space with additional storage underneath. Fully landscaped & fenced yard south facing backyard. Don’t miss out on this amazing opportunity in the family friendly neighborhood of Evergreen. (id:49200)
RE/MAX Saskatoon
225 2301 Adelaide Street E
Saskatoon, Saskatchewan
Welcome to urban living at its finest in this stunning 2-bedroom, 2-bathroom condo located at 2301 Adelaide Street. Nestled in Saskatoon's coveted Nutana SC neighborhood, this residence offers unparalleled convenience with its proximity to Market Mall, parks, and various amenities. Spread across a spacious 1202 square feet, this condo boasts a modern and comfortable living space. Enjoy the luxury of central air conditioning, a central vacuum system, and in-suite laundry facilities, ensuring convenience and comfort year-round. Step out onto your private balcony, complete with storage space, and soak in the serene ambiance of the surrounding neighborhood. Additionally, a secure underground parking stall adds peace of mind for your vehicle. Don't miss this opportunity to experience the perfect blend of comfort and convenience in one of Saskatoon's most sought-after neighborhoods. Schedule your viewing today and make this condo your new urban sanctuary. (id:49200)
Royal LePage Saskatoon Real Estate
454 Montreal Avenue S
Saskatoon, Saskatchewan
Solid raised bungalow on a 50' corner lot in Meadowgreen. One block to the school and park on a tree-lined in a mature area. 2 bedroom main floor, with 1-bedroom basement suite. Some nice upgrades throughout the years include flooring, paint, thermostat and bathroom vanities. One-car detached garage. Large backyard! 5 minutes to Circle Drive and 22nd Street Amenities. (id:49200)
Realty Executives Saskatoon
415 404 C Avenue S
Saskatoon, Saskatchewan
Welcome to The Banks. This studio apartment is in the heart of Saskatoon! Located in Riversdale, your new home is a short walk to downtown, numerous local and trendy shops, restaurants and bars. Or spend your time walking along the river and enjoying the scenery. This modern unit has an open floor plan, a 4-piece bath, and a den that can double as a bedroom. It's also on the top floor and through your patio doors you will find a private south-facing balcony with a view of the courtyard. Additionally, this unit offers everything you need - equipped with in-suite laundry, 1 underground parking stall, a storage locker, and access to the rooftop patio as well. For healthcare workers, this location is a 4-minute drive to St. Paul's Hospital, 7 minutes to City Hospital, and 8 minutes to Royal University Hospital & Jim Patterson Children's Hospital. (id:49200)
Royal LePage Varsity
34 110 Keevil Crescent
Saskatoon, Saskatchewan
Welcome to this bright and modern upgraded 2-storey townhome in University Heights. On the main floor you will find an open concept kitchen which features modern cabinets, granite countertops, a large eating area and hardwood floors. The kitchen flows effortlessly into the dining room and family room, which boasts patio doors leading to the fenced deck and backyard, perfect for outdoor entertaining. Completing the main level is a 2 piece bathroom and a large foyer just off the attached one car garage. Ascend the stairs to the upper level, where you'll find two spacious bedrooms and a 4-piece bathroom. Large windows throughout the home provide ample natural light, creating a bright and airy atmosphere. Venture downstairs to the basement, offering additional living space with a large family room and convenient laundry/storage room. This versatile area is ideal for various activities and storage needs. Outside, the property boasts a fenced deck overlooking a large grassy area, providing plenty of space for children or pets to play. There is also a natural gas bbq hook up on the deck for all of your cooking needs. Situated within walking distance to parks, elementary and high schools, as well as amenities, this home offers both convenience and comfort. Additionally, it's just minutes away from the university, 3 hospitals, downtown, the forestry farm, and the river, ensuring easy access to all the city has to offer. Don't miss out on the opportunity to own this well-appointed townhome in a desirable location. (id:49200)
RE/MAX Saskatoon
