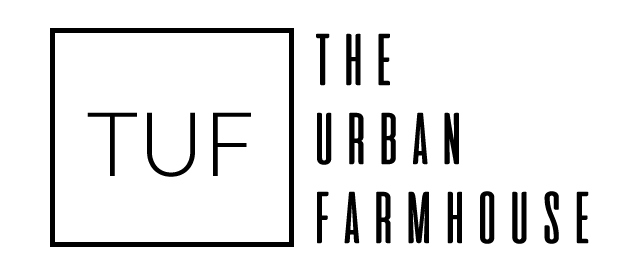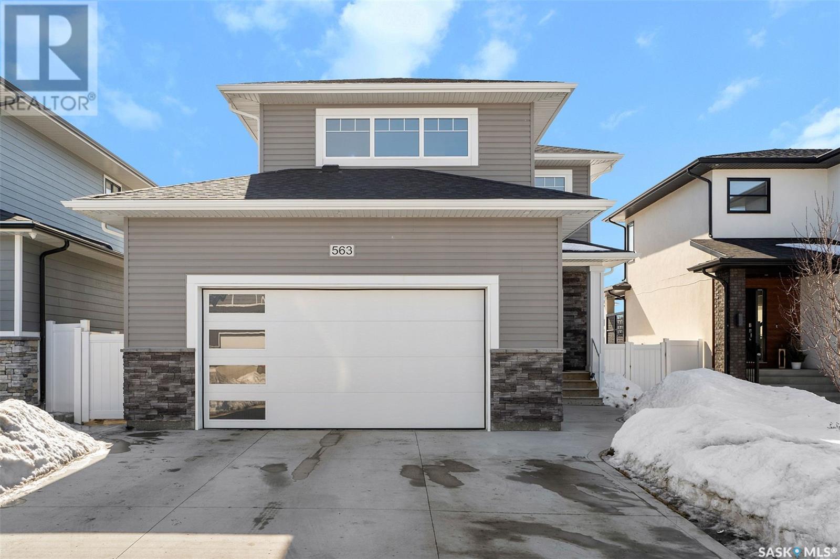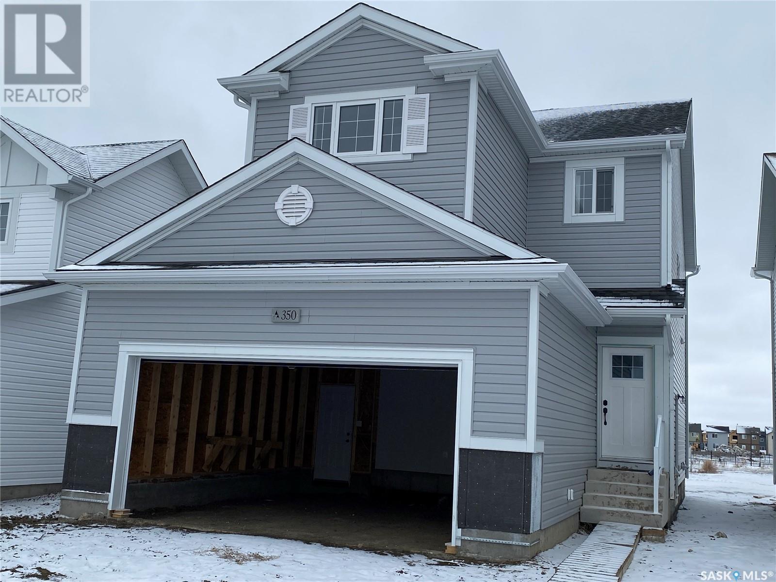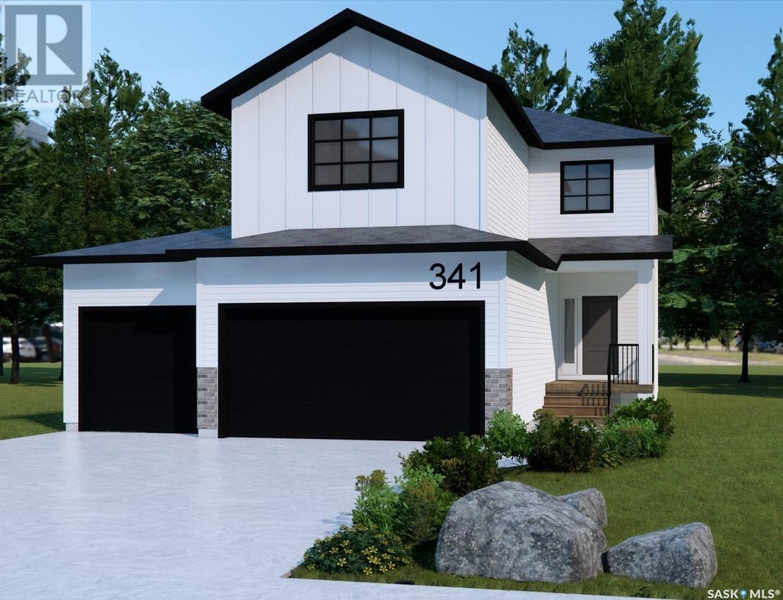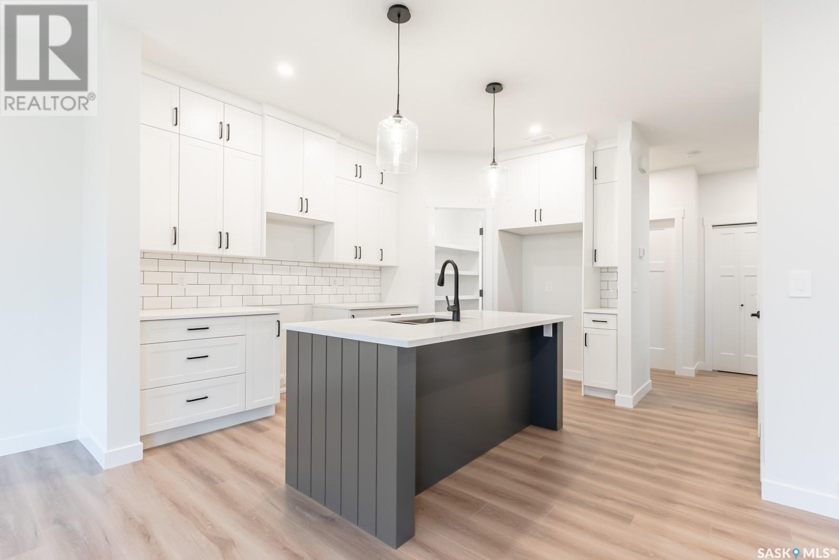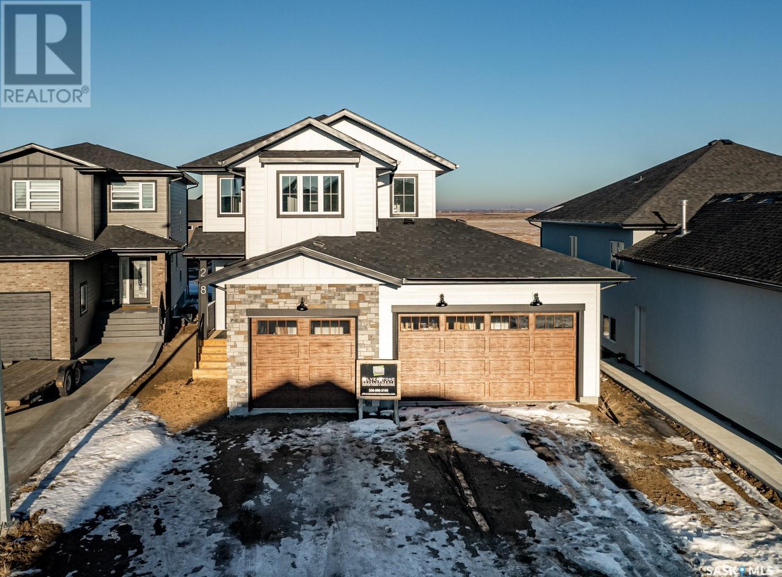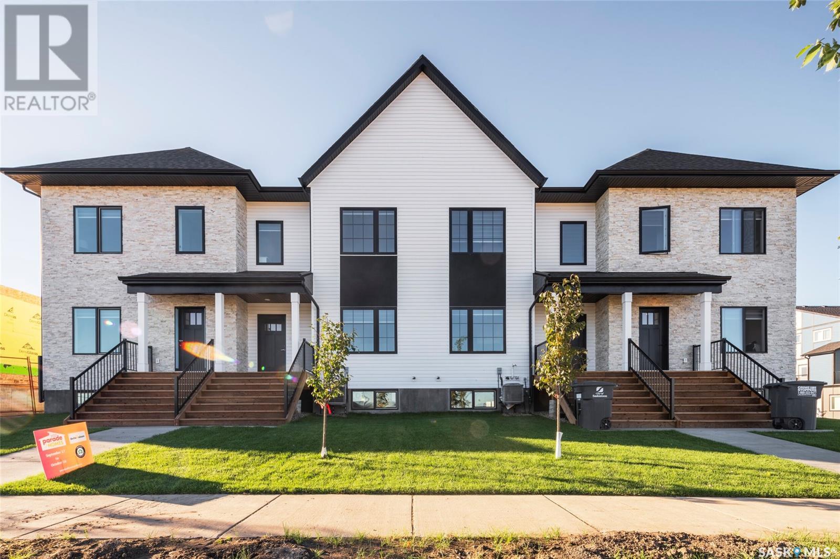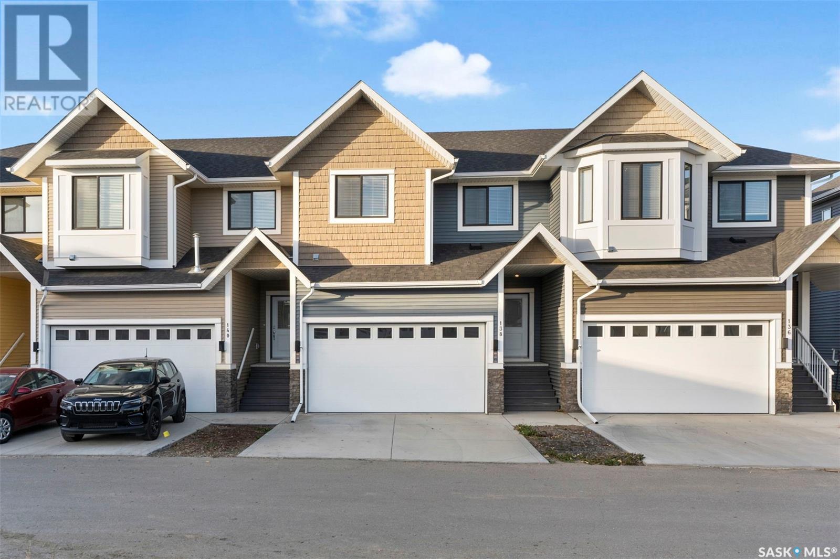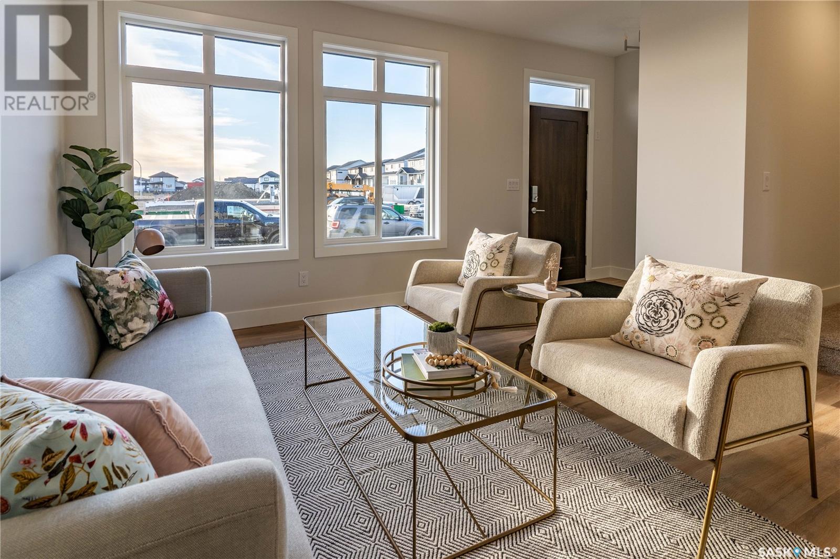Open Houses
Visiting open houses can be a great way to get to know what is on the market. Also helps you get a feeling for the neighbourhood, learn more about a developer and so much more.
If, after visiting an open house, you find a home you would like to purchase, contact your agent. Using your own agent to negotiate the deal and help you navigate the process will remove the stress and ensure your best interests are kept at the top of mind. If you are not currently working with an agent, find one! Agents are here to work for you, with you!
563 Bolstad Turn
Saskatoon, Saskatchewan
Welcome to 563 Bolstad Turn located in family-friendly Aspen Ridge. This stunning property backs onto a green space with a trail to the park and is surrounded by the biodiverse Meewasin swale. Step inside to discover an inviting open-concept living space, where a cozy gas fireplace with a mantle sets the tone for relaxation and comfort. The gourmet kitchen is a chef's delight, featuring white cabinetry, quartz countertops, a custom marble backsplash, under-counter lighting , gas stove with chimney style hood fan, stainless steel fridge and dishwasher. Pull up a stool at the island for casual dining and lively conversation while watching the cook! Large windows and garden doors lead to a custom 2 tier maintenance free deck with glass railing perfect for enjoying the outdoors. Professionally developed by Ultimate Deck Shop. Take a few steps down to a spacious brick patio and a hot tub, creating a relaxing oasis right at home. The main level also boasts a convenient mudroom off the garage and a 2 piece bathroom. Upstairs, you'll find a generous bonus room, a laundry room, and three bedrooms. The master suite is a retreat in itself, featuring a walk-in closet a luxurious 4-piece ensuite with a glass shower, and double sinks with quartz countertops. The fully developed basement offers a separate entrance and is currently rented out until Sept 1/24 for $1500/month. The suite features two bedrooms, large windows, modern white cabinetry, stainless steel fridge, stove, dishwasher and OTR microwave, and a stacked washer/dryer. Also enjoys separate electric heating. Additional features of this exceptional home include central air conditioning, HRV unit, Hunter Douglas blinds, double attached garage 24'x 24'.6" with custom door, insulated and drywalled with rough-ins for a vacuum system and future gas heater. Enjoy the convenience of rough-in speakers in the living room and on the deck, as well as no maintenance vinyl fencing.Listed at $699,900 Mls. (id:49200)
Boyes Group Realty Inc.
350 Pepper Place
Saskatoon, Saskatchewan
"NEW" Ehrenburg built - 1560 SF 2 Storey. *LEGAL SUITE OPTION* This home features - Durable wide plank laminate flooring in kitchen, living and dining rooms , high quality shelving in all closets. Open Concept Design giving a fresh and modern feel. Superior Custom Cabinets, Quartz counter tops, Sit up Island, Open eating area. The 2nd level features 3 bedrooms, a 4-piece main bath and laundry area. The master bedroom showcases with a 5-piece ensuite (dual sinks) and walk-in closet. BONUS ROOM on the second level. This home also includes a heat recovery ventilation system, triple pane windows, and high efficient furnace, Central vac roughed in. Basement perimeter walls are framed, installed and polyed. Double attached garage with concrete driveway and front landscaping. PST & GST included in purchase price with rebate to builder. Saskatchewan New Home Warranty. JUNE 4th POSSESSION --- This home is currently UNDER CONSTRUCTION. (id:49200)
RE/MAX Saskatoon
341 Chelsom Manor
Saskatoon, Saskatchewan
Welcome to the Rhumley. Entering from the 3 car garage that is fully drywalled and insulated into your mudroom with lockers. You continue into the walk through pantry into the kitchen, complete with lots of cabinets and pots and pans drawers. The dining room features an oversized patio door, and the living room has an electric fireplace. Upstairs you walk into the large Primary bedroom with the amazing ensuite. An oversized vanity, double sinks, separate tub and a beautiful tiled shower. Continue on into the walk through closet with lots of storage space, and then on into the laundry room with quartz countertop with sink. This design is popular with health care and shift workers as you don't need to reenter the bedroom once you are ready for work. There are 2 more bedrooms and the bonus room is at the front of the home, so the Primary retreat is far removed from possible gaming and movie noise of other family members. All Pictures may not be exact representations of the home, to be used for reference purposes only. Errors and omissions excluded. Prices, plans, and specifications subject to change without notice. All Edgewater homes are covered under the Saskatchewan New Home Warranty program. PST & GST included with rebate to builder. (id:49200)
Realty Executives Saskatoon
329 Chelsom Manor
Saskatoon, Saskatchewan
Welcome to the "Broadway" Edgewater's newest plan in the desirable neighbourhood of Brighton. This 2 storey is sure to impress. Entering from the insulated garage, you step into a mud room with a bench and hooks to store your outerwear. You continue through the walk through pantry into the spacious great room. The kitchen has lots of cabinets, quartz countertops and beautiful tiled backsplash. The island is 7' long with an eating ledge. Over sized patio doors in dining room and large windows in the living room create a spacious light filled area. The focal point of the great room is the fireplace. On the second floor, the Primary bedroom includes a feature wall, the ensuite has double sinks in the vanity and a beautifully tiled shower. You will find a bonus room and 2 secondary bedrooms and a 4 piece bath as well. 2nd floor laundry completes this floor. All Pictures may not be exact representations of the home, to be used for reference purposes only. Errors and omissions excluded. Prices, plans, specifications subject to change without notice. All Edgewater homes are covered under the Saskatchewan New Home Warranty program. PST & GST included with rebate to builder. (id:49200)
Realty Executives Saskatoon
208 Woolf Place
Saskatoon, Saskatchewan
Welcome to 208 Woolf Place. Built by reputable and trustworthy Silverstone Developments this rare combination of over 2000 sq.ft. with a true triple garage will not disappoint. Located in one of Saskatoon's newest & exciting east side neighbourhoods. This sophisticated home is built in a nice quiet cul-de-sac. This home features 9ft ceilings, open concept, gas fireplace, custom cabinets, butlers pantry, quartz counter tops, stone back splash in the kitchen and a nice mix of plank, tile and carpeted flooring. Awesome layout with 3 good size bedrooms and an amazing 2nd floor laundry. Master bedroom and ensuite features a walk in closet, large walk in custom tile shower, glass doors, heated tile floors, his and her sinks and a toilet closet. Nice 2nd floor flex room that could be used as an office, gym or playroom. Main floor boasts a large walk thru mudroom with custom built lockers for the growing family and a good size foyer. Basement features 9ft ceilings and is open for development. The basement perimeter is framed, insulated and vapor barriered. Builder is definitely open to develop. Please don't hesitate to call for a quote. All this with an oversized 32x24 Triple garage . 10 year progressive new home warranty. GST & PST Included in purchase price. Available for immediate occupancy. To view the full 3D Floor plan just click on the multimedia or virtual tour tab. Call your REALTOR® today to book a private viewing. (id:49200)
RE/MAX Saskatoon
221 235 Feheregyhazi Boulevard
Saskatoon, Saskatchewan
Welcome to Notre Maison! Feel like you are living in a 5-star hotel year round! You have the perfect combination of luxury and functionality in this 1412 square foot home. This elegant new development offers plenty of extras, including beautiful and high-quality finishes such as quartz countertops, matte gold bathroom fixtures, and hardwood and ceramic tile flooring. Along with offering 3 bedrooms and 2.5 bathrooms, the property offers second floor laundry. The home comes with a finished front yard, large fenced 780 square foot private backyard, detached two-car garage, spacious 9 foot ceilings, and composite decking on both front and rear decks. Great location in Aspen Ridge close to many amenities including schools, gas station, pharmacy, and grocery store, as well as close proximity to the Northeast Swale and convenient transportation options. This home will meet all your needs for now and into the future. (id:49200)
Royal LePage Varsity
107 Woolf Bend
Saskatoon, Saskatchewan
Welcome to 107 Woolf Bend. This is the newest & latest build by reputable & veteran home builder Brant Homes. This Country Farm style 2 Storey home will not disappoint. Warm and cozy best describes the feel of this home. Surrounded by similar type properties backing the park & walking paths. Loads of natural light with East & Southern Exposure. The fit & finish is very impressive. This home boosts over 2200 sq.ft. with 9' ft ceilings on all 3 levels. The custom kitchen must be seen to be appreciated. Features floor to ceiling cabinets, 7.5 ft island, farm house sink, Quartz countertops, tile backsplash, high end kitchen appliances, gas stove and a microwave drawer, oversized walk in pantry, in cabinet and under cabinet lighting. The 9ft basement perimeter is already framed, insulated & wired. Builder would finish the basement for approx. $55,000 to match the rest of the property and would take approx. 2-3 months to finish. This is an outstanding floor plan for the growing family. Check out the laundry room. The flooring is a classy mix of Luxury Vinyl plank and custom tile with no carpet in the house. Primary bedroom has tray ceilings & crown moulding accents, elegant 5pc ensuite, heated tile floors, deep soaker tub, walk in glass shower & a large walk in closet. Notable features include: 2nd floor laundry room, Heated tile floors, gas fireplaces, large 24-26X30, insulated & finished garage, concrete driveway & walkways included. Composite Maintenance free covered deck, Exterior is a mix of Board and Baton Hardie board siding and brick, High efficiency mechanical & 200 Amp service complete this home. Low E triple pane windows and A/C. 10 year Home Warranty is included. List price includes GST & PST. To view the full 3D floor plan just click on the multi media or virtual tour tab. Call your REALTOR ® today to book a private showing. This home is finished & can accommodate a quick possession if needed. (id:49200)
RE/MAX Saskatoon
138 3220 11th Street W
Saskatoon, Saskatchewan
Experience the quality & style of Montgomery. The Brighton style townhome features 1645 sq ft 9ft ceilings, 3 beds, 3 baths & a second-floor laundry room. The main floor has a designer-style kitchen with soft-close cabinets, tile backsplash, quartz countertops with an under-mount sink and pantry. You will love the cozy gas fireplace, and covered deck looking into your landscaped & fully fenced backyard that backs onto a green space area. The master bedroom is a retreat with a large walk-in closet, an oversized en-suite bathroom with dual sinks, quartz countertops, tile & glass shower & soaker tub. The other bedrooms are large & have full closets & another 4 pc bathroom. The basement is open for development and features high ceilings, a large window & a rough-in for a future bath or wet bar. Double attached garage & concrete driveway and fully fenced and landscaped yards are included. Pictures of similar unit similar style and color scheme but this is an interior unit. Come experience the Westbow difference. Contact us today to schedule a viewing and don't miss out on this incredible opportunity! (id:49200)
Exp Realty
723 Henry Dayday Road
Saskatoon, Saskatchewan
Welcome to 723 Henry Dayday Road, Westbow Construction’s latest build in Aspen Ridge. This gorgeous two-story home spans over 1400 sq ft and offers a sleek, contemporary design that is both stylish and functional. From the moment you walk in, you are drawn in to the warm and welcoming open-concept layout. Generous-sized windows line the living room wall, bathing the room in natural light with clear sightlines to the kitchen and dining area, making it a prime spot for entertaining. The beautiful bright kitchen boasts gleaming quartz countertops, full suite of appliances, and soft-close cabinetry. The kitchen island offers additional seating and workspace. There is a 2-pc powder room as well for your convenience. The second-floor layout is efficiently designed with a 4-pc bath and three bedrooms. The charming primary bedroom features a walk-in closet and a beautiful 4-pc ensuite with walk-in shower and dual vanities. There is also a laundry room on the second floor for added convenience. A separate entry is provided for a future basement suite, making 723 Henry Dayday Road an excellent option for those looking for an income helper. The front yard is fully landscaped with underground sprinklers and there is also a concrete pad ready for a future garage, providing ample space for parking and storage. Overall, this stunning lane home built by Westbow Construction is a must-see for anyone looking for a modern, functional, and beautiful home that is move-in ready. Call your favourite Realtor® to line up a private showing today! (id:49200)
Boyes Group Realty Inc.
Exp Realty
