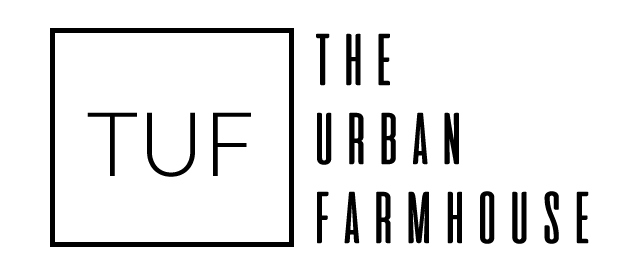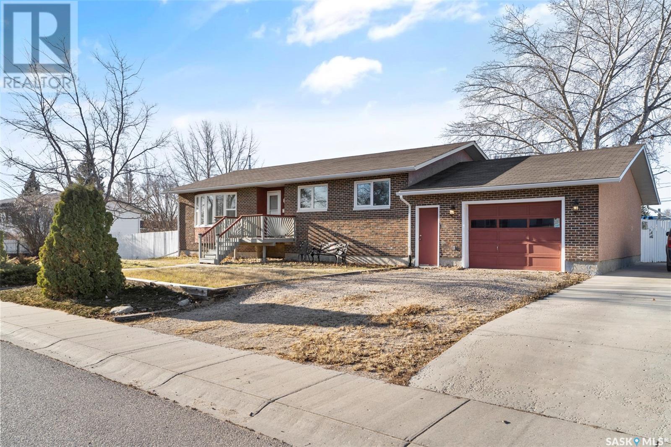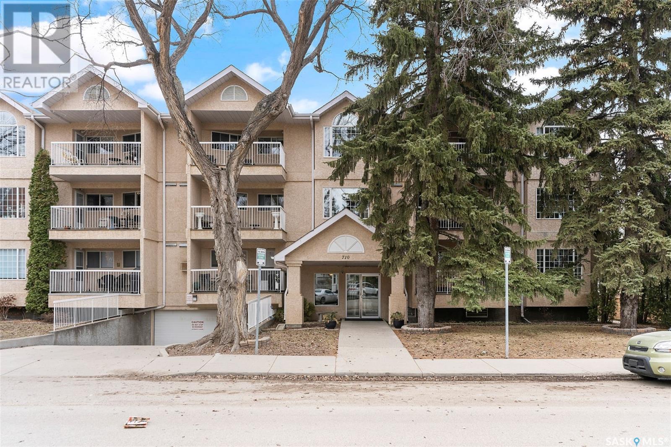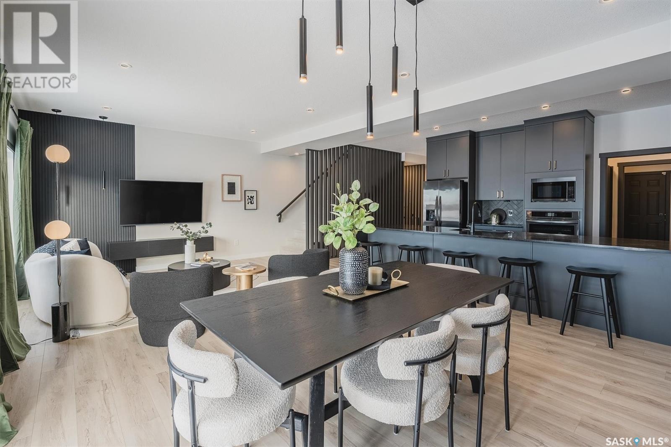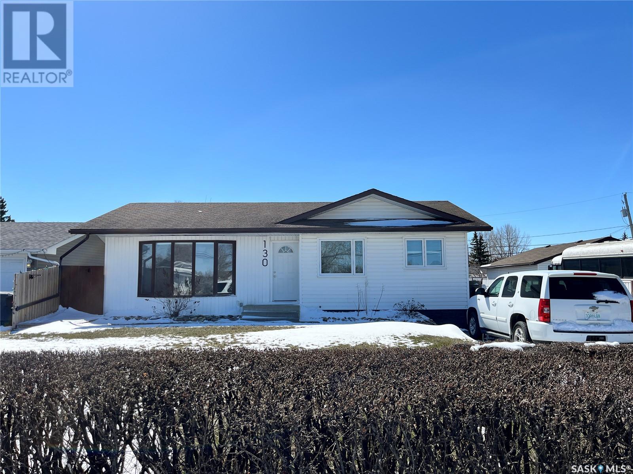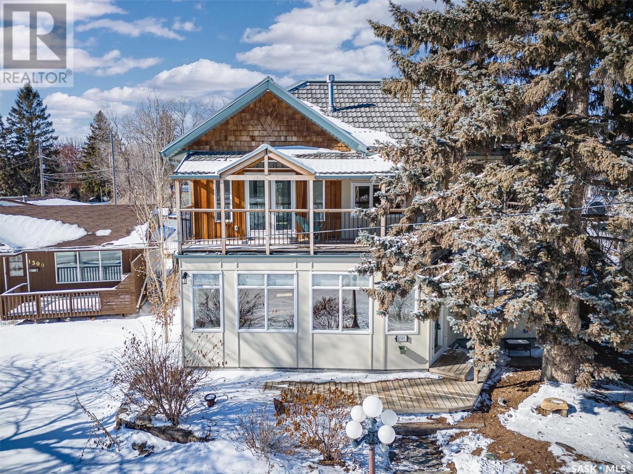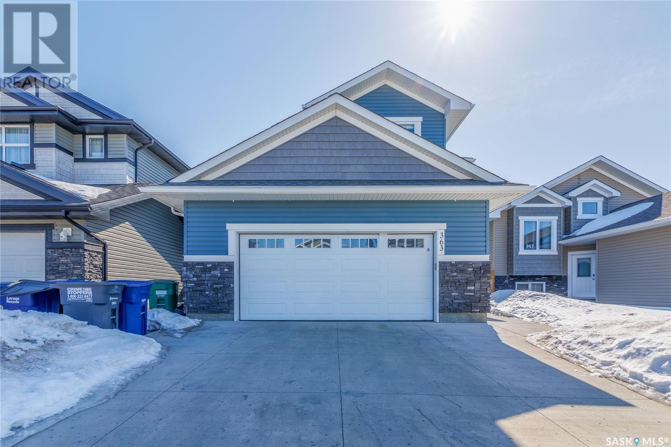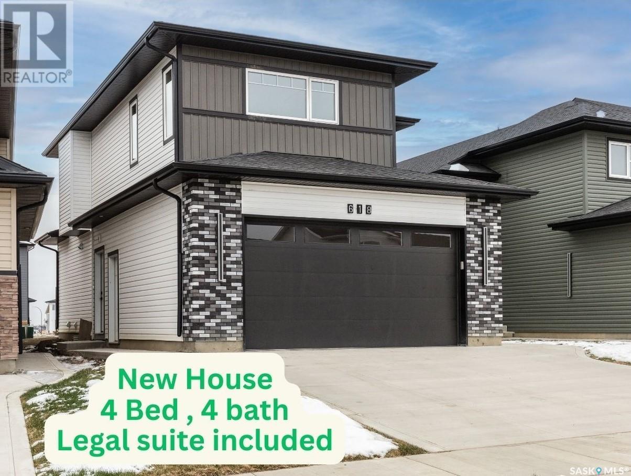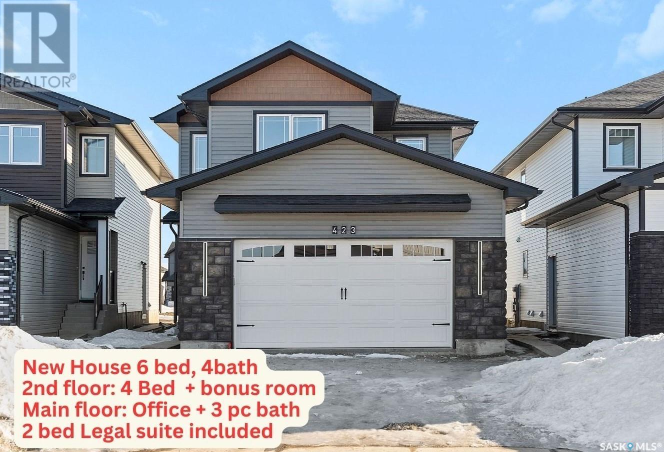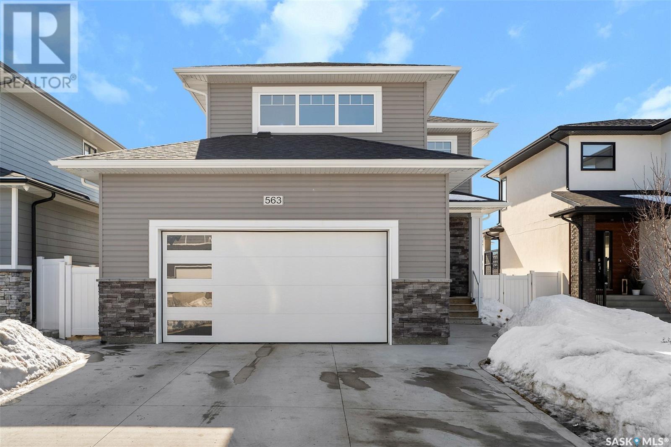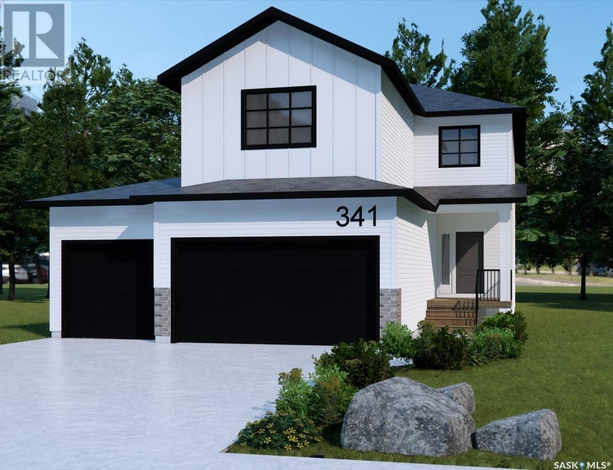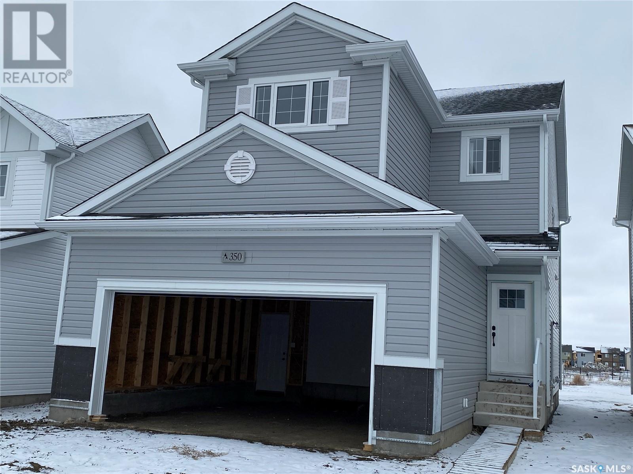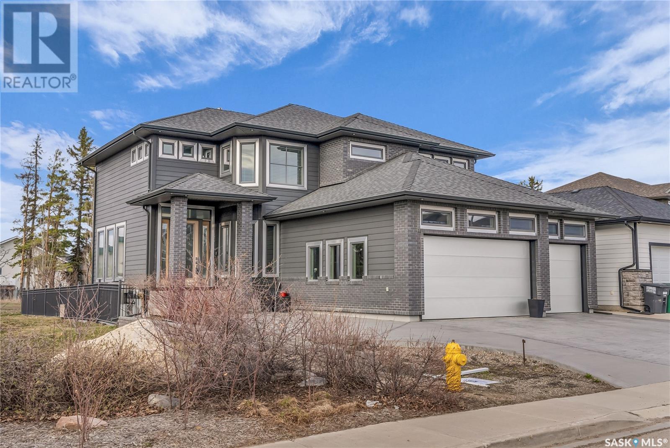Open Houses
Visiting open houses can be a great way to get to know what is on the market. Also helps you get a feeling for the neighbourhood, learn more about a developer and so much more.
If, after visiting an open house, you find a home you would like to purchase, contact your agent. Using your own agent to negotiate the deal and help you navigate the process will remove the stress and ensure your best interests are kept at the top of mind. If you are not currently working with an agent, find one! Agents are here to work for you, with you!
114 Anna Crescent
Martensville, Saskatchewan
Where can you find a home in Martensville that has a frontage of 120ft. and is 140ft. deep? Only here at 114 Anna Crescent. 5-Bedrooms, 3-Bathrooms, 1276 sq. ft. and could be an immediate possession! The lot has enough room to build a large shop or a large swimming pool of a good sized skating rink! Lots of possibilities. The dining area could accommodate a huge family-sized table if you want. There is a single attached garage with direct entry into the house. A well constructed beautiful covered deck at the back of the house. the upstairs bedroom windows and the living room window are newly installed in 2022. This is an opportunity that you don't want to miss. Contact your Realtor for a private showing. (id:49200)
Coldwell Banker Signature
203 710 Eastlake Avenue
Saskatoon, Saskatchewan
Welcome to Rivercrest Manor, where location truly matters. Nestled in Saskatoon's coveted Nutana neighbourhood, this condominium offers the perfect blend of urban convenience and natural beauty. Just a block from Broadway Avenue and two blocks from the serene South Saskatchewan River, this residence seamlessly marries vibrant city living with tranquil surroundings. As you step into the sleek lobby, you'll be greeted by contemporary design and an inviting ambiance, setting the stage for the modern living experience that awaits. The open-concept living area boasts expansive windows, flooding the space with natural light and offering captivating views of the neighbourhood. With its southwest-facing orientation, the condo enjoys abundant sunlight throughout the day, creating a warm and inviting atmosphere. Whether you're relaxing in the stylish living room or preparing meals in the gourmet kitchen with modern appliances, you'll appreciate the convenience and comfort of this home. With two bedrooms offering serene retreats and a versatile den providing flexibility, this condo caters to your every need. Plus, additional cupboard drawer slides in the kitchen and bathrooms ensure ample storage space for all your belongings. Underground parking ensures convenience and peace of mind, while amenities such as a fitness center and communal lounge elevate your lifestyle. With Broadway Avenue's shops and restaurants just steps away and the tranquil South Saskatchewan River providing a peaceful escape, Rivercrest Manor truly has it all. Don't miss your chance to experience urban living at its finest. Schedule a showing today and make Rivercrest Manor your new home. (id:49200)
Exp Realty
130 Keith Way
Saskatoon, Saskatchewan
Welcome to the epitome of luxury living - the 'Nova' triple car show home, where every detail exudes elegance and sophistication. This extraordinary residence crafted by North Prairie boasts an array of lavish features that redefine modern comfort and style. As you enter, be prepared to be captivated by the grandeur of the custom slat stairwell wall, a striking architectural feature that sets the tone for the home's impeccable design. Indulge your culinary desires in the gourmet kitchen with a walk-thru butler pantry adorned with custom cabinetry, wine fridge and ample shelving. Entertain in style in the living room, featuring a panelled feature wall that serves as a stunning focal point, complemented by a designer lighting package that sets the mood for any occasion. Experience unparalleled convenience with a walk-in closet off the mudroom, providing ample storage space to keep your home organized and clutter-free. The second floor offers a bright bonus room, perfect for relaxation or entertainment against the backdrop of the surrounding green space. Retreat to the massive primary room, where luxury meets functionality with a walk-thru style closet featuring custom closet organizers and a built-in reading nook. Pamper yourself in the stunning 5-piece ensuite bath, complete with a soaker tub, offering a sanctuary of tranquility and indulgence. The second floor is complete with two additional bedrooms, an additional full bathroom, and large laundry room with cabinetry. Situated just one block from the school and backing onto greenspace, this home offers the perfect balance of serenity and convenience. Don't miss your chance to experience the pinnacle of luxury living in the 'Nova' show home. All North Prairie homes are covered under the Saskatchewan Home Warranty program. PST & GST included in the purchase price with a rebate to the builder. Errors and omissions excluded. Prices, plans, promotions, and specifications subject to change without notice. (id:49200)
Coldwell Banker Signature
130 Main Street
Martensville, Saskatchewan
Welcome to 130 Main Street in sought after Martensville. Impeccably maintained and very tastefully decorated, this 4-bedroom, 2-bathroom, fully developed residence caters to a diverse range of potential buyers. Nestled on a massive lot, this home boasts ample parking for vehicles, RVs, and toys alike and also features an oversized 24x36 heated detached garage, a 2-tiered deck, low-maintenance backyard landscaping, 2 storage sheds, a gazebo, a fit pit, raised garden boxes, and central air conditioning for those hot summer months. This property truly exudes warmth and comfort and is sure to impress. Don't miss out on this one, book your showing today! (id:49200)
2 Percent Realty Platinum Inc.
1305 Spadina Crescent W
Saskatoon, Saskatchewan
Welcome to this hidden gem on this quiet enclave, with only local vehicle traffic. This 1961 one story house was redeveloped into an incredible two-story European style country home with old world charm and a focus on environmental sustainability. Imagine waking up looking out at the South Saskatchewan River from your second story master bedroom (with ensuite) and adjoining den. Step out onto your balcony from either room and be inspired as you ponder the natural wonder of the river and Meewasin Trail in all its beauty. Walk out onto second story rear balcony from the vast studio/sitting room and admire your ecologically sustainable garden below while enjoying a morning coffee or evening refreshment. Entertain in your grand room while enjoying the river view. The kitchen includes a gas range. The countertop and island are artistically crafted with walnut hardwood and granite tiles. Immerse yourself in the warmth of the oak flooring or the intricate design of the tile work. The detached two car garage and workshop hosts an extensive solar panel array that is tied to the grid and offers a significant positive offset to the electricity bill. The energy efficiency of the house consists of mostly triple pane windows, R40 attic insulation, Hardie Board style exterior siding and metal shingles (Decra Metal Roofing). All this adding to the energy efficiency and durable environmentally friendly construction of the house. This charming 5-bedroom house is set in a tranquil and beautiful neighbourhood with many amenities. It is walking distance to the Holiday Park Golf Course, the Riversdale Pool, tennis club, canoe club, Gordy Howe Sports Complex, Bob Van Impe Stadium, Farmer’s Market and River Landing and downtown where you will find yourself in the heart and soul of the Saskatoon’s arts and entertainment scene. Lastly let’s not forget the Meewasin River Valley Trail system is only steps away from your front door for access year-round. (id:49200)
Royal LePage Hallmark
363 Childers Crescent
Saskatoon, Saskatchewan
Welcome to 363 Childers Crescent! This stunning 2-storey open-concept residence, nestled in the heart of Kensington's charming crescent community, offers the perfect blend of modern comfort and timeless elegance. Built with meticulous attention to detail by Montana Homes, this solidly constructed property is sure to impress even the most discerning buyers. As you step inside, you'll be greeted by a warm and inviting atmosphere. The main floor boasts a charming nook/dining area, ideal for enjoying morning coffee or afternoon chats with loved ones. Step through the door and discover the expansive 2-tier deck, complete with a hardtop gazebo, where you can host gatherings and create lasting memories under the open sky. Convenience is key in this home, with the laundry conveniently located on the main floor, along with a convenient 2-piece bathroom and mudroom area. The well-appointed kitchen features sleek stainless steel appliances, making meal preparation a breeze for even the most aspiring chefs. Ascending to the second floor, you'll find the spacious master bedroom, complete with a large walk-in closet and luxurious 3-piece ensuite bathroom. Two additional bedrooms and a 4-piece bathroom provide ample space for family or guests, ensuring everyone has their own private sanctuary. Venturing into the basement, you'll discover even more living space to enjoy, including an additional bedroom and a cozy family room, perfect for movie nights or quiet evenings in. A convenient 4-piece bathroom completes this level, offering added comfort and functionality. Parking is a breeze with the double attached heated garage, providing direct entry into the home for added convenience. With its PRIME LOCATION, this property offers close proximity to a wide range of amenities, including shopping, dining, parks, and more. Buyers and their agents are encouraged to verify measurements independently. Call your favourite REALTOR for viewing. (id:49200)
RE/MAX Saskatoon
618 Delainey Road
Saskatoon, Saskatchewan
Introducing 618 Delainey RD in Brighton, a splendid two-story residence spanning 1738 sqft. The main floor features three bedrooms, a bonus room, and three bathrooms, complete with a cozy fireplace. Revel in the modern amenities of a 7PC stainless steel appliance-equipped kitchen, elegant quartz countertops, luxurious tile flooring, and a lofty 9ft ceiling. The basement boasts a separate entry leading to a suite, equipped with 6 PC appliances, one bedroom, and a 4 PC bathroom. The property includes a well-insulated and dry-walled two-car garage, complemented by a concrete driveway and front landscaping. The price includes GST/PST. Welcome home to a perfect blend of comfort and style. (id:49200)
Century 21 Fusion
423 Schmeiser Bend
Saskatoon, Saskatchewan
*The two-bedroom basement suite is included.* 4 + 2 bedrooms, bonus room on the second floor and office on the main floor. Perfect for a busy family, the two-bedroom suite brings rental income. 7 + 6 pc appliances are included with the purchase price. Welcome home to the Brighton Neighborhood, where you can enjoy a peaceful atmosphere while being close to all the necessary amenities! This lovely house features a spacious foyer with a convenient coat closet and a door leading to an attached double-car garage. The main floor of the house is open concept, with a cozy living room that includes an electric fireplace to keep you warm and comfortable during chilly evenings. The vinyl plank flooring throughout the house is stunning and gives the space a modern feel. You'll love the high ceilings and bright atmosphere that make this house feel like a haven—a beautiful dining area. The office is conveniently located on the main floor, along with a 3-pc bathroom. The kitchen is a chef's dream, with matching stainless steel appliances, a pull-up island with cascading quartz countertops, a complementary tile backsplash, and pendant lights that add a touch of elegance to the space. Upstairs, you'll find a private and spacious primary bedroom with an attached walk-in closet and a luxurious 4-pc bath. There's also a convenient laundry room on this level, three spacious bedrooms, and a 5-pc bathroom. The bonus room is perfect for the family to relax and unwind. The 2-bedroom basement suite will be developed with six pc appliances. The backyard is open to be completed to create your outdoor dream space. Take advantage of this fantastic opportunity to make this house your home! (id:49200)
Century 21 Fusion
563 Bolstad Turn
Saskatoon, Saskatchewan
Welcome to 563 Bolstad Turn located in family-friendly Aspen Ridge. This stunning property backs onto a green space with a trail to the park and is surrounded by the biodiverse Meewasin swale. Step inside to discover an inviting open-concept living space, where a cozy gas fireplace with a mantle sets the tone for relaxation and comfort. The gourmet kitchen is a chef's delight, featuring white cabinetry, quartz countertops, a custom marble backsplash, under-counter lighting , gas stove with chimney style hood fan, stainless steel fridge and dishwasher. Pull up a stool at the island for casual dining and lively conversation while watching the cook! Large windows and garden doors lead to a custom 2 tier maintenance free deck with glass railing perfect for enjoying the outdoors. Professionally developed by Ultimate Deck Shop. Take a few steps down to a spacious brick patio and a hot tub, creating a relaxing oasis right at home. The main level also boasts a convenient mudroom off the garage and a 2 piece bathroom. Upstairs, you'll find a generous bonus room, a laundry room, and three bedrooms. The master suite is a retreat in itself, featuring a walk-in closet a luxurious 4-piece ensuite with a glass shower, and double sinks with quartz countertops. The fully developed basement offers a separate entrance and is currently rented out until Sept 1/24 for $1500/month. The suite features two bedrooms, large windows, modern white cabinetry, stainless steel fridge, stove, dishwasher and OTR microwave, and a stacked washer/dryer. Also enjoys separate electric heating. Additional features of this exceptional home include central air conditioning, HRV unit, Hunter Douglas blinds, double attached garage 24'x 24'.6" with custom door, insulated and drywalled with rough-ins for a vacuum system and future gas heater. Enjoy the convenience of rough-in speakers in the living room and on the deck, as well as no maintenance vinyl fencing.Listed at $699,900 Mls. (id:49200)
Boyes Group Realty Inc.
341 Chelsom Manor
Saskatoon, Saskatchewan
Welcome to the Rhumley. Entering from the 3 car garage that is fully drywalled and insulated into your mudroom with lockers. You continue into the walk through pantry into the kitchen, complete with lots of cabinets and pots and pans drawers. The dining room features an oversized patio door, and the living room has an electric fireplace. Upstairs you walk into the large Primary bedroom with the amazing ensuite. An oversized vanity, double sinks, separate tub and a beautiful tiled shower. Continue on into the walk through closet with lots of storage space, and then on into the laundry room with quartz countertop with sink. This design is popular with health care and shift workers as you don't need to reenter the bedroom once you are ready for work. There are 2 more bedrooms and the bonus room is at the front of the home, so the Primary retreat is far removed from possible gaming and movie noise of other family members. All Pictures may not be exact representations of the home, to be used for reference purposes only. Errors and omissions excluded. Prices, plans, and specifications subject to change without notice. All Edgewater homes are covered under the Saskatchewan New Home Warranty program. PST & GST included with rebate to builder. (id:49200)
Realty Executives Saskatoon
350 Pepper Place
Saskatoon, Saskatchewan
"NEW" Ehrenburg built - 1560 SF 2 Storey. *LEGAL SUITE OPTION* This home features - Durable wide plank laminate flooring in kitchen, living and dining rooms , high quality shelving in all closets. Open Concept Design giving a fresh and modern feel. Superior Custom Cabinets, Quartz counter tops, Sit up Island, Open eating area. The 2nd level features 3 bedrooms, a 4-piece main bath and laundry area. The master bedroom showcases with a 5-piece ensuite (dual sinks) and walk-in closet. BONUS ROOM on the second level. This home also includes a heat recovery ventilation system, triple pane windows, and high efficient furnace, Central vac roughed in. Basement perimeter walls are framed, installed and polyed. Double attached garage with concrete driveway and front landscaping. PST & GST included in purchase price with rebate to builder. Saskatchewan New Home Warranty. JUNE 4th POSSESSION --- This home is currently UNDER CONSTRUCTION. (id:49200)
RE/MAX Saskatoon
559 Atton Lane
Saskatoon, Saskatchewan
Welcome to luxury living at its finest and in a premier Evergreen location! As you enter, you'll be greeted by the grandeur of the 18 ft ceiling in the great room and floor-to-ceiling windows, complemented by a stunning marbled two sided gas fireplace - a true centerpiece of comfort and style. This home has four bedrooms and four bathrooms, offering space for both relaxation and entertainment. Laundry located on both the main floor and second level. The primary bedroom features a private balcony and spa-like ensuite bathroom complete with an air jet tub, a tiled shower with five shower sprayers, a built-in vanity, and a walk-in closet with custom shelving. Upstairs, two additional bedrooms are connected by a Jack and Jill bathroom, complete with a heated towel bar for added luxury. A cozy seating area on the second level with a gas fireplace provides the perfect spot to unwind. The main floor has nine-foot ceilings and a gourmet kitchen, equipped with many cabinets and drawers, under cabinet lighting, and stainless appliances—a chef's dream! Throughout the home, you'll find tile and high-end carpet. Central vacuum and central air and a built-in audio system. Venture downstairs to a cozy family room with ceramic-tiled fireplace and a wet bar with space for two mini fridges. The current gym space was designed with versatility in mind, making it ideal for a wine room with a vanee system already in place. Projector rough-ins in both the family room and bedroom. Additionally, a $50K upgrade includes a basement drainage system and triple sump with battery backup ensuring. A three-car heated garage with epoxy flooring. Backing greenspace and walking paths, the backyard is landscaped with underground sprinklers, a stamped concrete patio and a shed. The 12x8 garden doors slide open to a covered deck with gas bbq line and wired for TV. In-floor heat in basement & garage with all tiled floors on top two levels electrically heated. Don't miss your chance to make it your own! (id:49200)
Coldwell Banker Signature
