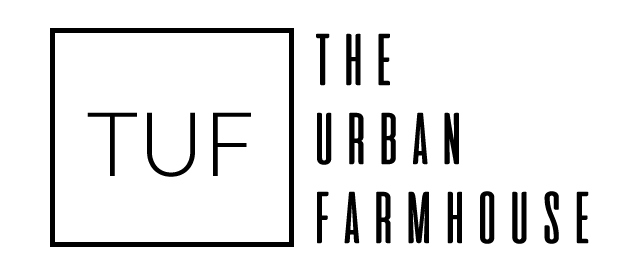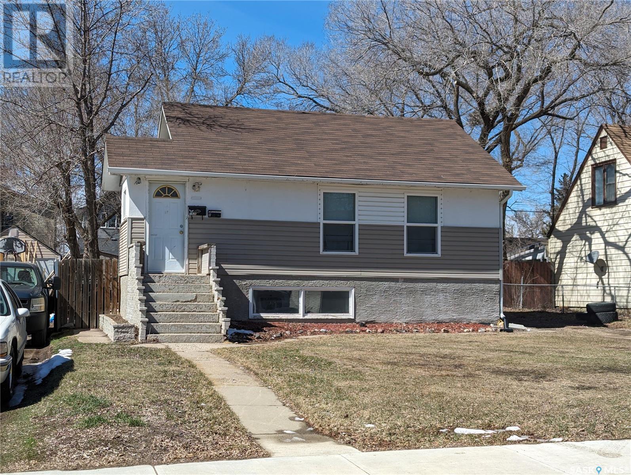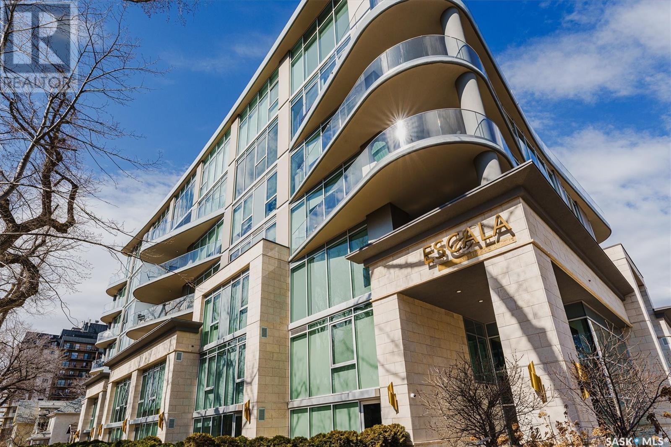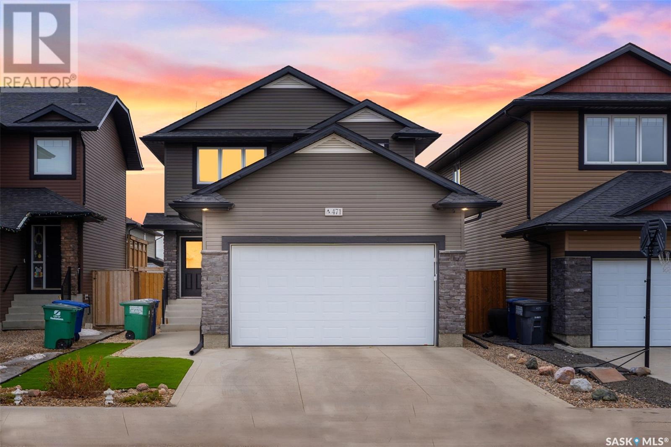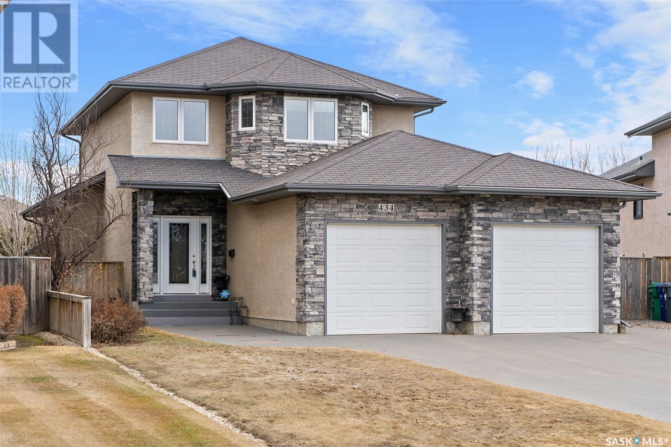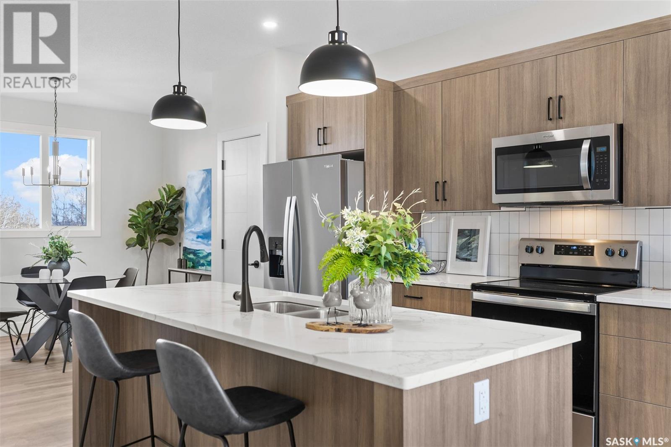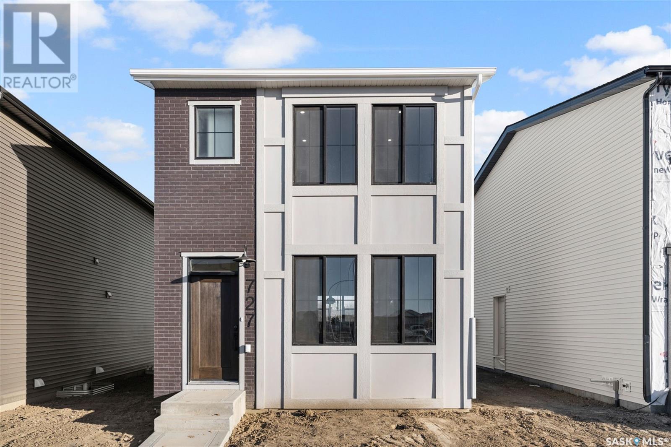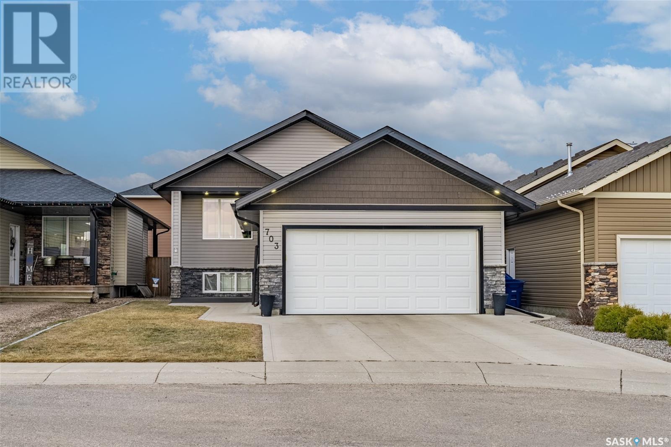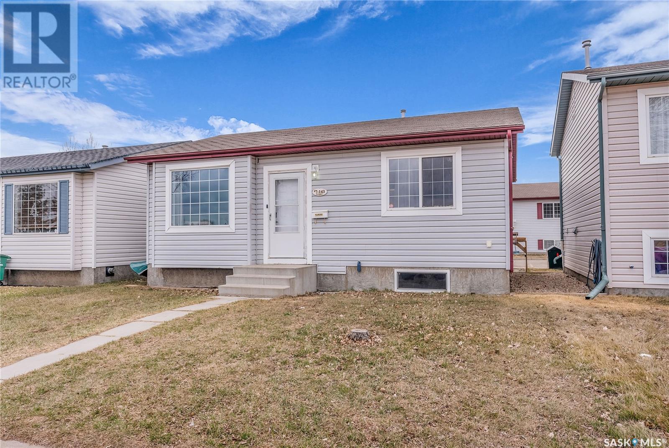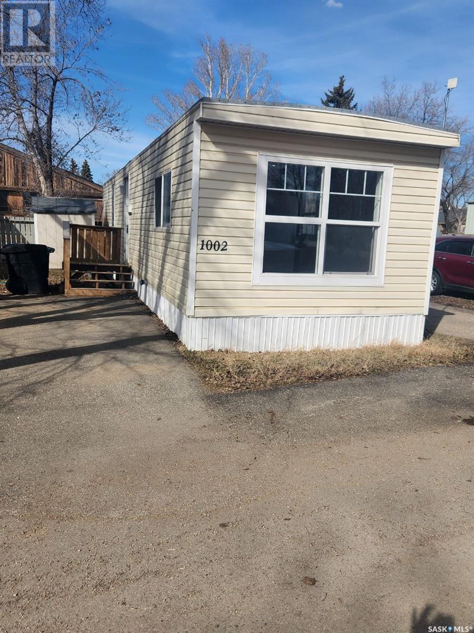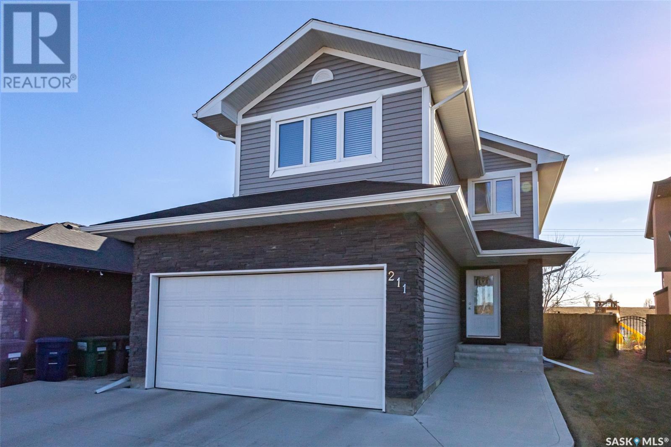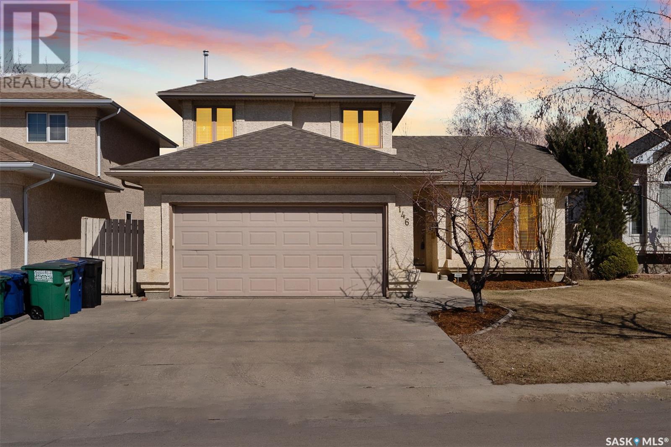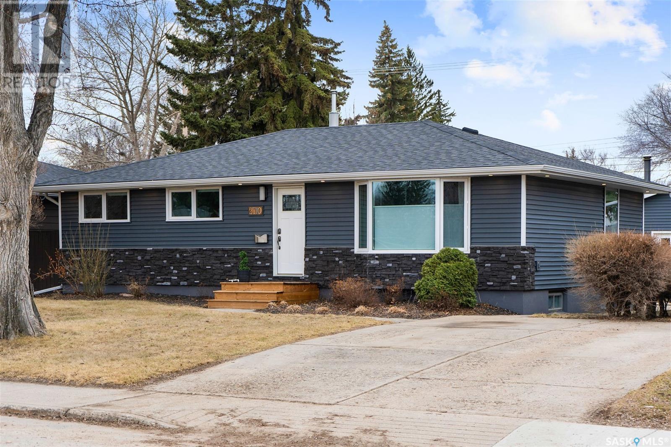Open Houses

Visiting open houses can be a great way to get to know what is on the market. Also helps you get a feeling for the neighbourhood, learn more about a developer and so much more.
If, after visiting an open house, you find a home you would like to purchase, contact your agent. Using your own agent to negotiate the deal and help you navigate the process will remove the stress and ensure your best interests are kept at the top of mind. If you are not currently working with an agent, find one! Agents are here to work for you, with you!
1435 2nd Avenue N
Saskatoon, Saskatchewan
Explore the potential with 1435 2nd Avenue N, a fantastic revenue-generating raised bungalow situated ideally near SIAST, U of S, and major bus routes, and amenities. This home is a true gem, featuring a bright two-bedroom basement suite perfect for rental opportunities or extra family space. The home has numerous upgrades including a renovated kitchen complete with cabinets, quartz countertops, a stylish backsplash, and a gas range stove, complemented by stainless steel appliances. Original hardwood floors flow throughout, while vinyl tile in the kitchen and linoleum in the entrance add practical elegance. Large windows on both levels flood the home with natural light, enhancing the spacious feel of the large master bedroom and expansive living room, which includes a dedicated dining area. The Basement offers two well-proportioned bedrooms, a full 4-piece bathroom, and a large living area. Outside, enjoy a vast, fully fenced backyard, a double-door large storage shed, and a driveway accommodating up to three vehicles, with additional street parking available. Don't miss out on this fantastic opportunity schedule your viewing today! (id:49200)
Exp Realty
308 637 University Drive
Saskatoon, Saskatchewan
Escala Riverview Unit 308: 1141 sq feet, 2 bed, 2bath, shows like new! Live a luxurious lifestyle steps to the river and Broadway Avenue. This stunning unit features floor to ceiling windows, overlooking the Saskatchewan river and the beautiful Saskatoon cityscape. The bright and open concept floor plan features a custom designer kitchen with Meile appliances, tall cabinets, under counter lighting, and a spacious island with built-in dining. The kitchen is open to the great room: the perfect space for entertaining, lounging or simply taking in the views through wall to wall glass. The master suite features more floor to ceiling windows, a walk-in closet with pocket door, and a stunning, luxurious bathroom with a separate spa tub, tiled shower, double vanity, and quartz counters (wired for future bidet). The second bedroom is the perfect space for guests or office work, filled with an abundance of natural light, adjacent to an additional luxurious full bath. The spacious balcony offers more opportunities to enjoy the Escala lifestyle, with gas bbq outlet. Hardwood floors throughout, Hunter Douglas blinds, in suite laundry and mechanical, dimmer switches throughout, wall mount TV's in both bedrooms, concrete construction, 1 underground parking stall, wired for elec car, second u/g stall available for purchase, bike storage, and a storage unit included with power. Condo fees include heating and cooling of unit. This immacusjte unit shows like NEW! (id:49200)
RE/MAX Saskatoon
471 Veltkamp Crescent
Saskatoon, Saskatchewan
An absolute GEM in Stonebridge! Welcome to 471 Veltkamp Cres. This Ehrenburg built former show home has so much to offer. Spacious two storey is located on a quiet crescent close to schools, park, shopping and all amenities. Quality workmanship and high-end finishing throughout! The main floor boasts, grand foyer with towering ceilings, open concept floor plan, large and bright living space, tile & hardwood flooring package; kitchen features granite countertops, ceiling-height cabinets with soft-close drawers, island with eating bar and undermount sink, corner pantry and stainless steel appliance (range hood vents outside); good-sized dining space complemented by large windows and a garden door leading to outdoor splendor. Convenience meets functionality with a main floor powder room and laundry, offering direct access to the insulated double garage. The upper level offers 3 generous-sized bedrooms; the master bedroom has a walk-in closet and 3 piece ensuite. The professionally developed basement features a spacious family room adorned with panel molding featured wall, versatile recreation space (can be easily converted into the 4th bedroom if needed), and luxury 3-piece bath with tile shower surround. Outside, the home exudes curb appeal with a xeriscaped front yard, while the private south-facing backyard offers low-maintenance living including a large deck, block patio, artificial turf, a charming pergola and composite fence. Other notable features and extras include: triple pane windows, central AC, HRV, high efficiency water heater and furnace, high-end roller shade blinds. This home is immaculate, well cared for, neutral tasteful décor, loaded with extras and shows as new. Just move in and enjoy! (id:49200)
Royal LePage Hallmark
434 Bolton Place
Saskatoon, Saskatchewan
Welcome to your dream home at 434 Bolton Place. Nestled on a peaceful cul-de-sac, this exquisite 2-story residence sits proudly on an expansive pie-shaped lot, offering both elegance, loads of fruit baring trees and tons of space. Boasting 4 bedrooms, 4 bathrooms, and a 2-car heated garage with cold/hot water,this home offers you a rare opportunity! Upon entering, the bright open foyer sets the stage for what's to come, the open-concept main floor welcomes you with an airy layout that seamlessly blends the generously sized kitchen, dining area, and radiant living room with gas fireplace. Natural light floods in through large windows, illuminating every corner of this inviting space. As you ascend the staircase to the upper level, you will enjoy the separation and space. This second floor accommodates 3 spacious bedrooms, a 4 piece bathroom, and the primary bedroom with an 4 piece en-suite bathroom and a walk-in closet. Venturing to the fully developed basement, you'll be met with a world of entertainment possibilities. one additional bedroom or office space providing flexibility for guests, a home office, or even a fitness area. The family room, complete with bar wood accent wall is perfect for hosting gatherings or cozy nights in. A contemporary 4-piece bathroom adds convenience and style to this lower level haven. As you step onto the expansive deck, the immense backyard unfolds before you. A veritable outdoor paradise, the yard offers space for a future hot tub or pool (lines where ran at the edge of property incase pool was desired), a fish pond, tons of fruit baring trees (Schubert, apple, Cherry, Plum, grape vines) and a quick walk to schools and amenities. Abundant storage options cater to your practical needs including outside shed and upper garage storage, ensuring that every inch of this property is optimized for your lifestyle. Embrace the luxury of modern living in Stonebridge! Don't miss your chance on this stunning property, call today (id:49200)
Royal LePage Saskatoon Real Estate
735 Henry Dayday Road
Saskatoon, Saskatchewan
Welcome to 735 Henry Dayday Road, an exquisite two-story home with the potential for a potential future legal revenue suite, that spans 1424 sq ft and showcases a chic, contemporary design that seamlessly blends style with functionality. Upon entering, the inviting open-concept layout immediately captivates, enhanced by generous-sized windows along the living room wall that flood the space with natural light. The clear sightlines to the kitchen and dining area make it an ideal setting for hosting gatherings. The bright kitchen is a focal point, featuring gleaming quartz countertops, a complete suite of appliances, and soft-close cabinetry. The kitchen island serves as both additional seating and workspace. For added convenience, a 2-pc powder room is also located on the main floor. The second-floor layout is thoughtfully designed, comprising a 4-pc bath, three bedrooms, and laundry. The primary bedroom exudes charm with a walk-in closet and a beautiful 4-pc ensuite equipped with a walk-in shower and dual vanities. The front yard is fully landscaped, complete with underground sprinklers, and a concrete pad is ready for a future garage, providing ample parking and storage space. This is a must-see for anyone in search of a modern and functionally beautiful home. Photos of similar finished home. Contact your preferred Realtor® to arrange a private showing today. (id:49200)
Exp Realty
Boyes Group Realty Inc.
727 Henry Dayday Road
Saskatoon, Saskatchewan
Welcome to 727 Henry Dayday Road, an exquisite two-story residence that is 1424 sq ft and showcases a chic, contemporary design that seamlessly blends style with functionality. Upon entering, the inviting open-concept layout immediately captivates, enhanced by generous-sized windows along the living room wall that flood the space with natural light. The clear sightlines to the kitchen and dining area make it an ideal setting for hosting gatherings. The bright kitchen is a focal point, featuring gleaming quartz countertops, a complete suite of appliances, and soft-close cabinetry. The kitchen island serves as both additional seating and workspace. For added convenience, a 2-pc powder room is also located on the main floor. The second-floor layout is thoughtfully designed, comprising a 4-pc bath and three bedrooms and laundry. The primary bedroom exudes charm with a walk-in closet and a beautiful 4-pc ensuite equipped with a walk-in shower and dual vanities. This home is move-ready with a separate entry provided for a potential legal basement suite, offering an excellent option for those seeking additional income or larger families. The front yard is fully landscaped, complete with underground sprinklers, and a concrete pad is ready for a future garage, providing ample parking and storage space. This is a must-see for anyone in search of a move-in-ready, modern, and functionally beautiful home. Contact your preferred Realtor® to arrange a private showing today. (id:49200)
Exp Realty
Boyes Group Realty Inc.
703 Gowan Road
Warman, Saskatchewan
This well-maintained 1222 sqft bi-level home features a total of 5 bedrooms and 3 bathrooms. The open floor plan seamlessly integrates the kitchen, dining, and living areas, making it ideal for hosting guests. The kitchen is equipped with ample cupboard and countertop space, a large corner pantry, a great island, garburator, and stainless-steel appliances. The fully finished basement includes a spacious family room, perfect for various uses, 2 bedrooms, a laundry room, and a 3-piece bathroom. The meticulously maintained garage and stylishly finished backyard provide additional living space. Conveniently located near parks, schools, shopping, and the Communiplex, this move-in ready home is a must-see. (id:49200)
Boyes Group Realty Inc.
7 143 Gropper Crescent
Saskatoon, Saskatchewan
Take a look at this affordable 3-bedroom, 2-bathroom south/west facing bungalow! This home is an excellent starter for young families! It is located in the middle of a beautiful family orientated neighborhood & right across the street from a park! It also has close proximity to all amenities. The main floor has an open concept kitchen to dining area & a large front facing living room overlooking the park. It also has 2 good sized bedrooms and a 4-piece bathroom. Just off the back entrance is a cute little yard fully fenced with a shed & patio area. There is 1 electrified parking stall & plenty of visitor parking. The basement is fully finished with a large family room, a 4-piece bathroom, a 3rd bedroom and a large laundry/utility area. This perfect affordable home comes complete with fridge, stove, dishwasher built in, a hood fan, washer, dryer, central vacuum, a lawnmower and all window coverings. There is a low condo fee of $65 per month that includes snow removal, common area maintenance, common insurance & the reserve fund. Pets are allowed! Call today to view! (id:49200)
RE/MAX Saskatoon
1002 1524 Rayner Avenue
Saskatoon, Saskatchewan
Amazing opportunity to get into affordable home ownership! Stop renting when you can own! This 2-bedroom, 1-bathroom mobile home comes equipped with a spacious kitchen and living area with ample natural light. Enjoy your private yard in the summer. This mobile home park is pet friendly. Monthly lot lease fee of $1,007.25 includes taxes, water, garbage services, common area yard care/snow removal, recycling fees, and more! IN HOUSE FINANCING IS AVAILABLE. Message your favorite REALTOR® for more information. (id:49200)
Royal LePage Varsity
211 Padget Crescent
Saskatoon, Saskatchewan
Welcome to 211 Padget Crescent. This 1812 sq ft home features 3 bedrooms and 2 full bathrooms on 2nd floor as well a large bonus room. The main floor houses a large foyer, direct access to double fully insulated attached garage, laundry with walk through pantry to kitchen, den, kitchen, dining room and den. The large two-tier deck is accessible off of the dining room. Loads of natural light. The yard is beautiful with trees, shrubs and is fully fenced. Home is equipped with central-air conditioning. All appliances and window treatments included. Call to set up your private viewing. (id:49200)
Royal LePage Saskatoon Real Estate
146 Mcfarland Place
Saskatoon, Saskatchewan
Open House Saturday April 20th 2-3.30pm --Welcome to 146 McFarland Place! This stunning 2-storey split resides in the esteemed Arbor Creek neighborhood, offering proximity to schools, parks, shopping, and amenities. Boasting 1829 sq.ft. plus a fully developed basement, this home features 4 bedrooms + den, 4 bathrooms, and large double attached garage (insulated & drywalled). The main floor showcases vaulted ceiling living room with hardwood flooring, formal dining area with feature wall, and kitchen equipped with ample cabinets, countertops, and an upgraded range hood that vents outside. Additionally, enjoy a bright family room with a natural gas fireplace and newer engineering floor, along with a convenient den/office and laundry room. Upstairs, discover 3 generous-sized bedrooms, including a master with a walk-in closet and 3pc ensuite. The fully finished basement offers a rec room, 3-piece bathroom, bedroom with walk-in closet, and den. Outside, the park-like backyard boasts a maintenance-free composite deck, block patio, gas BBQ hookup, underground sprinkler system on timer, storage shed, curbing, and lush perennials. Notable upgrades include shingles (2017), humidifier (2020), washer & dryer (2015), garage opener system (2016), newer bathroom countertops, FanTech FG5XL Centrifugal Inline Fan (2024) on demand ventilation for kitchen/main/2nd floor bathrooms, triple-pane windows, hot tub wiring in the backyard, central vac, and central air. Situated in a private cul-de-sac, this home is in impeccable condition and shows a perfect 10/10! (id:49200)
Royal LePage Hallmark
2710 Clarence Avenue S
Saskatoon, Saskatchewan
Situated in the highly desirable neighbourhood of Avalon, this meticulously maintained home offers a blend of modern upgrades & timeless charm. The exterior boasts durable newer vinyl siding with added insulation, ensuring energy efficiency & classy aesthetic. Doors & triple-pane windows installed in 2017 enhance both insulation & tranquility within the home. Step inside to discover a haven of upgraded comfort & convenience. The heart of the home, the kitchen, has been thoughtfully updated with 2” laminate countertops, stylish tile backsplash, convenient pantry & stainless steel appliances perfect for culinary enthusiasts. A charming built in coffee bar station adds a touch of luxury to your morning routines. Entertaining is a delight in the spacious dining room, illuminated by ample natural light cascading through large windows. Retreat to the main floor bedrooms, featuring plush carpeting installed in 2021, offering a serene ambiance for restful nights. The primary suite boasts dual closets with custom built-ins & direct access to the rear deck, providing a private oasis to unwind. The home's functionality is further enhanced by recent upgrades, including new AC unit (2021), appliances (2020) & tile surround bathroom (2023). Both bathrooms feature modern fixtures & basement bathroom was completely renovated in 2020. A new washer & dryer in 2023 add convenience to daily chores. Notable features also include a spacious 22x24 oversized double detached garage, insulated & equipped with 220V power, and newly constructed deck in 2019 making this the perfect place to gather & entertain. Moreover, the property's sewer lines were replaced in 2021 to further enhance the longevity of the property. Meticulous attention to detail is evident throughout this home offering buyers seeking modern comfort & convenience in a fantastic location surrounded by amenities. Don't miss out on this opportunity to call this beautiful property your home! (id:49200)
Coldwell Banker Signature
