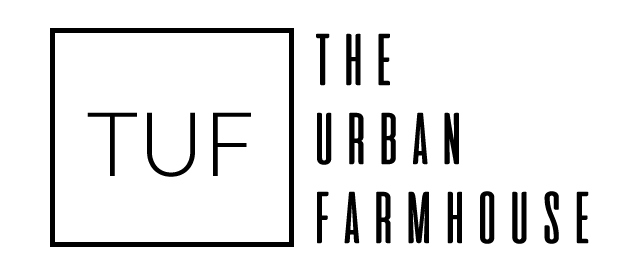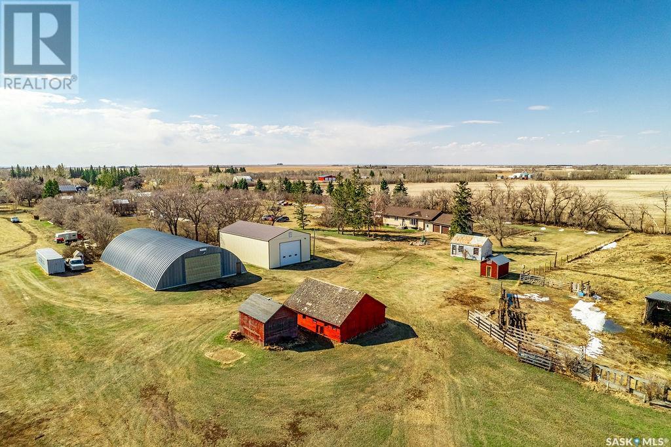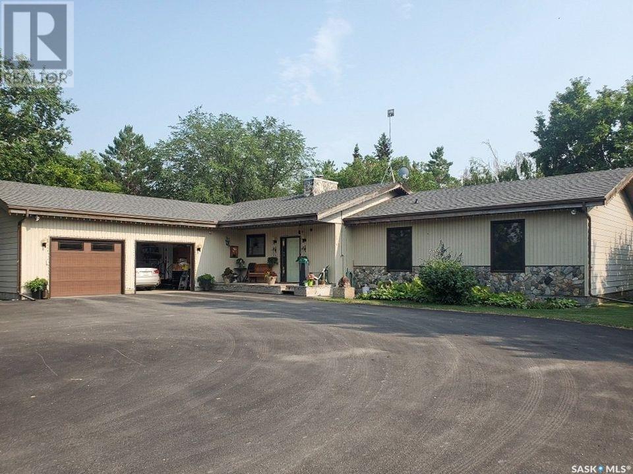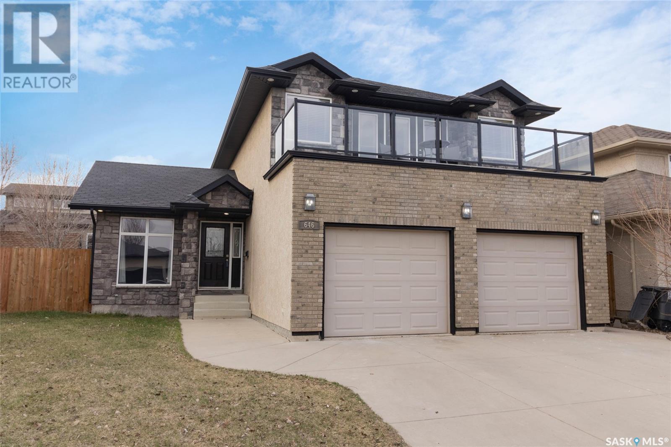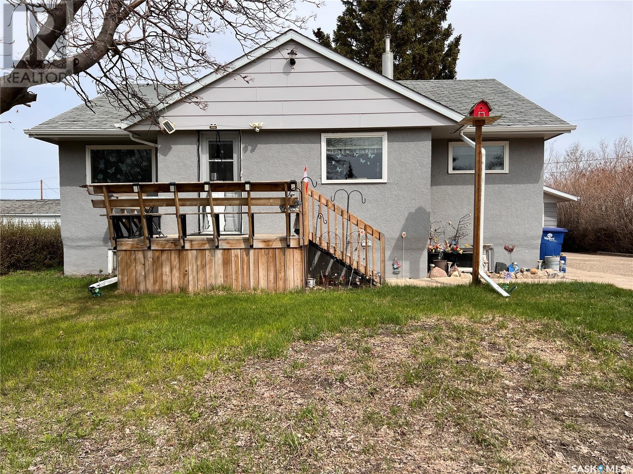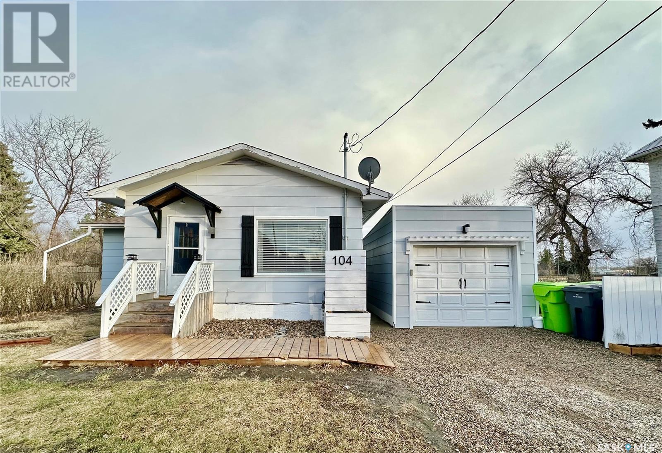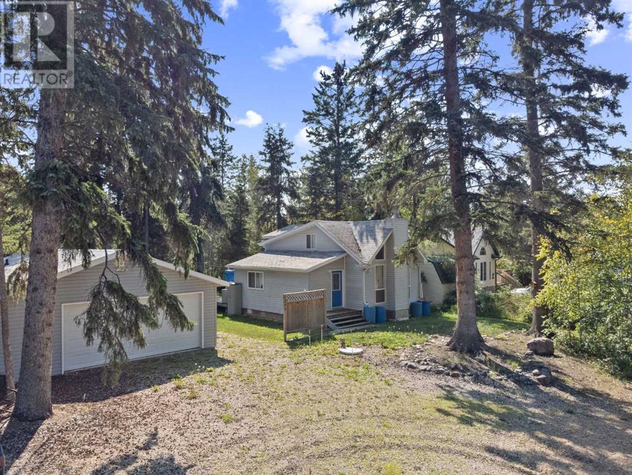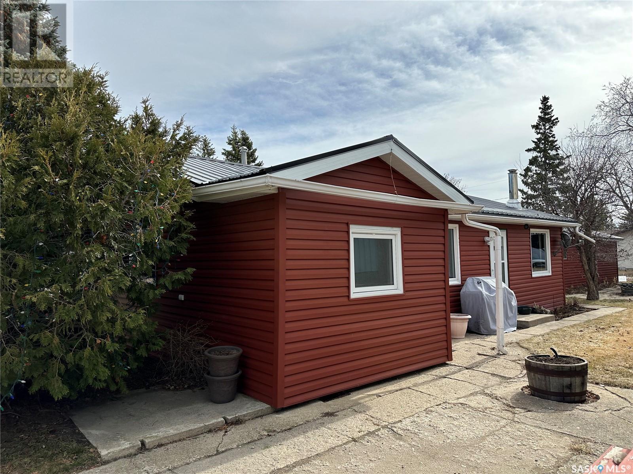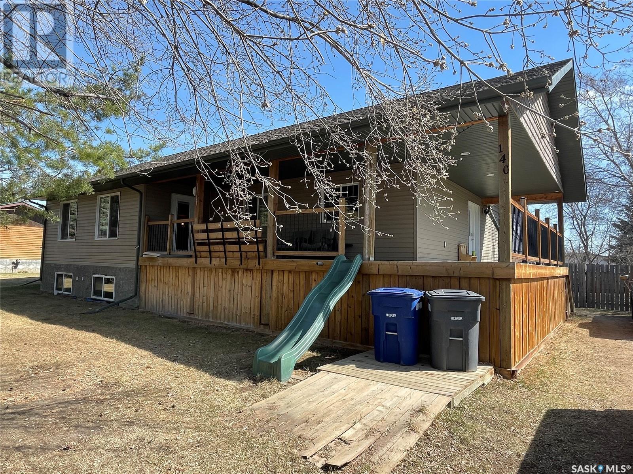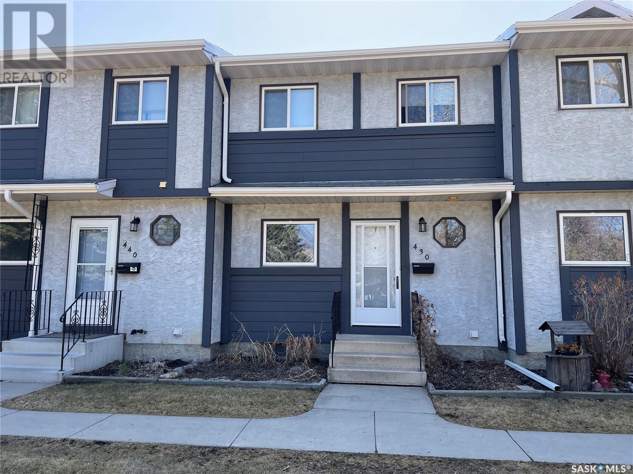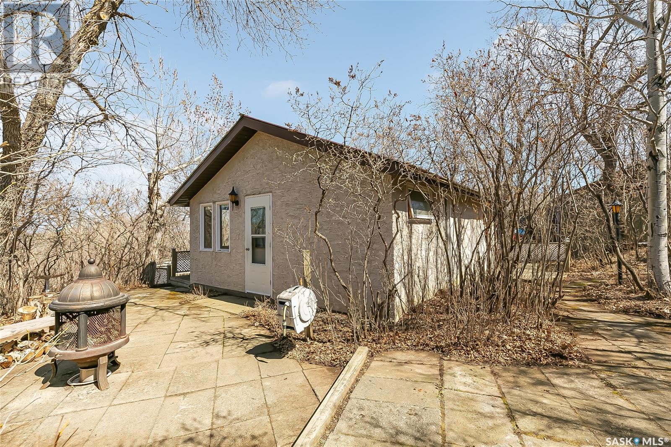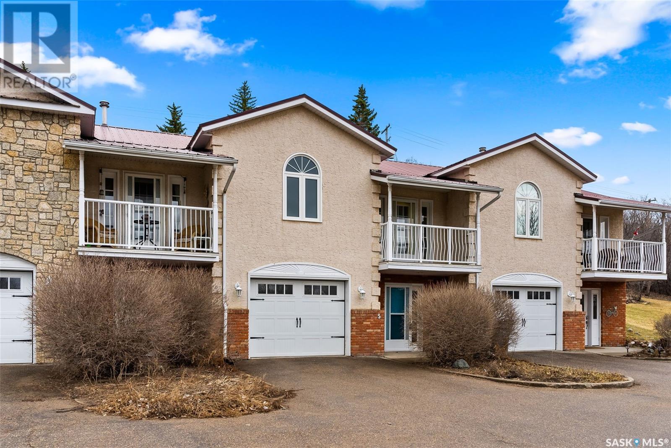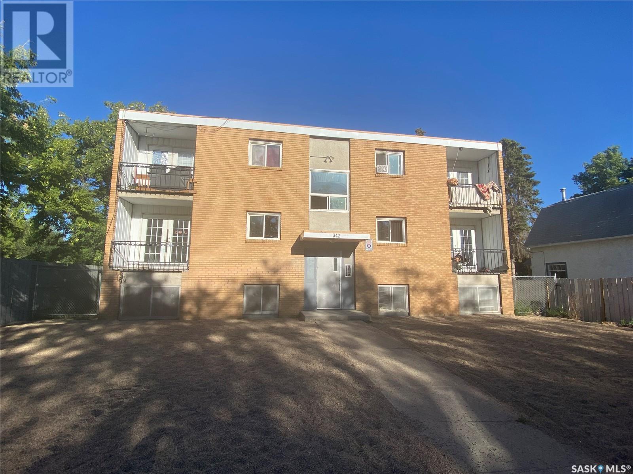Martens Acreage
Laird, Saskatchewan
Welcome to the Martens Acreage, a perfect blend of country living with town amenities. This beautiful property sits on 7.45 acres right on the edge of the town of Laird. The property has a beautiful and well laid out 1472 square-foot bungalow with gorgeous pine ceilings in the main living area, a huge 51 x 90' quonset, heated 32 x 56 sqft shop and woodshop, barn, charming hobby shack, sheds, paddocks, and a beautiful vegetable garden. The bungalow has an attached oversized 2 car garage leading into a spacious mudroom and functional mainfloor laundry/bathroom. The living room overlooks the property and is open to the charming country kitchen and dining room with garden doors to a huge back deck overlooking the garden. The main floor is also home to three large bedrooms and a functional three piece bathroom with a walk-in shower. The basement is mostly finished with a large family room, games area, three-piece bathroom that has room for a standalone shower, another massive bedroom with a large walk in closet, storage room, cold room, and the mechanical room. This property comes with the window coverings and has air conditioning and central vacuum. This property also has the unique benefit of town water and sewer. There is a full tree line behind the house, four apples trees and a well for watering your garden and animals. Make all your acreage living dreams come true. Call for your showing today. (id:49200)
Boyes Group Realty Inc.
Luczka Acreage
Vanscoy Rm No. 345, Saskatchewan
Escape to tranquility with this meticulously maintained country home situated in the RM of Vanscoy. Nestled on 10.2 acres of picturesque land, this property offers a serene lifestyle while being conveniently located just 9 minutes from the west side of Rona. Welcome to your private oasis! EXTERIOR FEATURES: • Landscaping: Large Mature trees and well-maintained greenery surround the property. • Sprinkler System: Underground sprinklers keep the lawn lush. • Driveway: Paved driveway • Backup Power: Generac full-house standby generator ensures uninterrupted electricity. • New Triple Glazed Windows • Garage: Attached 24 x 26 garage, insulated and finished. • Garden: Spacious garden area with a greenhouse and garden shed. • Berry Orchard: Enjoy two rows of mature Saskatoon berries. • Water Source: Excellent well water quality. OUTBUILDINGS: • Storage Garage: Insulated 16 x 24 garage on a concrete slab. • Heated Workshop: 22 x 26 workshop with concrete flooring. • Chicken Coop and Storage: 10 x 20 structure on a concrete footing and slab. • Large Storage Building: 24 x 36 storage building with galvanized metal siding, wooden floor, and supported on concrete pads. LAND POTENTIAL: The 10.2-acre parcel has the potential to be subdivided into two 5.1-acre parcels. Whether you’re seeking a peaceful retreat or considering future development, this property offers endless possibilities. (id:49200)
Choice Realty Systems
646 Van Impe Terrace
Saskatoon, Saskatchewan
Welcome to your dream home in the desirable Willowgrove neighborhood! This beautiful two-storey residence is situated conveniently close to two elementary schools, making it an ideal choice for families. Boasting five bedrooms and four baths, including two laundry closets for added convenience, this home is sure to please. Step into the light-filled open concept main level featuring vaulted ceiling in the living room & a cozy gas fireplace. The ample dining area provides access to the spacious backyard through sliding doors to the deck. Lovely kitchen offering stainless steel appliances (new fridge), natural gas cooktop, granite countertops, a functional island with extra seating, tile backsplash, undermount lighting, and ample cabinetry. A stunning executive primary bedroom awaits you on the second floor, complete with a luxurious 4-piece ensuite featuring a corner soaker tub a walk-in shower, water closet & ample counter space for all of your needs. A spacious walk in closet is another added feature in this bedroom. Step out onto your own private deck where you can enjoy a morning coffee, off of this dreamy room to complete this luxurious area. Two more spacious bedrooms, a 4-piece bathroom & laundry closet complete the upper level. The basement offers two additional bedrooms, a large family room with many possibilities, another 4-piece bathroom. Outside, you'll find a fully fenced backyard with a fire pit area and a spacious deck with a natural gas BBQ hookup, perfect for entertaining. Other features include hardwoods, ceramic tile, brand new carpet on 2nd level, central air conditioning, window treatments, sump pump & more. With its superior location close to schools, bus routes, and all the amenities of the area, this home truly has it all! (id:49200)
Coldwell Banker Signature
608 B Avenue W
Wynyard, Saskatchewan
Looking for a great revenue property or live on the main floor and have a tenant pay your mortgage. This home is perfect for you with 3 bedrooms and 1 bathroom on the main and 2 bedroom 1 bathroom basement suite. This home has had many updates to it including new concrete basement floor, pex plumbing, high efficient furnace, pvc windows and stucco. Detached garage that is insulated, paved driveway and private back yard. Call to view this home today. (id:49200)
Exp Realty
104 Woodward Avenue
Indian Head, Saskatchewan
Welcome to 104 Woodward Avenue located in the quiet rural atmosphere of Indian Head, just an easy 45-minute commute from Regina on a well-maintained highway. With two bedrooms and two bathrooms this charming 850 square foot home is sitting on a 50x150 lot. As you walk through the front door you are greeted with tall ceilings and a large open living room and dining room space. The cozy modern kitchen offers plenty of storage and counter space where all appliances will remain. Just down the hall from the kitchen you will find a two-piece bathroom that also has a washer and dryer making it convenient to not haul laundry up and down the basement stairs. At the end of the hall the spacious primary bedroom features a large walk-in closet and a beautiful four-piece ensuite. Walk in closet has floor to ceiling shelving and racks to house your shoes, clothes, and storage needs. The primary bedroom is large enough for a king size bedroom suite. The basement has an ample amount of storage space as well as another bedroom and a den. On demand hot water heater included. Just off the back foyer at the side of the house there is a beautiful, screened porch to relax and have a morning coffee in. This leads onto the back deck where you can fully experience and enjoy the large backyard that features a large green space, raised garden boxes, and a shed. This yard is perfect for a large garden, kids, pets, and RV parking. The single garage with attached workshop is just steps away. The bustling town of Indian Head offers K-12 schooling, a hospital, 9-hole golf course, an off-leash dog park, a disc golf course, a Shell Service Station, a local bakery, a Sherwood Co-op, Tim Horton's, and a curling rink. Previous upgrades include: Hot water on demand (2020), singles (2017), furnace (2020), 100-amp service (2021), generator switch (2021), windows (2021), central air (2022). (id:49200)
Realty Executives Diversified Realty
1304 Sand Place
Brightsand Lake, Saskatchewan
Brightsand Lake Home located at Sand Place in Evergreen is home features a double insulated garage 24X24 and a Self contained 12x24 suite(consita) behind it with a full bathroom kitchenette, a bedroom, and a living room. The suit has its own septic tank and hot water tank The home features 3 bedrooms and and 2 bathroom the kitchen has a dining area flowing through o the living room with a wood burning fireplace, and a hide a bed couch that can stay. The 3 bedroom are all up stairs with a half bath and a cozy sitting area. There is also second living room on the main floor or you could make it a larger dining room. Basement is a full concrete 4FT high crawl space lots of storage and 600 gal water tanks to hold the water, sump pump and hot water are Outside is a large deck, a wood shed, no neighbours in the back, a well, and septic with the house. Only minutes from the beach (id:49200)
Exp Realty (Lloyd)
114 Main Street
Rabbit Lake, Saskatchewan
Great home in the village of Rabbit Lake - 911 sq feet featuring 2 bedrooms and one bathroom with a single detached garage. This home has been well kept and had tin roof put on in 2023, washer and dryer has also been recently updated. There is a wood stove to cozy up in the winter months. You can enjoy all the lakes in the area, and being only 7 miles from Meeting Lake this property could be a great cottage. Taxes are $1189 annually and the power and gas are about $75/month. Call for more information or to book your showing! (id:49200)
RE/MAX North Country
140 3rd Street W
Pierceland, Saskatchewan
This gorgeous home is located on 2 lots and only 2 blocks from the Pierceland school. It has everything you need with over 2000 sq. ft. of living space on the main level. The kitchen features stainless steel appliances, plenty of cabinet/counter space, gas stove with double oven, and walk-in pantry. You will love the living room with vaulted ceiling and access to the front covered deck. Dining room has patio doors onto the back deck. Primary bedroom has a large walk-in closet and 3pc ensuite with exterior door that leads onto the back deck. Doors and hallways are wheelchair accessible and 5pc bathroom includes a wheelchair accessible sit-down shower. The basement is set up with a 2 bedroom rental suite with its own laundry. All appliances in the suite will be included. In floor heat is on both levels and has an extra hookup that can be run outside for future garage. Never run out of hot water with the Navien hot water on demand system. There is a RV plug on the front of the house with sewer and water hookups as well. The huge back yard is fully fenced and has ample deck space to lounge and enjoy the sun. (id:49200)
Meadow North Realty Ltd.
430 140 Meilicke Road
Saskatoon, Saskatchewan
Here's an outstanding opportunity in a very tight marketplace to put in some sweat equity and end up with a Showstopper. A kitchen renovation is already underway with one partition wall and cabinets removed. 2 piece Bath on main level. Unleash your imagination and creativity and design your own Chef's Kitchen, all while living in a sought after, North End, Silverwood location. Warm laminate flooring in Sunny South facing Living room with Garden Door leading to sunny Deck, yard and small garden area. Upstairs, you'll find 2 Huge bedrooms, 1 with double closets! Laminate floors, nicely upgraded main Bath. The Basement level is fully finished with a rumpus/rec area, and another room that can be easily closed in for a 3rd Bedroom or Home office. Large playground for kids, pet friendly, affordable condo fees. Call today and start building your future! (id:49200)
RE/MAX Saskatoon
585 Nicoll Avenue
Regina Beach, Saskatchewan
Nestled just 30 minutes away from the city of Regina, along asphalt highway, lies a quaint and inviting retreat – a charming 3-season property at Regina Beach. Offering the perfect blend of tranquillity and accessibility, this cozy abode presents an ideal getaway for those seeking respite from the hustle and bustle of urban life. This property features 2 bedrooms and a 3-piece bathroom. Step outside onto the deck and patio area, where the beauty of the outdoors beckons. Whether you're enjoying a morning cup of coffee amidst the tranquil surroundings or hosting intimate gatherings with loved ones, the outdoor spaces provide the perfect backdrop for relaxation and entertainment. Designed with sustainability in mind, the property boasts xeriscaped landscaping, promoting water conservation while enhancing the natural beauty of the surroundings. A charming firepit invites evenings spent under the stars, where stories are shared and memories are made around the crackling flames. For added convenience, a single detached garage offers secure parking and additional storage space for outdoor gear, ensuring that every adventure is well-equipped and readily accessible. Though modest in size, this property exudes warmth and coziness, offering a refuge from the stresses of everyday life. Experience the allure of Regina Beach and embark on a journey of relaxation. Call today! (id:49200)
C&c Realty
5 100 James Street S
Lumsden, Saskatchewan
Welcome to condo life in the heart of Lumsden offering over 1200 sq/ft of livable space! This charming property offers simplified living in the valley under 20min from Regina. This property features a brand new HE furnace and water heater as well as a multitude of updates throughout the years giving it a modern charm. You'll love the attached single garage with two accesses into the unit. As you enter the condo you're welcomed by a massive foyer. The main level houses your laundry/mechanical room as well as a 3 pc bathroom and bonus den, perfect for a home office, play room or whatever your heart desires! Heading upstairs you're adorned by hardwood floors that lead into the large living room and dining area with an eat-up counter. Down the hall, you will find the gorgeous 4 pc bathroom with elegant lighting, custom ceiling, beautiful finishes and two closets. Head through to the bedroom which will blow you away with the tall ceilings and large window flooding the room with natural light. The kitchen is super functional with plenty of white cabinet space, trendy black backsplash, new sink and gold faucets. Off of the kitchen you get a bonus built-in desk area and a door leading you out to your private balcony overlooking the beautiful valley community. Out back you have an enclosed sunroom and green space creating a private environment to relax. The property also features a newer central air conditioner! Opportunities like this do not come up often in this thriving community. This is a must see! **Some virtually staged photos** (id:49200)
Exp Realty
342 R Avenue S
Saskatoon, Saskatchewan
12 Unit apartment building. The suite mix consists of 12 one-bedroom suites. There are two suites on the lower level that are slightly smaller and do not have a dining nook or storage closet, while the others do. Upper level suites have balconies. Number of upgrades to the property. This includes newer mechanical systems, a newer roof and upgrades to the suites. The exterior windows (now PVC sliders) and the patio doors were replaced in 2010/2011. Canadian Spray Foam Solutions Limited installed a 2” spray foam roof cover on August 20, 2019. The boiler was replaced at the end of 2017. As well, a 115 gallon holding tank for domestic hot water was also installed at that time. (id:49200)
Boyes Group Realty Inc.
