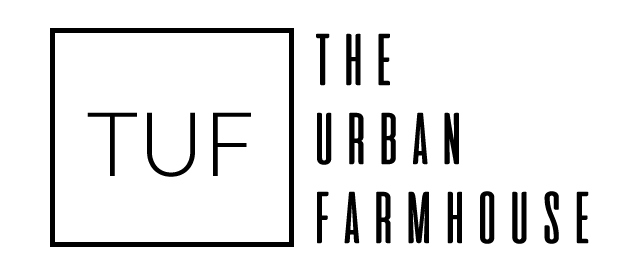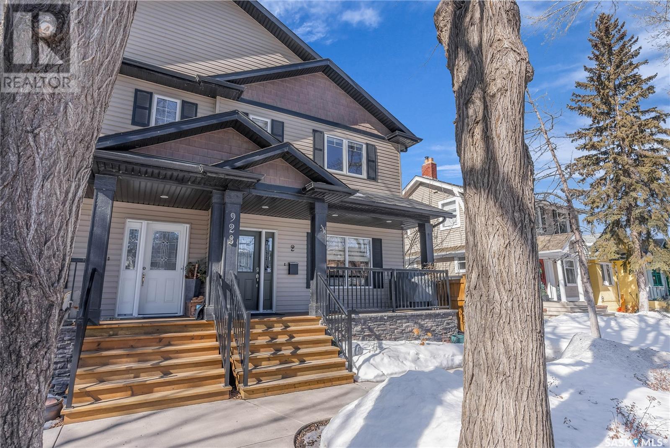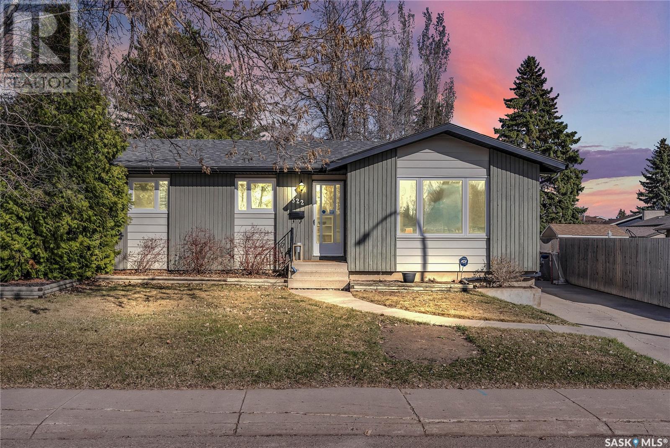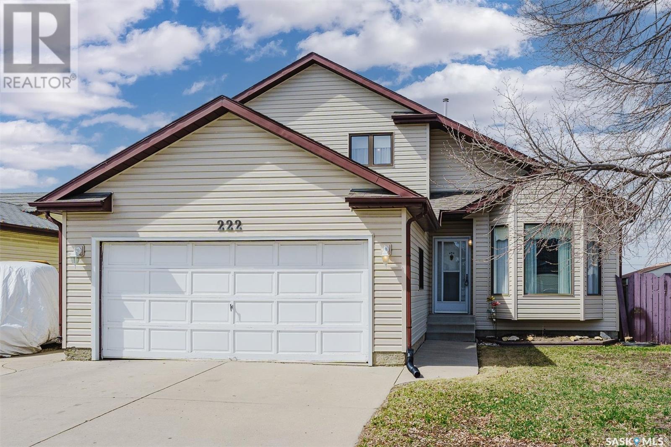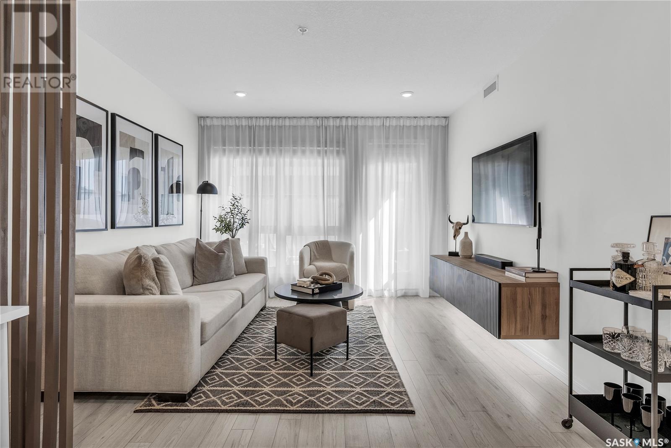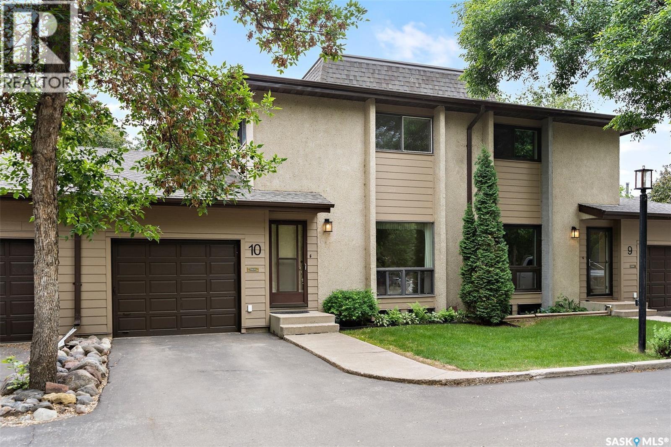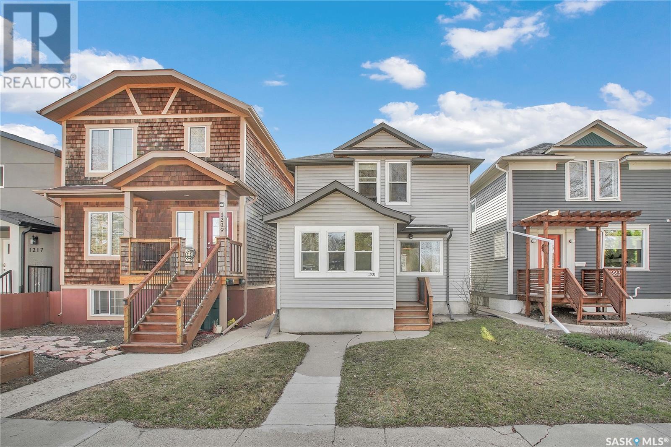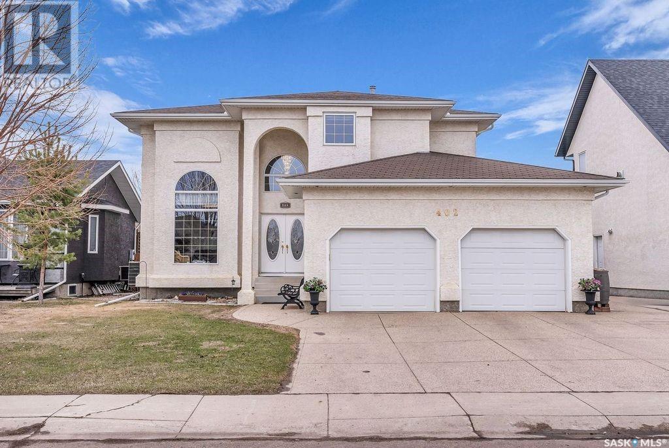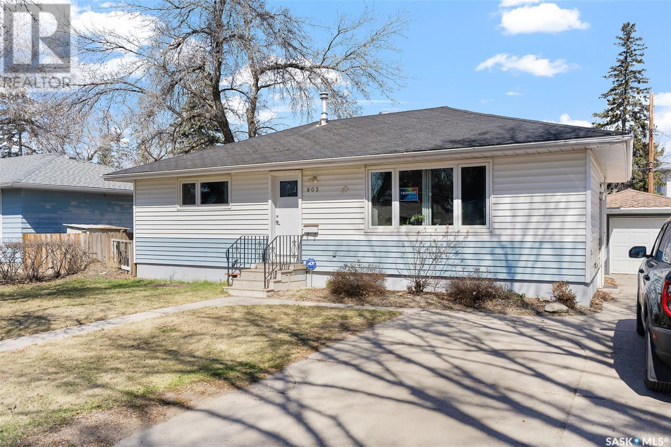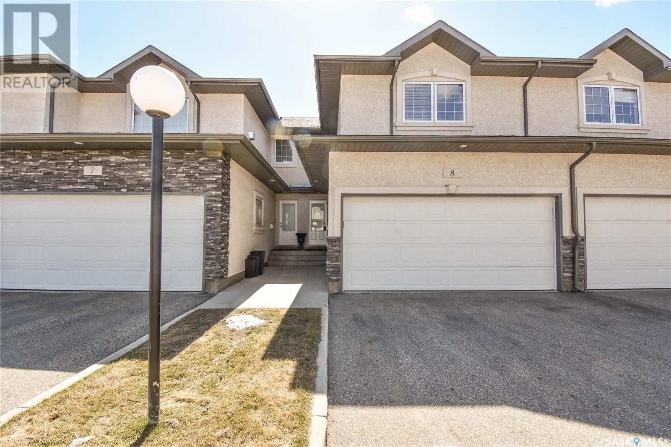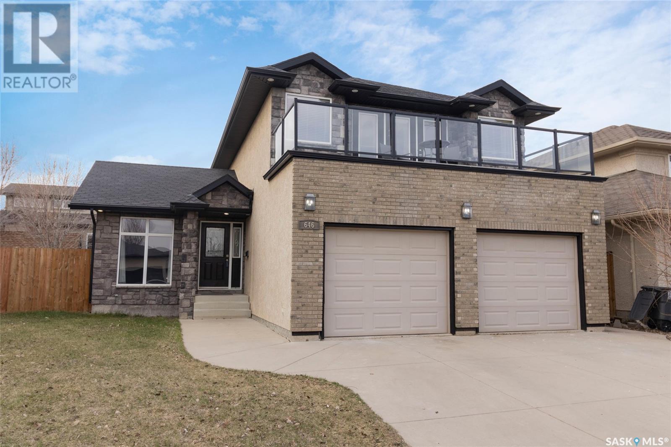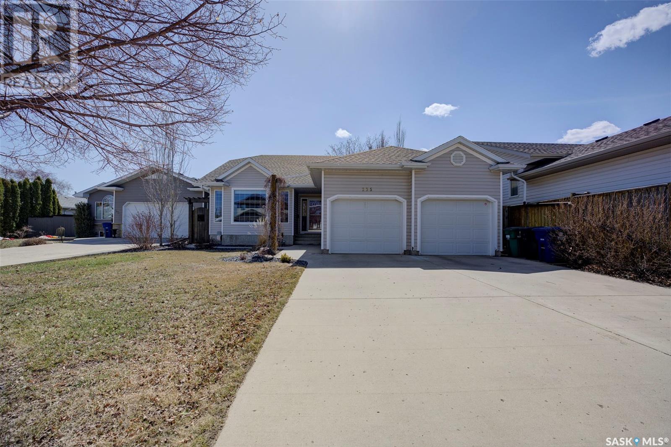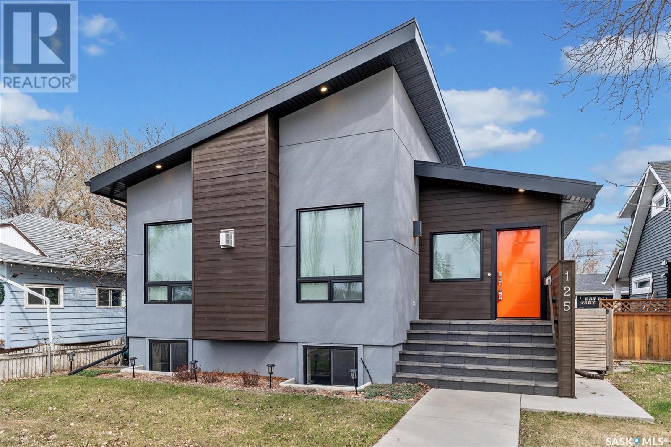Open Houses
Visiting open houses can be a great way to get to know what is on the market. Also helps you get a feeling for the neighbourhood, learn more about a developer and so much more.
If, after visiting an open house, you find a home you would like to purchase, contact your agent. Using your own agent to negotiate the deal and help you navigate the process will remove the stress and ensure your best interests are kept at the top of mind. If you are not currently working with an agent, find one! Agents are here to work for you, with you!
2 923 5th Avenue N
Saskatoon, Saskatchewan
WELCOME HOME, to this 1280sq/ft, townhouse located in the quiet and sought after community of City Park. Upon entering you are greeted by an abundance of natural light and a space where you can effortlessly entertain with family and friends. The beautiful yet practical kitchen and dining area is complete with a large island, all appliances included, walk-in corner pantry and granite counters perfect for all your cooking needs. Moving to the second floor there are 2 bedrooms both with walk-in closets, bathroom (1-4pc) and the laundry room. Finally, the basement remains unfinished but is primed for your creative touch to craft the ideal space. Additional items to note: Microwave hood fan (23), sump pump (pump replaced 23), phantom screen (23),2nd floor toilet (23), AC, HE water & heat and ideally located to shopping, amenities, Meewasin Valley walking paths, City Hospital, public transit and schools. Let me help you open the door to your new home. (id:49200)
Realty Executives Saskatoon
322 Rosedale Road
Saskatoon, Saskatchewan
Welcome to this adorable bungalow nestled in the heart of Wildwood, where pride of ownership shines through in every detail. Just steps away from the picturesque Wildwood Park and School, this home not only features a fantastic location but also exudes fantastic condition and charm Step inside and feel immediately welcomed by the bright and airy living space, meticulously cared for. From the crisp walls to the gleaming floors, to the beautiful park view, your first impressive will be very inviting. The kitchen features sleek black cabinets and countertops paired with a chic tile backsplash. Enjoy a dining area while enjoying the serene backyard views through the kitchen window. The primary bedroom boasts a spacious three-piece ensuite with a tiled shower, providing a private retreat for relaxation. Additionally on the main floor you’ll find 2 additional good sized bedrooms and a three-piece bathroom with a tiled tub, laundry chute and sleek upgrades. Descend downstairs to discover a spacious family room, perfect for unwinding or entertaining. You’ll also find a den, perfect for a home office. A 4th bedroom and 4 piece bathroom are also located in the basement for your convenience Plus, a cold storage room ensures ample space for organizational essentials. This home also boasts modern conveniences, including central AC, Hunter Douglas blinds. Recent updates include newer shingles and kitchen appliances. Outside, the expansive fenced yard offers ample space for families and pets to enjoy, surrounded by mature trees that provide shade and privacy. Relax on the spacious concrete patio, taking in the beauty of your surroundings and creating cherished moments with family and friends. Conveniently situated in the desirable Wildwood neighborhood, this home is more than just a house—it's a place to call home - schedule your viewing today! (id:49200)
Coldwell Banker Signature
222 Haslam Court
Saskatoon, Saskatchewan
**Open House Saturday April 27th 1:30-3:00pm** Welcome to 222 Haslam Crescent. This 4 bedroom and 3 bathroom home is located in a cul-de-sac in beautiful Silverspring. The home includes a double attached insulated garage. As you enter you are greeted by a beautiful family room with vaulted ceilings. The main floor includes a living room with wood burning fireplace and a bedroom which could work great for an at home office. The laundry is found on the main floor near the garage access. The backyard is very private and includes a shed, a concrete patio and deck. Imagine a gathering back here as you watch the sunset! The basement is unfinished, but is insulated. The furnace was updated in 2018. The home is being sold by the original owner and is waiting for you to add your personal touch! Call now to set up your private viewing! (id:49200)
Realty Executives Saskatoon
3108 106 Willis Crescent
Saskatoon, Saskatchewan
UNDERGROUND PARKING & PET-FRIENDLY! Welcome to luxury living in Stonebridge! Prepare to be impressed by this upgraded and meticulously maintained one-bedroom condo, where every detail has been thoughtfully curated. Step into the heart of the home and discover a modern kitchen that exudes style and functionality. Featuring quartz countertops, new cabinet hardware, a sleek matte black faucet, and tile backsplash. The spacious kitchen island provides ample room for meal prep and doubles as a spot for entertaining friends and family. Adjacent to the kitchen, a versatile office area offers the perfect space for remote work or study sessions. Alternatively, transform this area into a dining nook to suit your preferences—the possibilities are endless with the removable room divider. As you move through the condo, you'll be captivated by the open and airy living room, with oversized windows adorned in custom drapery that invite the natural light indoors. A unique floating TV stand adds a contemporary touch and also offers additional storage. Just off the living room is the private balcony with southeast exposure, making it the ideal spot to enjoy your morning coffee. The oversized bedroom is a luxurious sanctuary boasting ample space to accommodate a king-sized bed and more. The stylishly updated bathroom reflects the same level of attention to detail, featuring fresh paint, a new faucet, new door hardware, and a modern light fixture. Convenience meets practicality in the laundry room, which offers storage for your sporting gear and includes a spot to air-dry clothes. Plus, rest assured knowing your vehicle is safe in the secure underground parking garage—a true necessity, especially during the winter months. Nestled within a quiet and well-kept complex, this condo offers easy access to all amenities, including grocery stores, gyms, and schools, all just a short stroll or drive away. With pride of ownership evident throughout, don't miss the chance to call this condo home! (id:49200)
Coldwell Banker Signature
10 303 Saguenay Drive
Saskatoon, Saskatchewan
This townhouse is located in the perfect spot in the complex with South facing backyard, backing onto green space which feels like your own back park. Close to Lawson Heights Mall, schools, and public transportation. Only steps away from the river and Meewasin Trail. This 3-bedrooms, 3-bathrooms townhouse features bright natural light through-out the home. As you enter the home you will notice the open living and dining area. The kitchen offers plenty of cupboards and counter space. All appliances are included. There is also a family room on the main floor which features a gas fireplace, and newer patio doors leading to the deck. The second level has 3-bedrooms with the primary bedroom featuring a 2-piece ensuite. The basement is partially completed with a den, storage, and family room which needs flooring and ceiling to complete. Attached is an insulated garage. Condo fees include water. Pets are allowed with restriction on the size of dogs. (id:49200)
Royal LePage Saskatoon Real Estate
1221 8th Avenue N
Saskatoon, Saskatchewan
This 2 storey character 3 bedroom home is in the heart of North Park. A spacious 4 pc bath on the upper level has a large soaker tub with glass tiled walls plus a 2 pc bathroom on the main. Kitchen has maple cabinets and subway tile back splash, hood fan and Whirlpool Gold stainless steel appliances. Engineered hardwood floors upstairs and main level. Tiled floors in kitchen and baths. Also has a stunning refinished original wood staircase. Three seasoned veranda (10.2 x 7.9) makes a perfect front entrance with loads of natural light. Basement is dry walled and spray foam insulated. Beautiful private sunny backyard with deck and patio, fenced and single detached garage all built in 2011. This beautiful home is a couple blocks away from elementary schools and close to River City Hospital, City Center and U & S. Buyer to verify measurements. (id:49200)
RE/MAX Saskatoon
402 Laycoe Crescent
Saskatoon, Saskatchewan
Experience the charm of this great home that backs the Forestry Farm Park and the many trails right from your doorstep! Step inside this impressive two-story custom-built family home boasting 5 bedrooms and 4 bathrooms. With an open plan layout, this home offers a seamless blend of spaciousness and coziness. Picture yourself gazing out towards the breathtaking natural scenery of the park. Picture the enchanting sight of Christmas lights twinkling in the nearby enchanted forest. This property is truly something special. The white kitchen features an inviting island and a large pantry with plenty of cupboard space and a computer desk area. The dining area offers panoramic views of the stunning backyard. The main floor boasts hardwood flooring throughout, with a spacious family room showcasing a lovely gas fireplace. Convenient amenities include a separate laundry area, and a two-piece bathroom with updated flooring. As you ascend the beautiful staircase, you'll discover the owner's retreat—a massive primary bedroom with a sitting area, a luxurious 4-piece ensuite with a jacuzzi tub and ample closet space. Upstairs, two additional bedrooms share a full bathroom, providing comfort and privacy for the whole family. The basement offers a versatile living space with a living room, games area with mirrored walls for exercise, a bathroom with a shower, two bedrooms, one presently an office and abundant storage. This home comes complete with a 22 x 24 attached garage, triple car driveway, deck, patio, and storage shed in the large backyard, this home offers all the comforts you desire along with central air conditioning. Located nearby two elementary and high schools, library, shopping centers and the Saskatoon Zoo. Nestled in a sought-after neighborhood, this unique property offers the perfect blend of luxury, comfort, and location. Don't let the opportunity slip away—reach out to your real estate agent today to schedule a viewing and make this extraordinary home yours! (id:49200)
Royal LePage Hallmark
803 Wilson Crescent
Saskatoon, Saskatchewan
Welcome to this charming 1,056 sq ft bungalow nestled in Saskatoon's coveted Avalon neighborhood on Wilson Crescent. This property boasts a legal 2-bedroom basement suite, perfect for generating great rental income. In addition to the basement suite, there is a spacious 3-bedroom main suite, offering even more rental potential or an ideal living space for the homeowner. Enjoy the comfort of upgraded windows throughout most of the home, as well as upgraded siding with foam insulation. This home has a spacious layout up and down, with the upstairs featuring a bright and sunny south-facing living room, good-sized bedrooms as well as a renovated 4-piece bathroom. There is shared laundry off of the separate entry for the basement suite, which also has a good-sized kitchen, living room and two large bedrooms plus a den space (that also has an extra laundry hookup) with lots of storage. The property features an impressive yard, providing ample space for outdoor activities and relaxation. Huge deck with a natural gas BBQ hookup and plenty of mature trees. Convenience is key with an oversized single detached garage that also has a separate storage or work space as well as a double driveway with plenty of room for parking! Situated close to all of Stonebridge's amenities and with three schools conveniently located across the street, or just blocks away, this home offers both comfort and convenience for residents. Whether you're looking for an investment property with excellent rental potential or a comfortable home to live in, this bungalow on Wilson Crescent is sure to impress. Great income here with the basement generating $1,500/mo utilities included with a great tenant in place until May 2025. The main floor generates $1,950 + $200 for the garage, utilities included. Don't miss out on this fantastic opportunity! Open Houses Saturday April 27th and Sunday April 28th 2-4 PM. (id:49200)
Century 21 Fusion
8 106 Baillie Cove
Saskatoon, Saskatchewan
Welcome to unit #8, 106 Baillie Cove in Stonebridge! This exceptionally well kept South backing townhouse condo features 2 bedrooms, 3 bath and contains 1,433 sq ft. Walk into the foyer, and admire the open concept living/dining/kitchen area. You will find hardwood flooring throughout, large windows for natural lighting, garden doors to your deck, and a kitchen with plentiful cabinets, fridge, stove, dishwasher and an island for additional storage. A 2pc bath, and direct access to the attached double garage completes the main level. On the 2nd level you will find a spacious bonus room with high ceilings, and could act as an additional 3rd bedroom (door jamb and door in place). 2 large bedrooms with plenty of natural lighting, and good sized closets. The primary bedroom features a 3pc ensuite and walk in closet with organizers, and is king accommodating. An additional 4pc bath completes the second level. The basement is open and ready for development. Contains your washer, dryer and utility area. The backyard features a spacious deck and grass area. Located walking to distance to many amenities Stonebridge has to offer, as well as elementary schools and parks! Must see this exceptional unit! (id:49200)
Derrick Stretch Realty Inc.
646 Van Impe Terrace
Saskatoon, Saskatchewan
Welcome to your dream home in the desirable Willowgrove neighborhood! This beautiful two-storey residence is situated conveniently close to two elementary schools, making it an ideal choice for families. Boasting five bedrooms and four baths, including two laundry closets for added convenience, this home is sure to please. Step into the light-filled open concept main level featuring vaulted ceiling in the living room & a cozy gas fireplace. The ample dining area provides access to the spacious backyard through sliding doors to the deck. Lovely kitchen offering stainless steel appliances (new fridge), natural gas cooktop, granite countertops, a functional island with extra seating, tile backsplash, undermount lighting, and ample cabinetry. A stunning executive primary bedroom awaits you on the second floor, complete with a luxurious 4-piece ensuite featuring a corner soaker tub a walk-in shower, water closet & ample counter space for all of your needs. A spacious walk in closet is another added feature in this bedroom. Step out onto your own private deck where you can enjoy a morning coffee, off of this dreamy room to complete this luxurious area. Two more spacious bedrooms, a 4-piece bathroom & laundry closet complete the upper level. The basement offers two additional bedrooms, a large family room with many possibilities, another 4-piece bathroom. Outside, you'll find a fully fenced backyard with a fire pit area and a spacious deck with a natural gas BBQ hookup, perfect for entertaining. Other features include hardwoods, ceramic tile, brand new carpet on 2nd level, central air conditioning, window treatments, sump pump & more. With its superior location close to schools, bus routes, and all the amenities of the area, this home truly has it all! (id:49200)
Coldwell Banker Signature
235 Mccann Way
Saskatoon, Saskatchewan
This meticulously maintained and updated 1286 sq. ft. Bungalow boasts an attached double garage and is nestled in the tranquil neighborhood of Dundonald. With owners who have taken great pride in their home, it exudes a sense of care and attention to detail. Positioned on a quiet street, the residence enjoys the convenience of four nearby schools within walking distance, as well as numerous parks & local amenities. Sunlight streams into the home, accentuating its spaciousness and openness, enhanced by the soaring vaulted ceilings.Ideal for hosting gatherings, the kitchen and dining area offer ample space for entertainment. The main floor features three bedrooms and two bathrooms, including a luxurious ensuite and a generously sized walk-in closet in the master bedroom. The fully developed basement is a haven unto itself, comprising two large bedrooms, a well-appointed four-piece bathroom, a cozy sitting area with a gas fireplace, and a TV area equipped with in-ceiling speakers. Additionally, a spacious laundry room provides ample storage. The crowning jewel of this property is its meticulously cared-for backyard. With a mature south-facing landscape, underground sprinklers, three sheds, a partially covered deck with a pergola, two patio areas, and a dedicated BBQ space, it epitomizes outdoor living at its finest. This home offers a harmonious blend of comfort, functionality, and outdoor enjoyment, ensuring that it will exceed expectations for its fortunate new owners. Get your showing booked today! (id:49200)
2 Percent Realty Platinum Inc.
125 Elm Street E
Saskatoon, Saskatchewan
Are you looking for a new home in a mature neighborhood? This might just be the opportunity you were looking for. Located on an attractive 40' lot across from Achs Park this modern bungalow built in 2013 will impress both the young professional couple and the downsizing retirees. Centrally located, only minutes from the downtown core & broadway district, this custom built home offers 2 bedrooms + an office & 2 full bathrooms on the main floor spanning just over 1,500 square feet. Entering the home there is a generous foyer with high vaulted ceilings, open concept living area w/ a natural gas fireplace, dining area, and kitchen which create a cohesive entertainment experience with quality finishes used throughout! The master bedroom has a unique walk-through closet with patio doors leading to the rear deck, full ensuite with his and her sinks, and a walk-in shower. The basement is open for development with fully insulated exterior walls, 9' ceilings, which could accommodate an additional 3rd & 4th bedroom. Fully landscaped, fenced, central air conditioning, and includes a 2 car detached garage this home provides great value. All appliances & window coverings are included! Call today to set up a private viewing or for additional information. (id:49200)
Royal LePage Varsity
