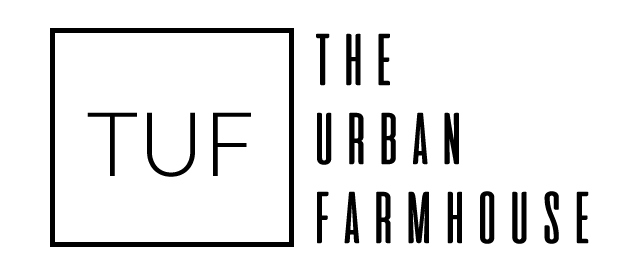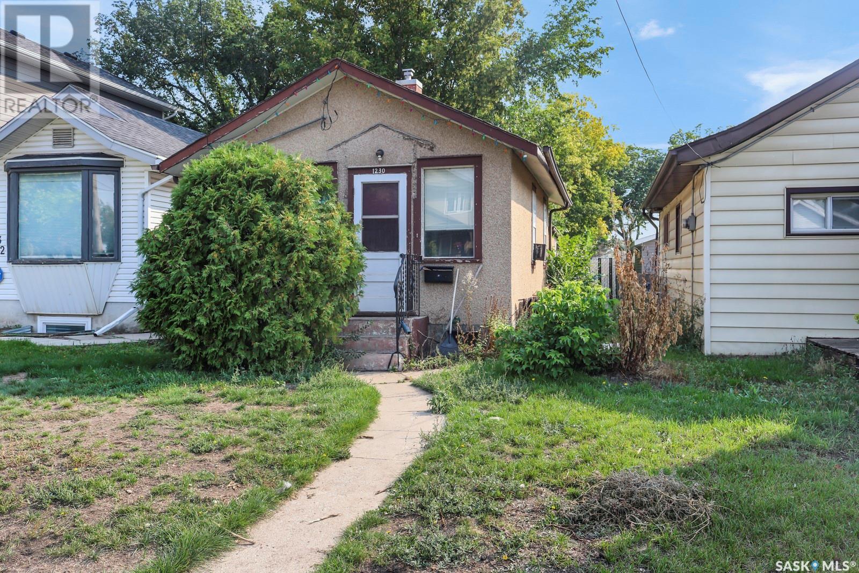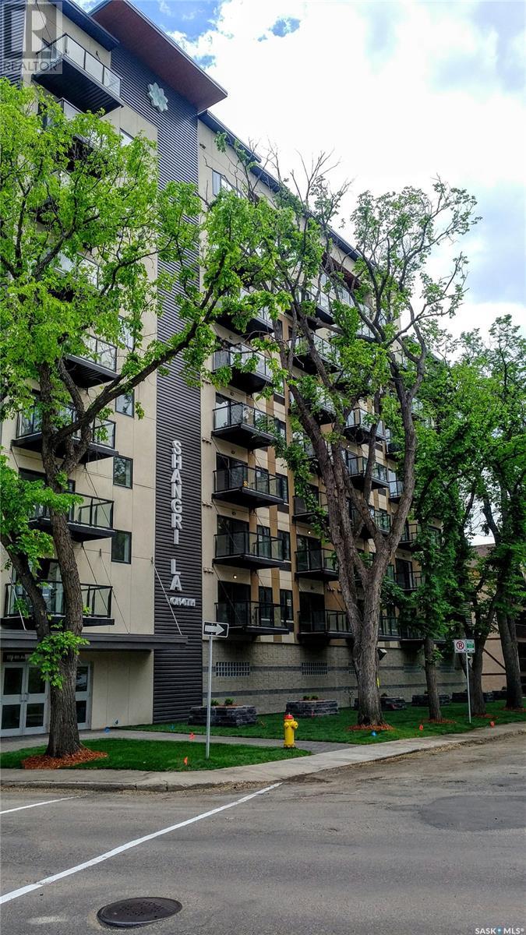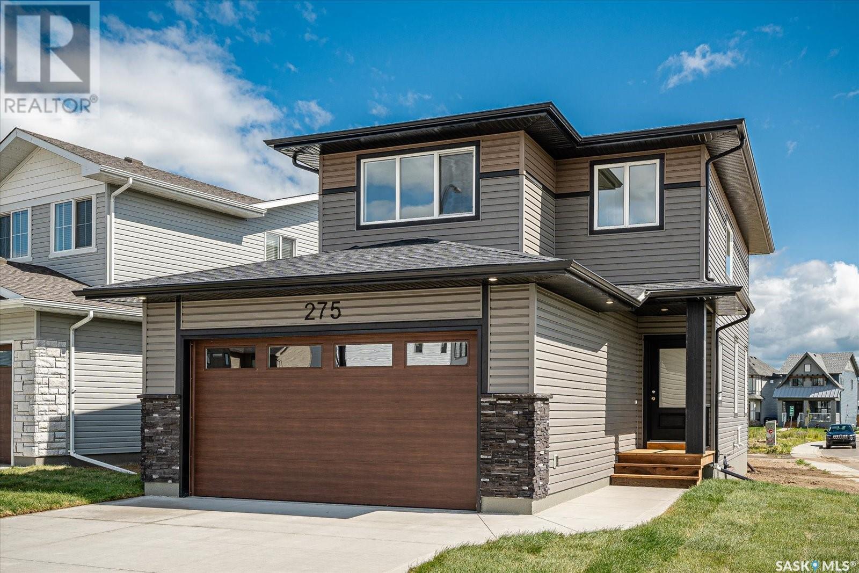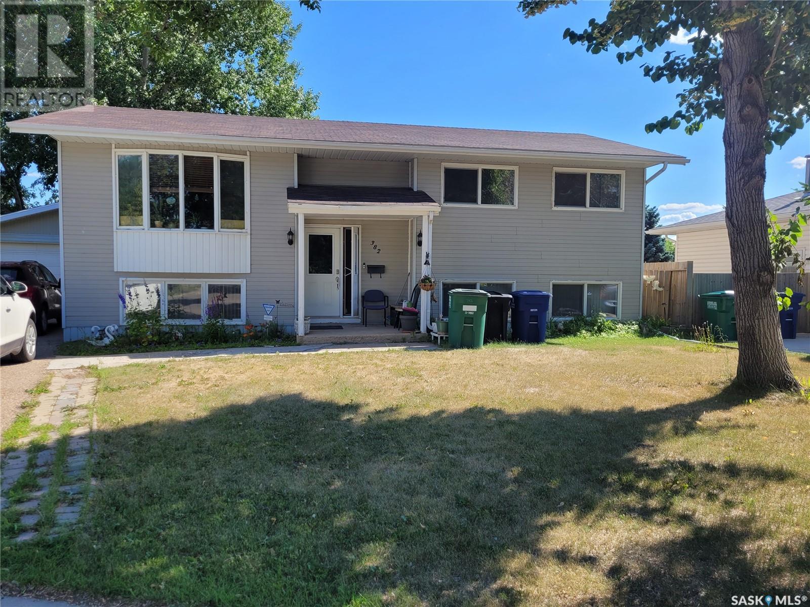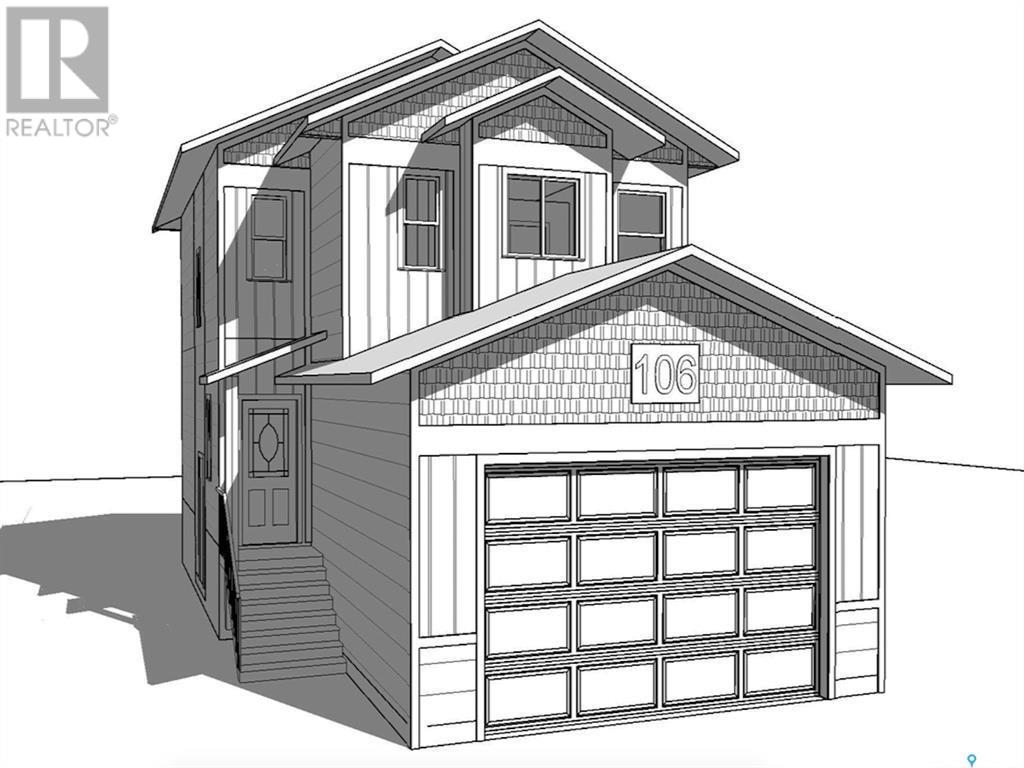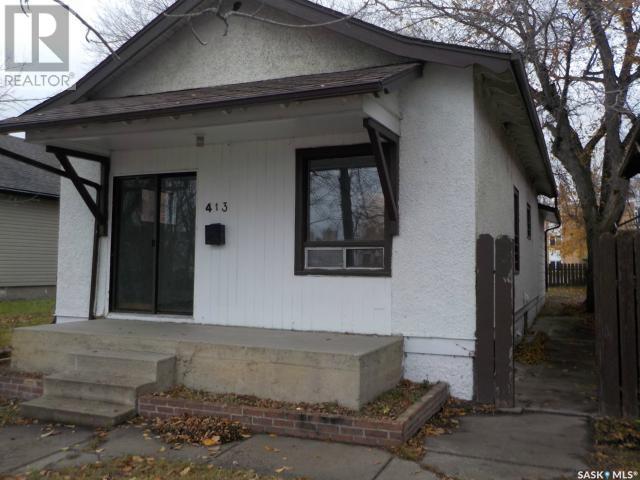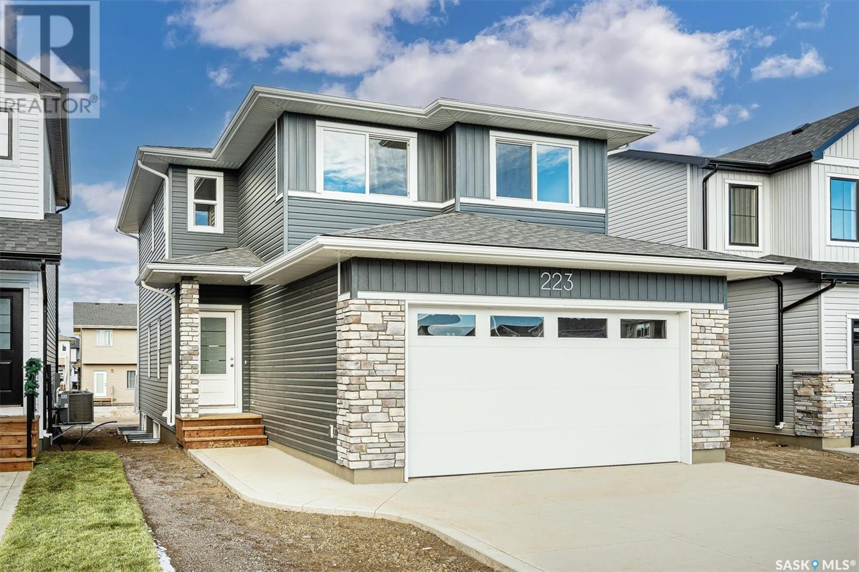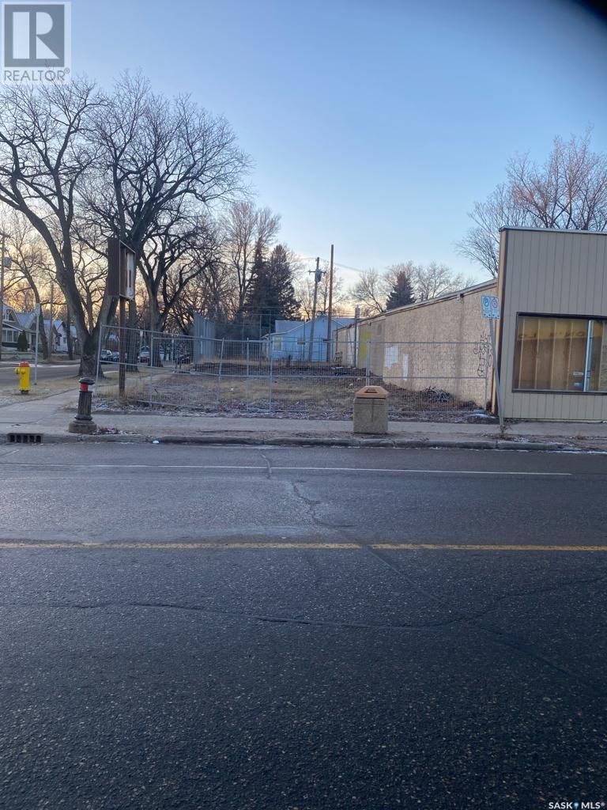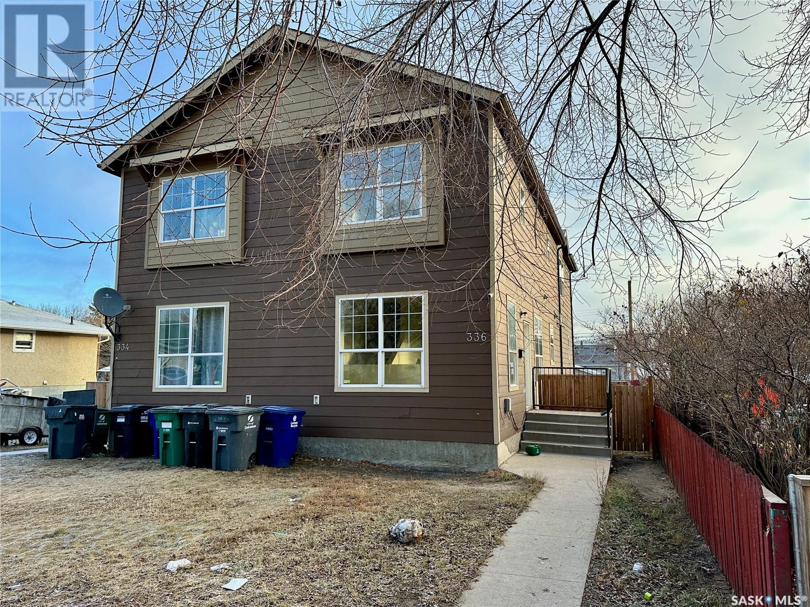Houses For Sale in Saskatoon Saskatchewan
The City of Saskatoon is the province’s largest city. Located at the intersection of the Trans-Canada Yellowhead Highway and the South Saskatchewan River. With a population of 266,141 people and 115,619 private dwellings. Saskatoon is home to the University of Saskatchewan, Jim Patterson Children’s Hospital, Saskatchewan Polytechnic, Saskatoon Blades, Saskatchewan Rush, Saskatoon Rattlers, Theatres, Museums, concert halls, arenas, and so much more.
For more information visit:
Looking for Houses for sale in Saskatoon? View listings below. Not seeing what you are looking for? Contact us, we would be happy to send you listings directly once they come onto the market.
1230 2nd Avenue N
Saskatoon, Saskatchewan
Great starter home or revenue property in Kelsey Woodlawn. Two bedrooms and a full bath on the main floor. The living room has a nice little nook that is being used as an office overlooking the front yard. Rear parking off the lane as well as plenty of street parking out front. The long term investment prospects are strong as the downtown core improves and the City grows. With todays rates, this house is still very affordable and a fantastic alternative to apartment living at an apartment price. Call today for your private showing! (id:49200)
Royal LePage Saskatoon Real Estate
806 550 4th Avenue N
Saskatoon, Saskatchewan
Don't miss this beautiful 1 Bedroom, 1 Bathroom condo in the heart of City Park! Located on the 8th floor, this spacious unit overlooks Saskatoon to the West. Just slide the patio doors open to watch the sun set from your private balcony! Building includes underground parking, exercise area and amenities room, and great security! Tenant occupied. Please call listing agent for appointments. (id:49200)
Royal LePage Varsity
275 Prasad Manor
Saskatoon, Saskatchewan
KITCHEN AND LAUNDRY APPLIANCE PACKAGE INCLUDED! Welcome to the "Spencer" model by North Ridge Development Corporation. This 1718 square foot 2-Storey home is an exciting new plan with a main floor consisting of a kitchen with walk thru pantry and island, a good sized dining and living area, oversized front foyer and 2-pce bath. The second floor includes 3 bedrooms, a bonus room, a 4-piece main bathroom, 4-piece ensuite, laundry and front bonus room (potentially a 4th bedroom). Some unique features, providing a fresh and modern look, include high quality shelving in all closets, quartz countertops, vinyl plank flooring, and an upgraded trim package. This home includes a heat recovery ventilation system, high efficient furnace, and electric fireplace. Double attached garage, front driveway, and front landscaping. Saskatchewan New Home Warranty. GST and PST included in purchase price with any applicable rebates to builder. Lot Dimensions: 43.25'/15.44' (Front) x 118.3' x 29.4' (Rear) x 113' *Home is now complete and ready for possession* (id:49200)
North Ridge Realty Ltd.
775 Delainey Court
Saskatoon, Saskatchewan
Welcome to this beautiful two storey home in Brighton just completed by Jaylin Homes! Nice curb appeal with the upgraded black exterior window trim on the front of the home. Entering the home you will find 9 foot ceilings on main and basement. Spacious kitchen with custom floating shelves, quartz counter-tops, and soft close cabinets. The living area has pot lights added and a ship lap feature wall surrounding the fireplace. The second level features laundry room, three bedrooms and a bonus room. The primary suite includes a well appointed feature wall, walk in closet and ensuite with walk in tiled shower. Some other features of this home include upgraded maple railing with horizontal spindles, front driveway and landscaping included, triple glaze low e window package and on demand hot water! Come see this great family home. (id:49200)
Boyes Group Realty Inc.
382 Appleby Crescent
Saskatoon, Saskatchewan
Large Bi-Level, 7 bedrooms and 3 bath's with a ground level entrance to basement. Formally a care home, licensed for 5 people and one respite , Room to expand if wanted. Lots of upgrades, newer kitchen, flooring and paint ect. Large sun room with gas fireplace. You won't be disappointed. Garage heated and insulated. (id:49200)
Century 21 Fusion
101 311 Clarence Avenue S
Saskatoon, Saskatchewan
Welcome to The Meridian. This move in ready condo is situated in Varsity View. An exceptional location that is within walking distance to the University of Saskatchewan, Royal University Hospital, South Saskatchewan River, President Murray Park with ample walking and biking trails nearby, and the downtown core. This two bedroom two bathroom home boats a functional floor plan with 9’0” ceilings throughout and gorgeous floor to ceiling living room windows that bring in an abundance of natural light. The kitchen features cherry wood cabinetry with a shaker door style, a spacious island, and all appliance. Adjacent is a walk in pantry with a storage/laundry room to the right. Outside features a large L shaped patio complete with a planter box. Create a little oasis with enough room for a BBQ, seating area and vertical garden space! The building includes an elevator and underground parking! One parking stall is included with this awesome home. Professionally managed by ICR there have been numerous upgrades within the last 18 months including: new intercom system, exterior landscaping, irrigation, HVAC and make up air upgrades, have all been completed. (id:49200)
RE/MAX Saskatoon
111 Stromberg Crescent
Saskatoon, Saskatchewan
Beautiful 1493 sq ft 3 bedroom, 3 bathroom 2 storey home in Kensington. Double car attached garage, driveway included. Basement has a separate entrance and is ready to develop basement suite. (id:49200)
Century 21 Fusion
107 Woolf Bend
Saskatoon, Saskatchewan
Welcome to 107 Woolf Bend. This is the newest & latest build by reputable & veteran home builder Brant Homes. This Country Farm style 2 Storey home will not disappoint. Warm and cozy best describes the feel of this home. Surrounded by similar type properties backing the park & walking paths. Loads of natural light with East & Southern Exposure. The fit & finish is very impressive. This home boosts over 2200 sq.ft. with 9' ft ceilings on all 3 levels. The custom kitchen must be seen to be appreciated. Features floor to ceiling cabinets, 7.5 ft island, farm house sink, Quartz countertops, tile backsplash, high end kitchen appliances, gas stove and a microwave drawer, oversized walk in pantry, in cabinet and under cabinet lighting. The 9ft basement perimeter is already framed, insulated & wired. Builder would finish the basement for approx. $55,000 to match the rest of the property and would take approx. 2-3 months to finish. This is an outstanding floor plan for the growing family. Check out the laundry room. The flooring is a classy mix of Luxury Vinyl plank and custom tile with no carpet in the house. Primary bedroom has tray ceilings & crown moulding accents, elegant 5pc ensuite, heated tile floors, deep soaker tub, walk in glass shower & a large walk in closet. Notable features include: 2nd floor laundry room, Heated tile floors, gas fireplaces, large 24-26X30, insulated & finished garage, concrete driveway & walkways included. Composite Maintenance free covered deck, Exterior is a mix of Board and Baton Hardie board siding and brick, High efficiency mechanical & 200 Amp service complete this home. Low E triple pane windows and A/C. 10 year Home Warranty is included. List price includes GST & PST. To view the full 3D floor plan just click on the multi media or virtual tour tab. Call your REALTOR ® today to book a private showing. This home is finished & can accommodate a quick possession if needed. (id:49200)
RE/MAX Saskatoon
413 Idylwyld Drive N
Saskatoon, Saskatchewan
Inviting Bungalow with Lucrative Rental Potential Nestled in a prime location, this spacious bungalow presents a compelling opportunity for discerning buyers and savvy investors. Boasting a total of 5 bedrooms and 2 full bathrooms, the property is thoughtfully designed to maximize functionality and income potential. Main Floor Highlights: 3 generously-sized bedrooms Expansive open living spaces Full bathroom for added convenience Updated features enhance the overall appeal Income-Generating Basement Suite: Legal 2-bedroom basement suite Additional full bathroom Rental potential of $1400/month, providing a steady income stream Optimized Rental Income: Combined potential rental income of $3500/month Appealing to mature tenants or investors seeking a lucrative opportunity Proximity to SIAST trade school enhances rental appeal RM3 zoning for future options Strategic Location: Ideal for tenants working or studying downtown Future entertainment district proximity adds to long-term value Convenient access to SIAST trade school for a diverse tenant pool Priced to Sell: Competitive pricing for a quick and attractive investment Balance of updates and value, ensuring a wise investment for the future Serious investors and mature buyers will appreciate the thoughtful layout, rental potential, and strategic location of this property. Don't miss the chance to acquire a residence that harmonizes practicality with investment foresight. (id:49200)
Exp Realty
223 Prasad Manor
Saskatoon, Saskatchewan
KITCHEN AND LAUNDRY APPLIANCE PACKAGE INCLUDED! The "Everett", the very popular 1808 square foot floorplan by North Ridge Development Corporation, is now complete and ready for you to move into and enjoy! This floorplan includes a main floor rear kitchen with a walkthru pantry conveniently located with direct access to the 26' deep garage. Includes attractive features giving a modern look that include durable wide vinyl plank, vinyl tile in bathrooms, high quality shelving in all closets, an upgraded trim package, under cabinet lighting, beautiful cabinetry, quartz counter tops, and kitchen backsplash. A second floor bonus room, second floor separate laundry room, and an owner's suite with dual sinks make the second floor of this home highly sought after. This home also includes a heat recovery ventilation system, and high efficient furnace. Double attached garage with concrete driveway and front landscaping. GST and PST included in purchase price with any rebates to builder. Saskatchewan Home Warranty Premium. Lot Dimensions: 35' (Front)x113.7'x40'(Rear)x121.4' *This home is now ready for possession* (id:49200)
North Ridge Realty Ltd.
201 33rd Street W
Saskatoon, Saskatchewan
Vacant lot. Seize this investment opportunity with three versatile properties located at 201, 203, and 205 33rd St W. Motivated seller seeks a quick sale. Situated in B5 zoning, these properties are ideal for various developments like restaurants, retail stores, medical clinics, offices, or financial institutions. Buyers must independently verify the land and property uses. Consider purchasing all three properties for a streamlined deal. Each site is easy to show! Price excludes GST MLS# for 203: SK953255, MLS# for 205: SK953256 (id:49200)
Flex Realty
336 T Avenue S
Saskatoon, Saskatchewan
Introducing your dream home in the heart of a vibrant, gentrifying neighborhood! Nestled on a generous plot, this expansive two-story residence offers just under 2000 sqft of thoughtfully designed living space. As you step inside, natural light floods the main floor through an abundance of windows, creating a warm and inviting atmosphere. The spacious kitchen and great room provide an open, airy feel, perfect for both entertaining and everyday living. Revel in the convenience of an additional bonus room and bathroom on the main floor, offering versatility and ease of use. Ascend the staircase to the second floor, where three large bedrooms await. The two full bathrooms on this level include a luxurious ensuite featuring double sinks for added convenience. Say goodbye to laundry day woes with the convenience of second-floor laundry facilities. Venture downstairs to the fully finished basement, a hidden gem of this property. With three more bedrooms, a cozy nook, and an additional office area, the basement provides ample space for family, guests, or a home office setup. A separate rear exterior door adds a touch of flexibility and privacy to this lower level. The entire home has been freshly updated, showcasing a modern aesthetic that complements the property's generous proportions. Stylish vinyl plank flooring ties together the living spaces, providing both durability and easy maintenance. (id:49200)
Exp Realty
