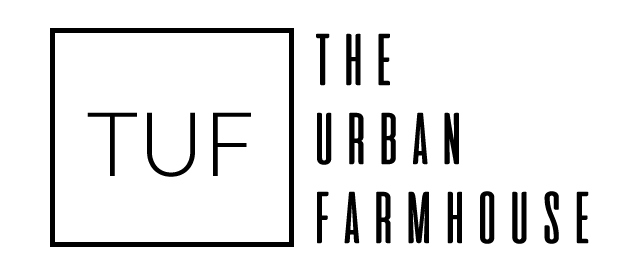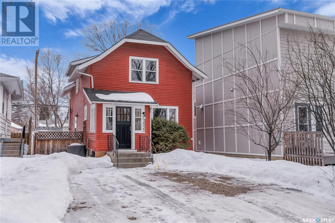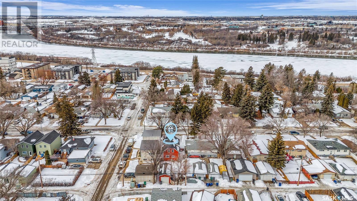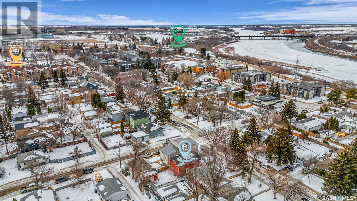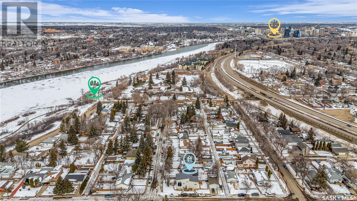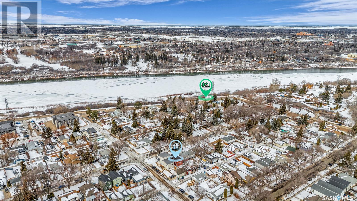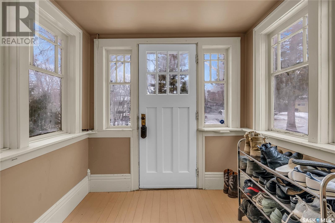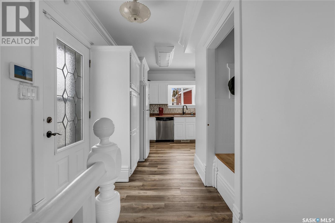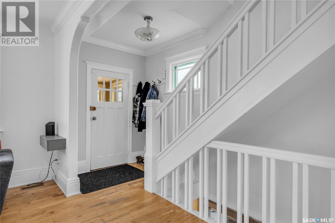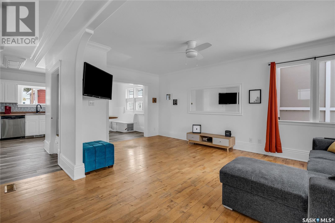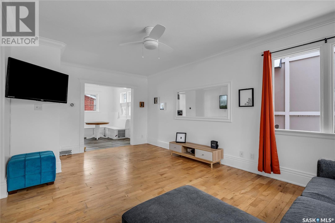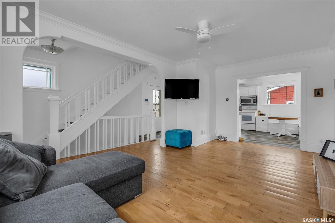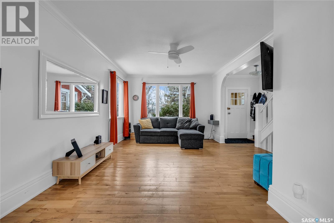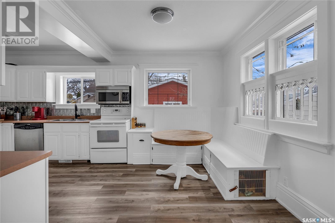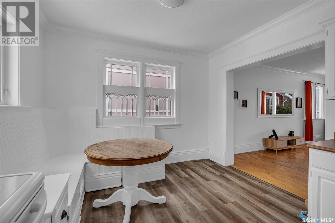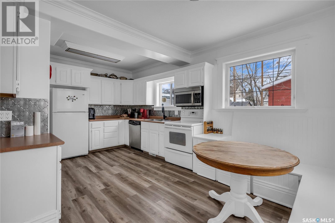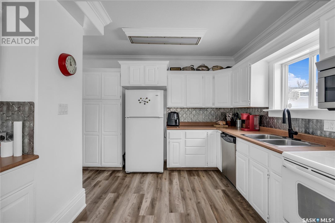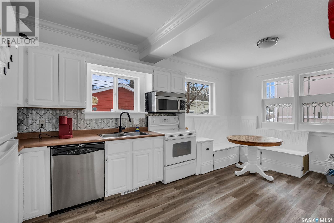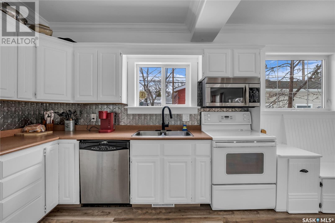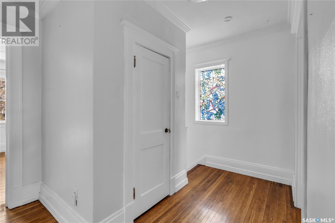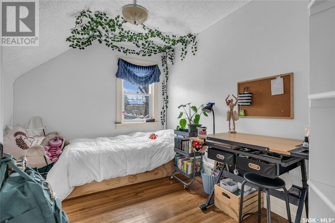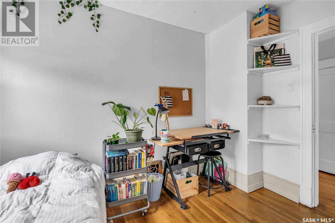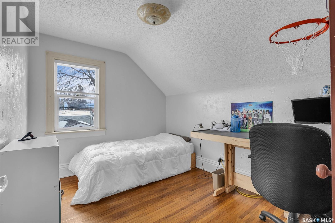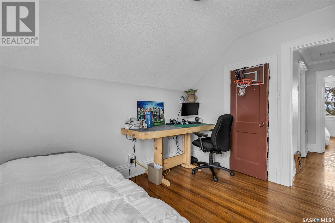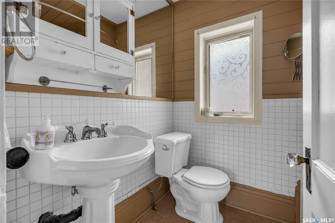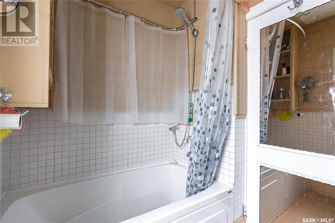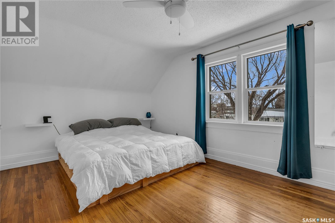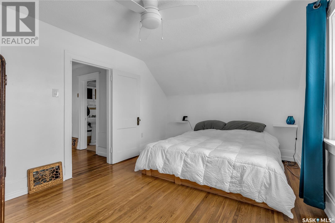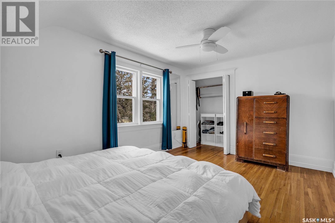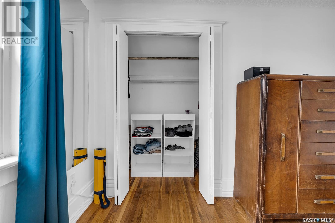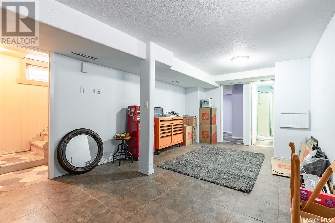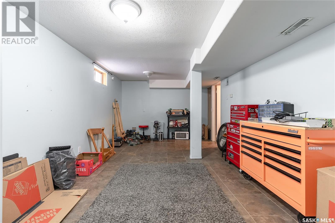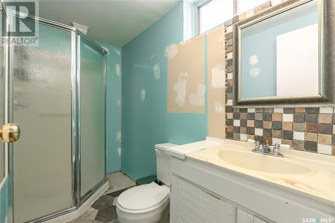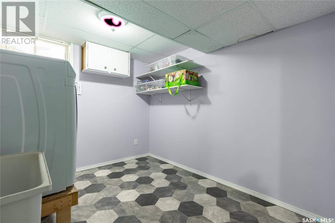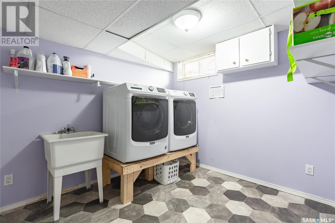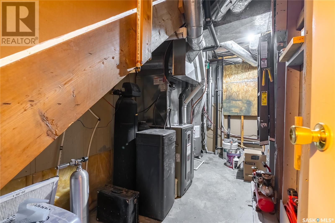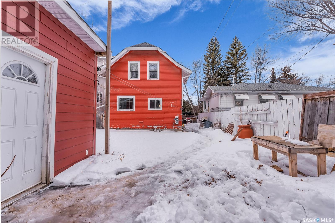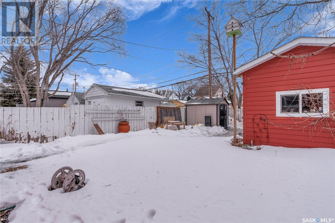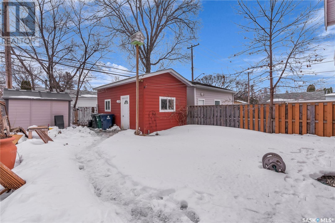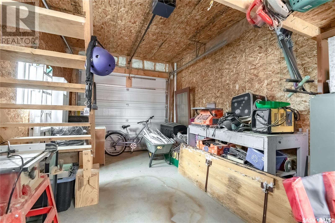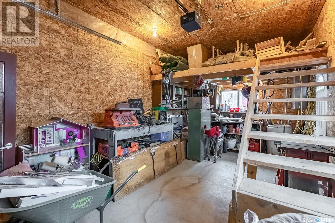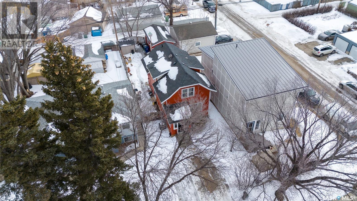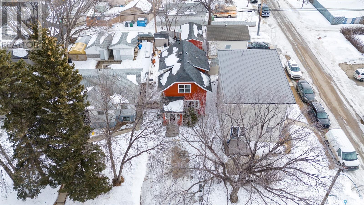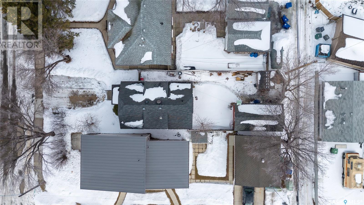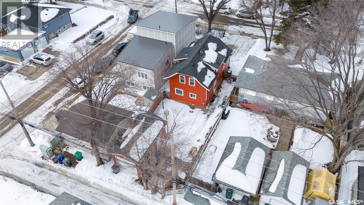3 Bedroom
2 Bathroom
1213 sqft
2 Level
Central Air Conditioning
Forced Air
Lawn
$379,900
Character 2 story move-in ready home on 33' x 120' lot. House is built in 1920 moved to present location on a new concrete foundation in 1958. Nice floor plan, fairly open on the main. Kitchen has plenty of cabinetry. 3 bedroom and 2 bathrooms. All electrical and plumbing have been upgraded. Furnace and air conditioner are new Sept 2023. The air conditioner has not been used needs to be wired in and add sub panel Seller states around $800.00. The furnace & air conditioner are leased at $195.90/month Buyer can assume lease or Seller will payout from sale proceeds. Basement is fully developed had a non-confirming suite when Sellers moved in so could be converted back with ease. Fully fenced and landscaped yard with storage shed. Lane access to the 12' x 22' single detached garage was built in 2009 and has mezzanine for storage. Great location close to river, walking trails, and numerous amenities. This one is waiting for you to call home. (id:49200)
Property Details
|
MLS® Number
|
SK962422 |
|
Property Type
|
Single Family |
|
Neigbourhood
|
Exhibition |
|
Features
|
Treed, Lane, Rectangular, Double Width Or More Driveway |
Building
|
Bathroom Total
|
2 |
|
Bedrooms Total
|
3 |
|
Appliances
|
Washer, Refrigerator, Dishwasher, Dryer, Microwave, Alarm System, Window Coverings, Garage Door Opener Remote(s), Storage Shed, Stove |
|
Architectural Style
|
2 Level |
|
Basement Development
|
Finished |
|
Basement Type
|
Full (finished) |
|
Constructed Date
|
1920 |
|
Cooling Type
|
Central Air Conditioning |
|
Fire Protection
|
Alarm System |
|
Heating Fuel
|
Natural Gas |
|
Heating Type
|
Forced Air |
|
Stories Total
|
2 |
|
Size Interior
|
1213 Sqft |
|
Type
|
House |
Parking
|
Detached Garage
|
|
|
Gravel
|
|
|
Parking Space(s)
|
3 |
Land
|
Acreage
|
No |
|
Fence Type
|
Fence |
|
Landscape Features
|
Lawn |
|
Size Frontage
|
33 Ft |
|
Size Irregular
|
33x120 |
|
Size Total Text
|
33x120 |
Rooms
| Level |
Type |
Length |
Width |
Dimensions |
|
Second Level |
Bedroom |
10 ft ,6 in |
7 ft ,10 in |
10 ft ,6 in x 7 ft ,10 in |
|
Second Level |
Bedroom |
10 ft ,5 in |
7 ft ,10 in |
10 ft ,5 in x 7 ft ,10 in |
|
Second Level |
4pc Bathroom |
|
|
Measurements not available |
|
Second Level |
Primary Bedroom |
13 ft ,6 in |
10 ft ,9 in |
13 ft ,6 in x 10 ft ,9 in |
|
Basement |
Family Room |
18 ft ,10 in |
11 ft ,2 in |
18 ft ,10 in x 11 ft ,2 in |
|
Basement |
3pc Bathroom |
|
|
Measurements not available |
|
Basement |
Laundry Room |
9 ft ,11 in |
8 ft ,10 in |
9 ft ,11 in x 8 ft ,10 in |
|
Basement |
Utility Room |
7 ft ,9 in |
5 ft ,9 in |
7 ft ,9 in x 5 ft ,9 in |
|
Main Level |
Enclosed Porch |
7 ft ,2 in |
6 ft ,5 in |
7 ft ,2 in x 6 ft ,5 in |
|
Main Level |
Living Room |
19 ft ,2 in |
11 ft ,9 in |
19 ft ,2 in x 11 ft ,9 in |
|
Main Level |
Dining Room |
11 ft |
7 ft ,7 in |
11 ft x 7 ft ,7 in |
|
Main Level |
Kitchen |
11 ft ,10 in |
10 ft ,8 in |
11 ft ,10 in x 10 ft ,8 in |
https://www.realtor.ca/real-estate/26640163/2025-st-charles-avenue-saskatoon-exhibition
