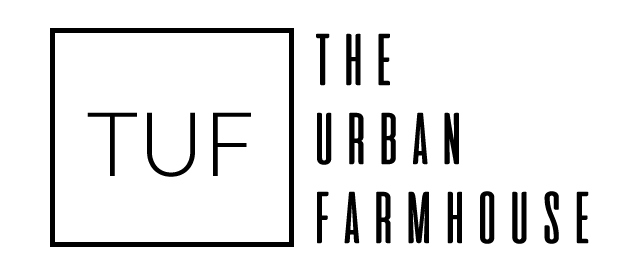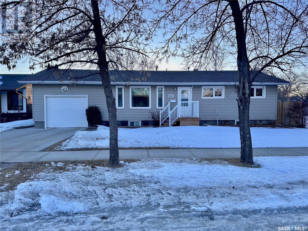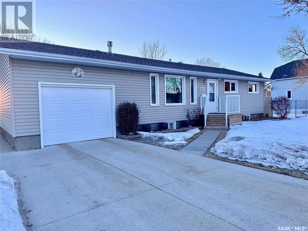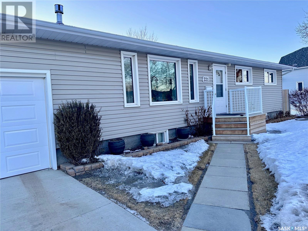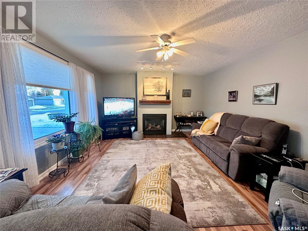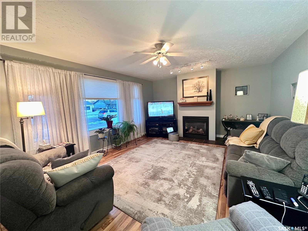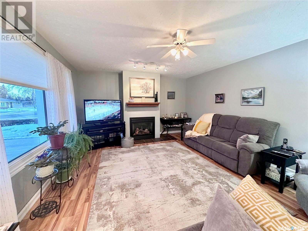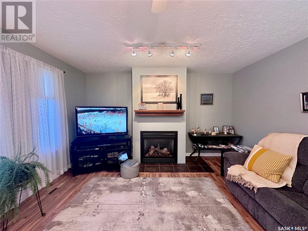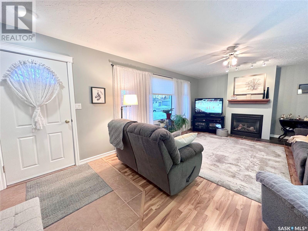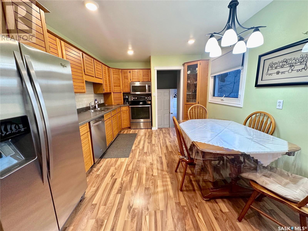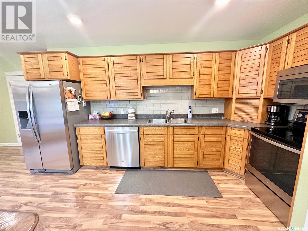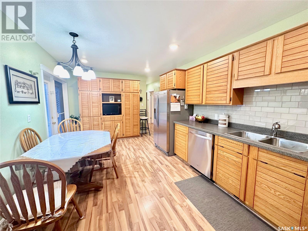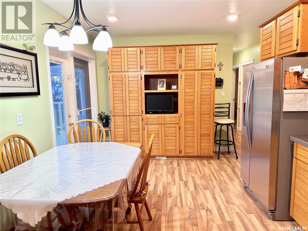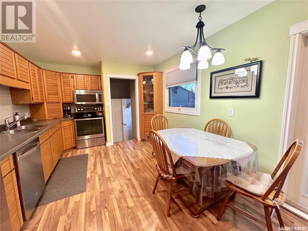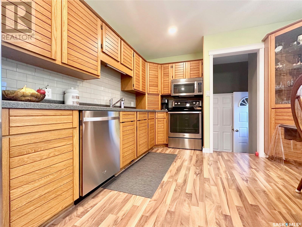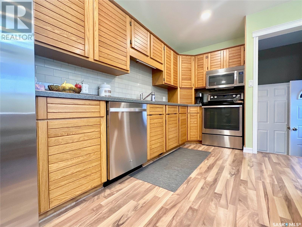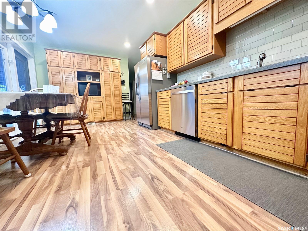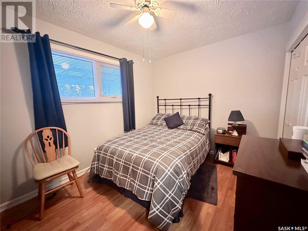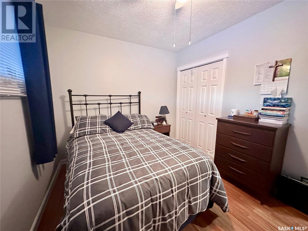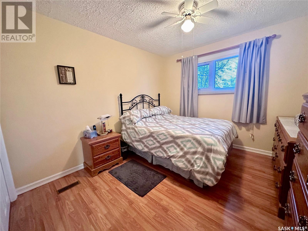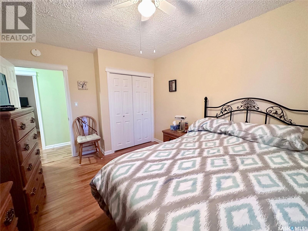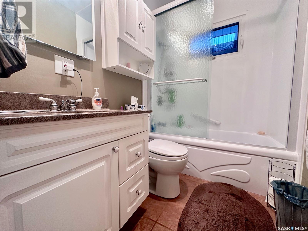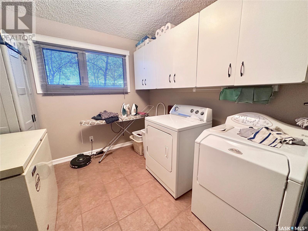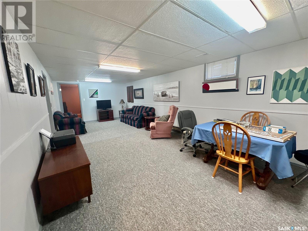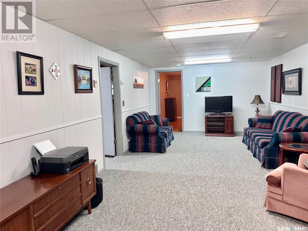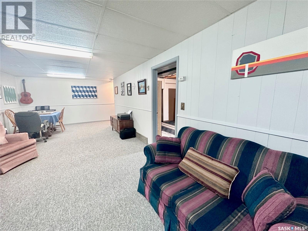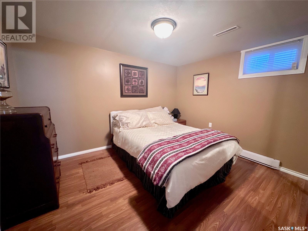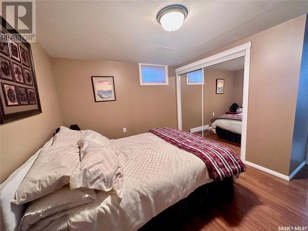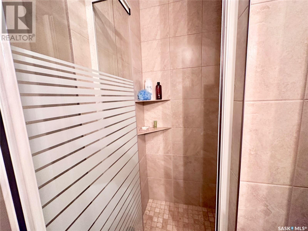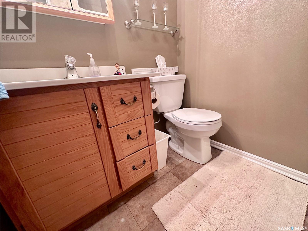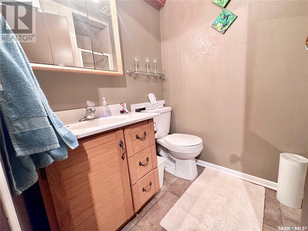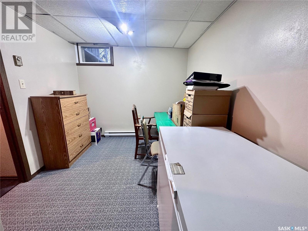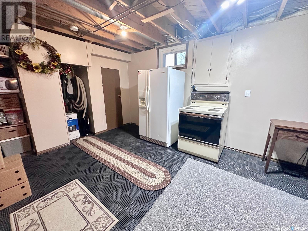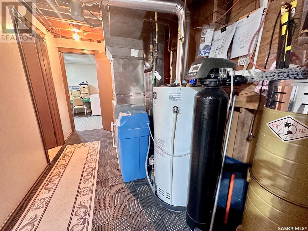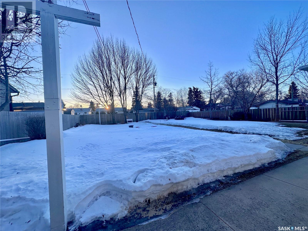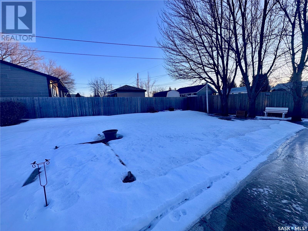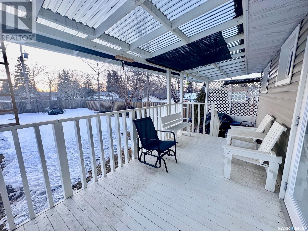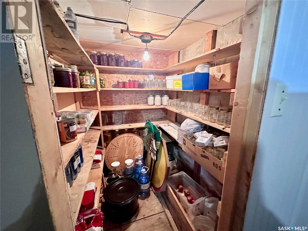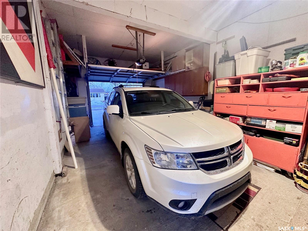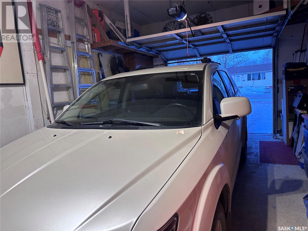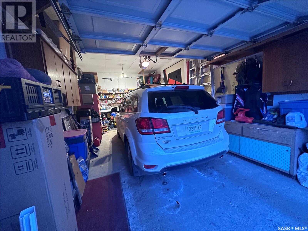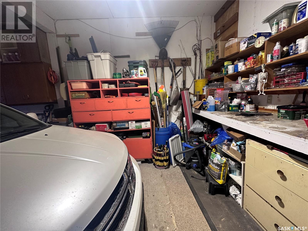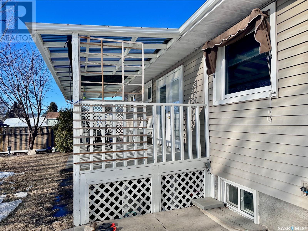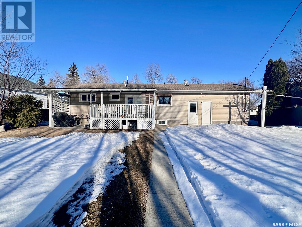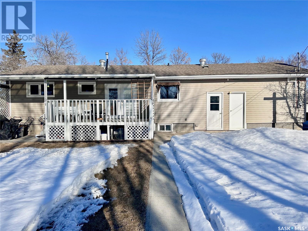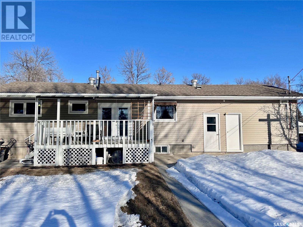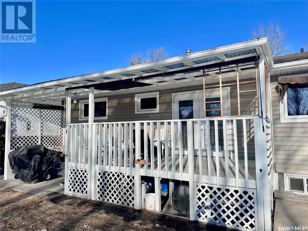4 Bedroom
2 Bathroom
1092 sqft
Bungalow
Fireplace
Central Air Conditioning
Forced Air
Lawn, Garden Area
$265,900
Take a look at this beautiful family home in a great location. This home has been meticulously maintained and shows well. Offering approx 1092 sqft of living space with 4 bedrooms, two bathrooms, this home is sure to impress. The main floor consists of a well established and cozy living room equipped with a picture window flooding the room with natural light and a natural gas fire place, a nice sized kitchen and dining room with an abundance of cabinets and built in shelving, two bedrooms, 4 piece bathroom and main floor laundry. The finished basement consists of a family room, two additional bedrooms, 3 piece bathroom and extra storage. The home, with a single attached garage, is situated on a large, fully fenced yard, with a raised garden area, and a covered deck. The home is in a great location, just blocks away from St. Dominic school. The home is sure to impress and must be seen to appreciate. Call to view today! (id:49200)
Property Details
|
MLS® Number
|
SK963297 |
|
Property Type
|
Single Family |
|
Features
|
Treed, Rectangular, Sump Pump |
|
Structure
|
Patio(s) |
Building
|
Bathroom Total
|
2 |
|
Bedrooms Total
|
4 |
|
Appliances
|
Washer, Refrigerator, Dishwasher, Dryer, Microwave, Window Coverings, Garage Door Opener Remote(s), Stove |
|
Architectural Style
|
Bungalow |
|
Basement Development
|
Finished |
|
Basement Type
|
Full (finished) |
|
Constructed Date
|
1965 |
|
Cooling Type
|
Central Air Conditioning |
|
Fireplace Fuel
|
Gas |
|
Fireplace Present
|
Yes |
|
Fireplace Type
|
Conventional |
|
Heating Fuel
|
Natural Gas |
|
Heating Type
|
Forced Air |
|
Stories Total
|
1 |
|
Size Interior
|
1092 Sqft |
|
Type
|
House |
Parking
|
Attached Garage
|
|
|
Parking Space(s)
|
3 |
Land
|
Acreage
|
No |
|
Fence Type
|
Fence |
|
Landscape Features
|
Lawn, Garden Area |
|
Size Frontage
|
132 Ft |
|
Size Irregular
|
9900.00 |
|
Size Total
|
9900 Sqft |
|
Size Total Text
|
9900 Sqft |
Rooms
| Level |
Type |
Length |
Width |
Dimensions |
|
Basement |
Family Room |
|
|
27'5" x 12' |
|
Basement |
Bedroom |
|
|
9'10" x 12' |
|
Basement |
Utility Room |
|
|
Measurements not available |
|
Basement |
Storage |
|
|
16'8" x 11'8" |
|
Basement |
3pc Bathroom |
|
|
4'9" x 7'5" |
|
Basement |
Bedroom |
|
|
11'8" x 8'6" |
|
Main Level |
Kitchen/dining Room |
|
|
19' x 10'9" |
|
Main Level |
Living Room |
|
|
17'10" x 14' |
|
Main Level |
Laundry Room |
|
|
12'6" x 9' |
|
Main Level |
4pc Bathroom |
|
|
9' x 4'10" |
|
Main Level |
Primary Bedroom |
|
|
8'10" x 12' |
|
Main Level |
Bedroom |
|
|
9'10" x 12'6" |
|
Main Level |
Enclosed Porch |
|
|
5'10" x 4'10" |
https://www.realtor.ca/real-estate/26675327/221-6th-street-humboldt
