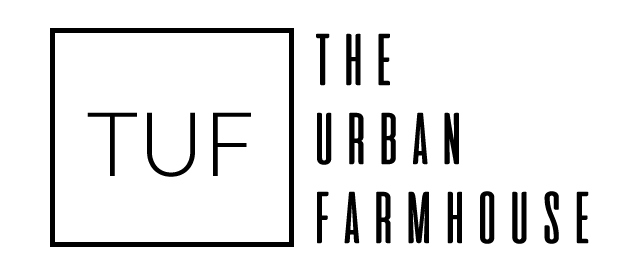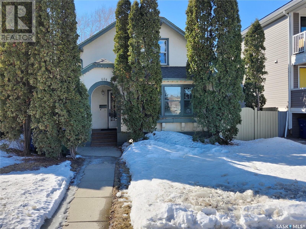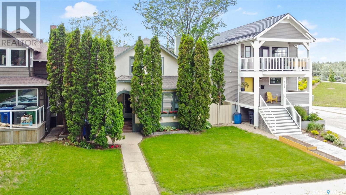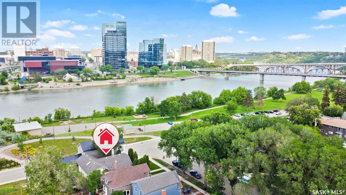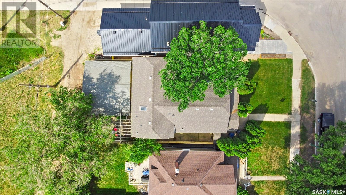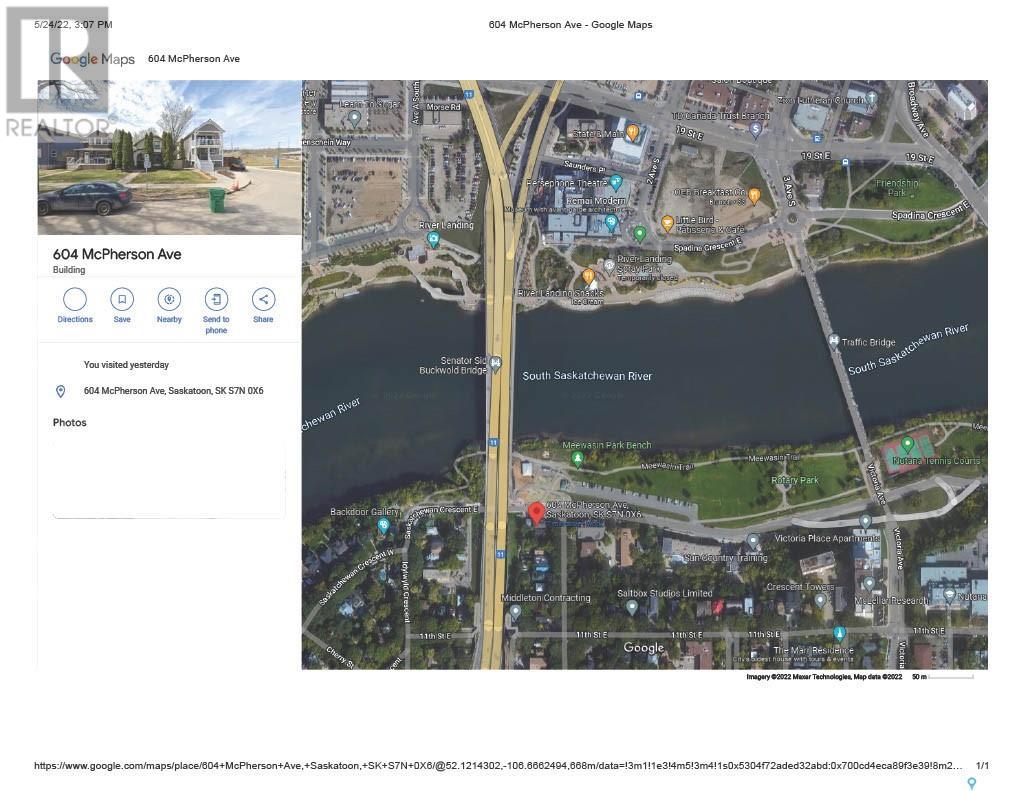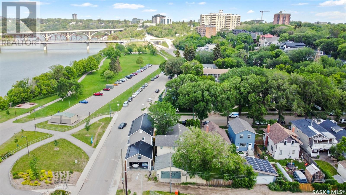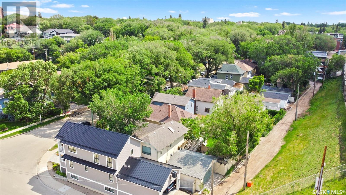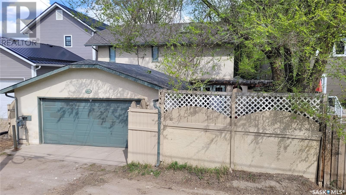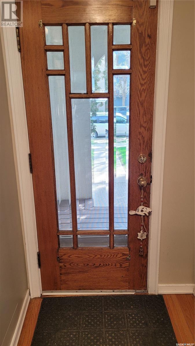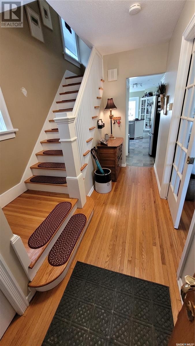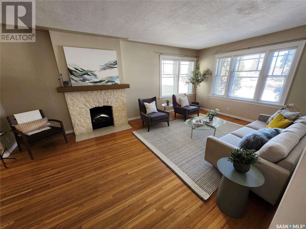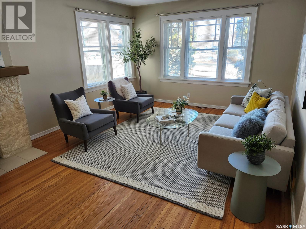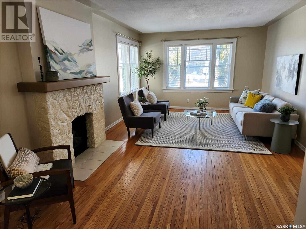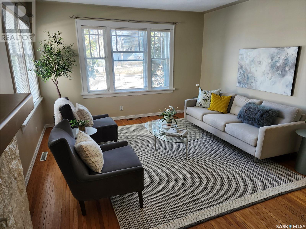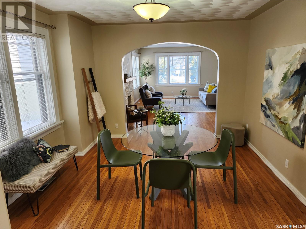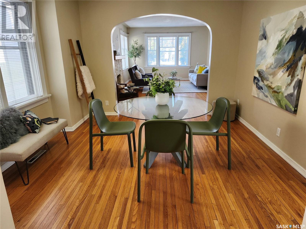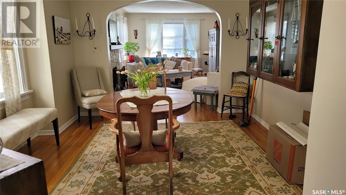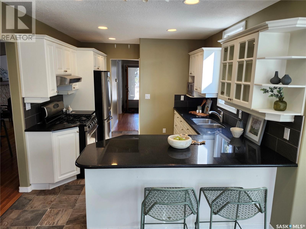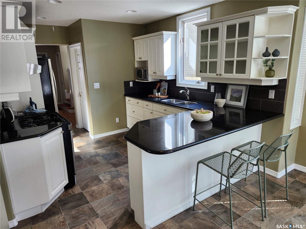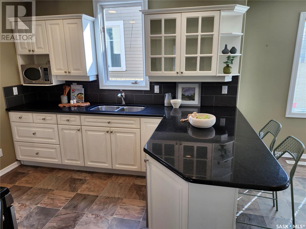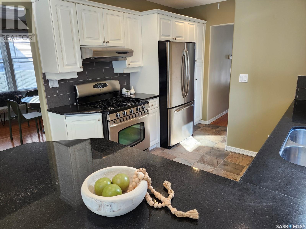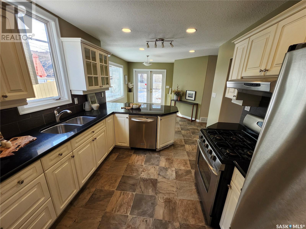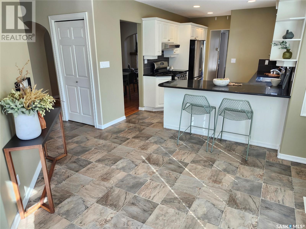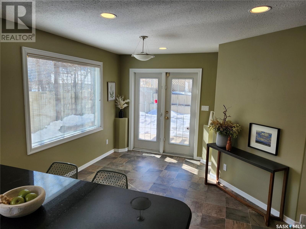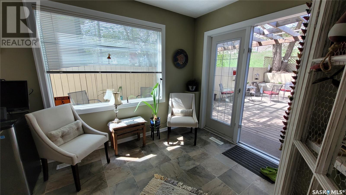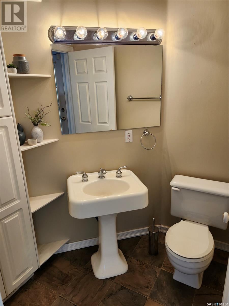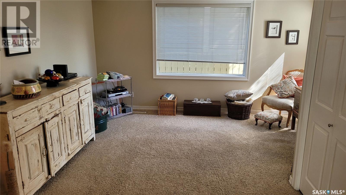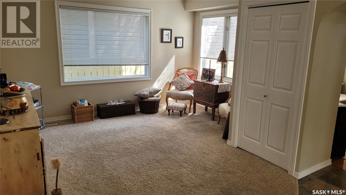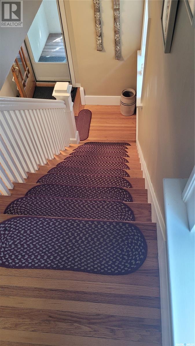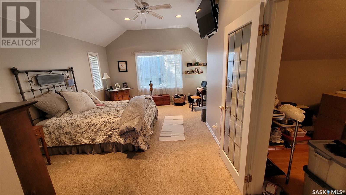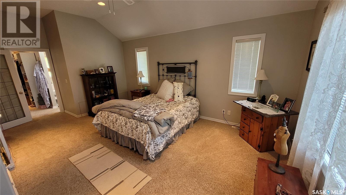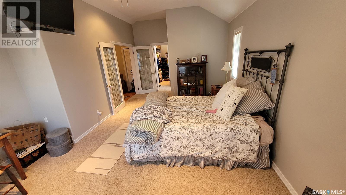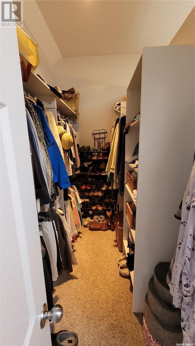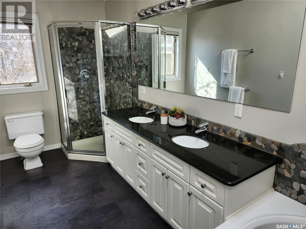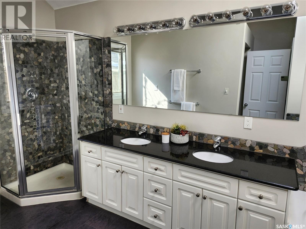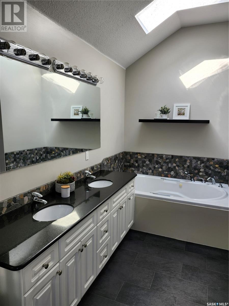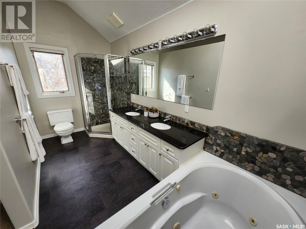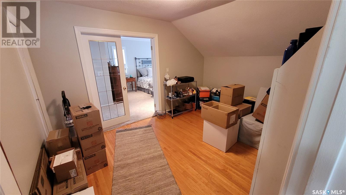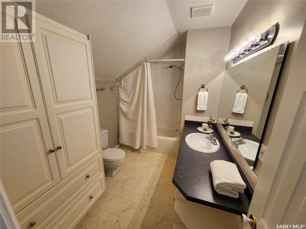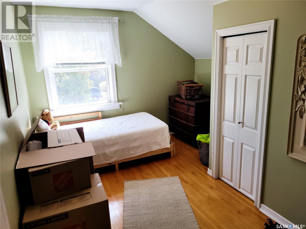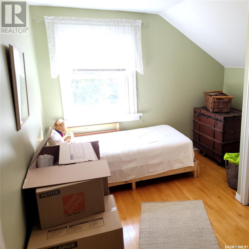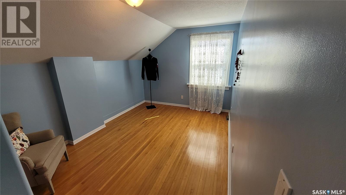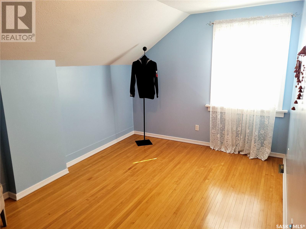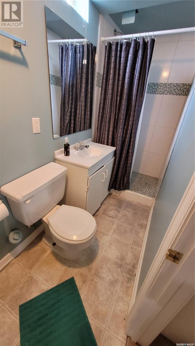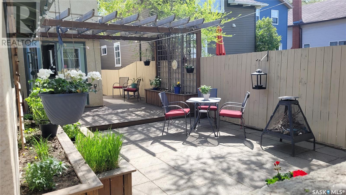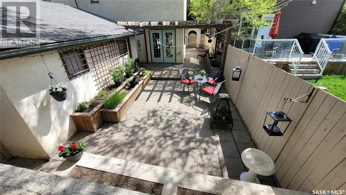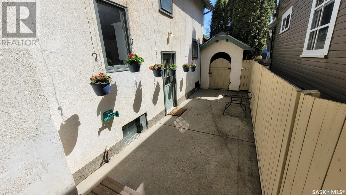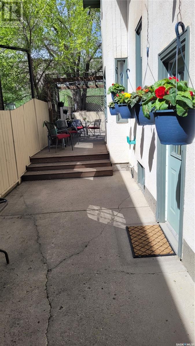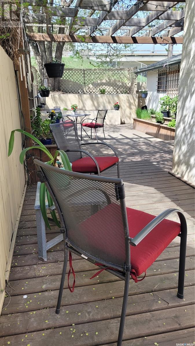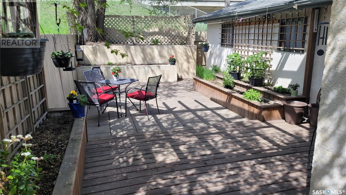3 Bedroom
4 Bathroom
2299 sqft
2 Level
Fireplace
Central Air Conditioning
Forced Air
Lawn, Garden Area
$569,900
LOCATION! River & downtown skyline views from this Nutana updated character home just steps off the Meewasin trail. A perfect blend of classic character and modern function in this 2299 sq ft 2 story with 3 bedrooms / 4 baths and double detached garage. The main floor has retained the oak hardwoods and character features of the original 1928 home with a spacious living and dining room area with fireplace. In 1996 the home was expanded in size, adding a modern kitchen & informal dining nook, family room and half bath. The updated kitchen features white cabinets, granite countertops, tile backsplash. and stainless steel appliances. Upstairs, the addition created a huge master bedroom with vaulted ceilings, 5-piece ensuite bathroom with skylight, separate shower & jetted tub, double sinks, a walk in closet, and adjoining den/office area. There are two more bedrooms and a 4-piece bath upstairs. The basement is developed with a family room, den, a kitchenette, and 3-piece bath. The landscaped back deck and patio is private with built in planters. Central air & hi-efficient furnace. Don't miss this one! (id:49200)
Property Details
|
MLS® Number
|
SK963262 |
|
Property Type
|
Single Family |
|
Neigbourhood
|
Nutana |
|
Features
|
Treed, Lane, Rectangular |
|
Structure
|
Deck, Patio(s) |
Building
|
Bathroom Total
|
4 |
|
Bedrooms Total
|
3 |
|
Appliances
|
Washer, Refrigerator, Dishwasher, Dryer, Microwave, Window Coverings, Garage Door Opener Remote(s), Hood Fan, Stove |
|
Architectural Style
|
2 Level |
|
Basement Development
|
Finished |
|
Basement Type
|
Full (finished) |
|
Constructed Date
|
1928 |
|
Cooling Type
|
Central Air Conditioning |
|
Fireplace Fuel
|
Mixed |
|
Fireplace Present
|
Yes |
|
Fireplace Type
|
Conventional |
|
Heating Fuel
|
Natural Gas |
|
Heating Type
|
Forced Air |
|
Stories Total
|
2 |
|
Size Interior
|
2299 Sqft |
|
Type
|
House |
Parking
|
Detached Garage
|
|
|
Gravel
|
|
|
Parking Space(s)
|
2 |
Land
|
Acreage
|
No |
|
Fence Type
|
Fence |
|
Landscape Features
|
Lawn, Garden Area |
|
Size Frontage
|
38 Ft |
|
Size Irregular
|
4868.00 |
|
Size Total
|
4868 Sqft |
|
Size Total Text
|
4868 Sqft |
Rooms
| Level |
Type |
Length |
Width |
Dimensions |
|
Second Level |
Primary Bedroom |
14 ft |
20 ft |
14 ft x 20 ft |
|
Second Level |
5pc Ensuite Bath |
|
13 ft ,7 in |
Measurements not available x 13 ft ,7 in |
|
Second Level |
4pc Bathroom |
6 ft ,7 in |
|
6 ft ,7 in x Measurements not available |
|
Second Level |
Bedroom |
10 ft |
13 ft ,5 in |
10 ft x 13 ft ,5 in |
|
Second Level |
Bedroom |
|
13 ft |
Measurements not available x 13 ft |
|
Second Level |
Den |
10 ft ,5 in |
13 ft ,6 in |
10 ft ,5 in x 13 ft ,6 in |
|
Basement |
Kitchen |
7 ft ,5 in |
9 ft ,6 in |
7 ft ,5 in x 9 ft ,6 in |
|
Basement |
Den |
|
8 ft ,4 in |
Measurements not available x 8 ft ,4 in |
|
Basement |
Family Room |
|
17 ft |
Measurements not available x 17 ft |
|
Basement |
3pc Bathroom |
3 ft ,5 in |
9 ft ,6 in |
3 ft ,5 in x 9 ft ,6 in |
|
Basement |
Laundry Room |
8 ft ,6 in |
9 ft |
8 ft ,6 in x 9 ft |
|
Main Level |
Living Room |
13 ft |
20 ft ,5 in |
13 ft x 20 ft ,5 in |
|
Main Level |
Dining Room |
13 ft |
13 ft |
13 ft x 13 ft |
|
Main Level |
Kitchen |
|
12 ft |
Measurements not available x 12 ft |
|
Main Level |
Dining Nook |
11 ft ,5 in |
12 ft |
11 ft ,5 in x 12 ft |
|
Main Level |
2pc Bathroom |
5 ft |
6 ft |
5 ft x 6 ft |
|
Main Level |
Family Room |
14 ft |
17 ft |
14 ft x 17 ft |
https://www.realtor.ca/real-estate/26675328/604-mcpherson-avenue-saskatoon-nutana
