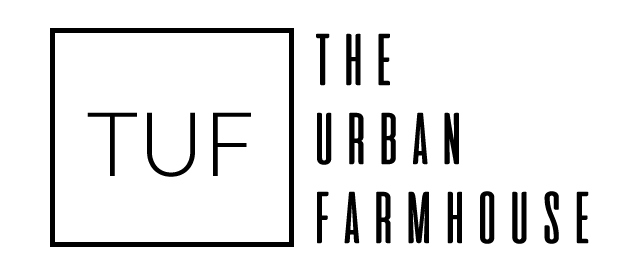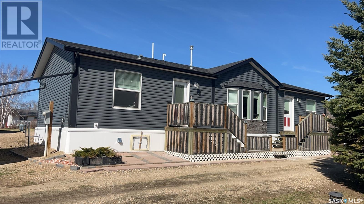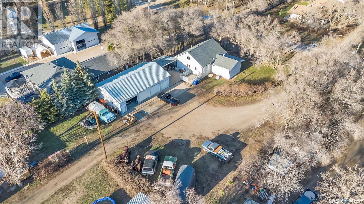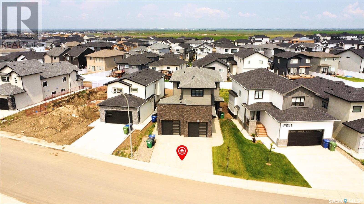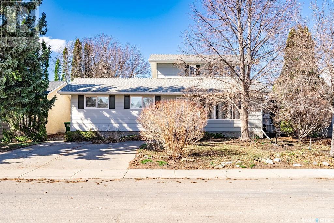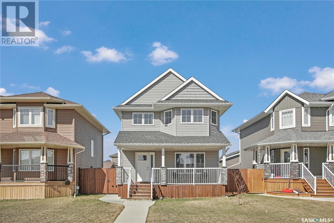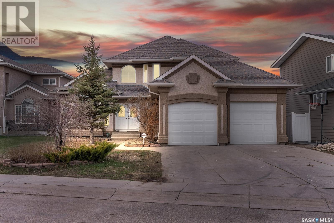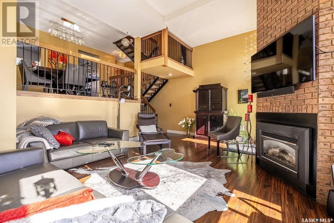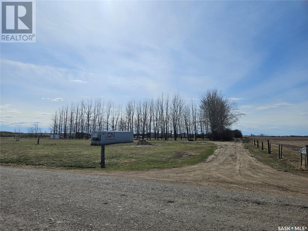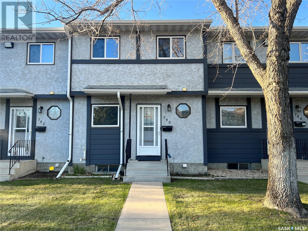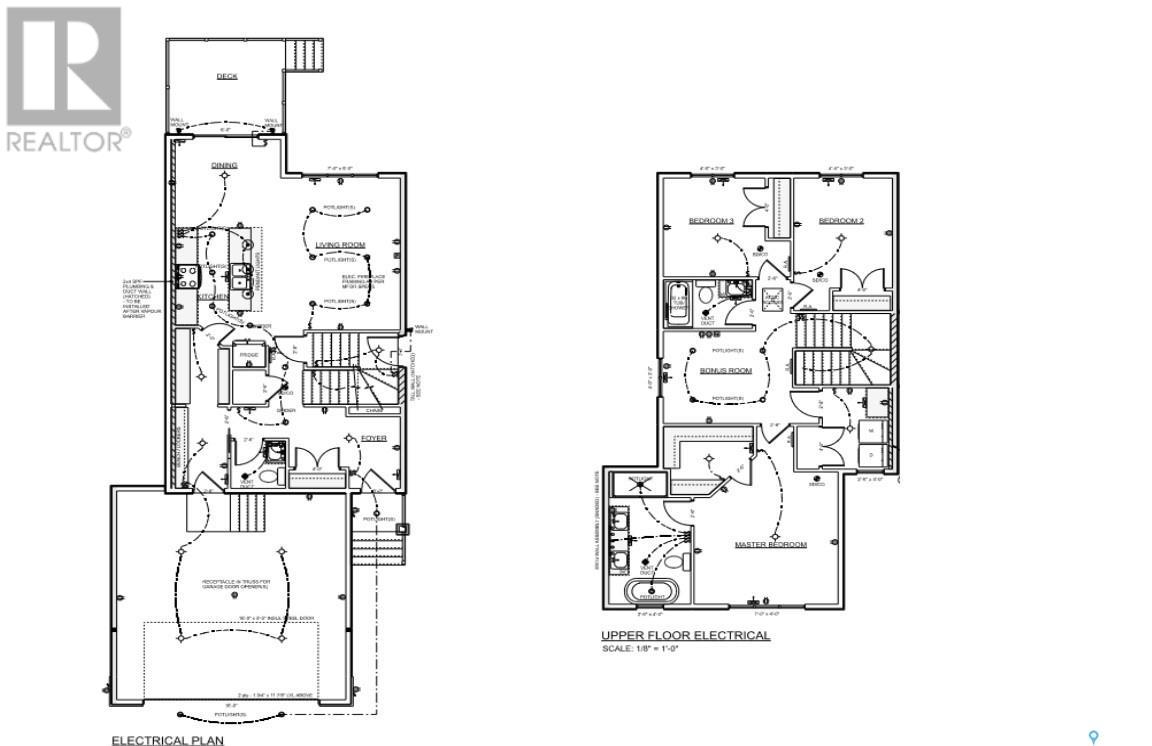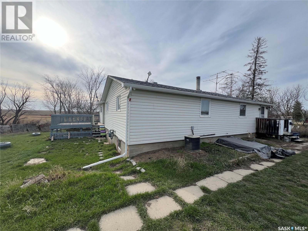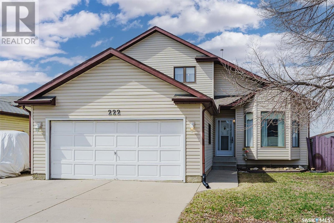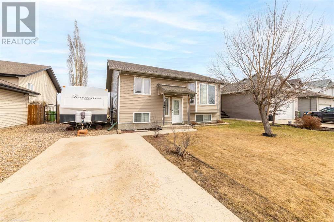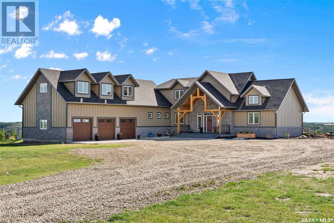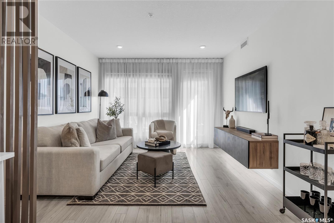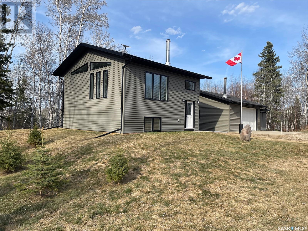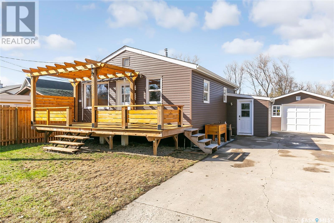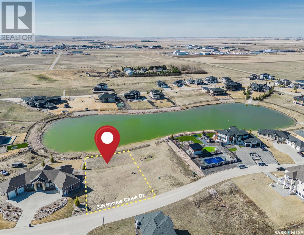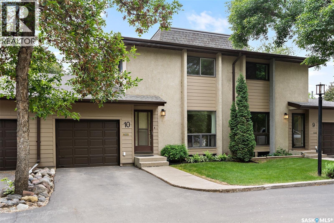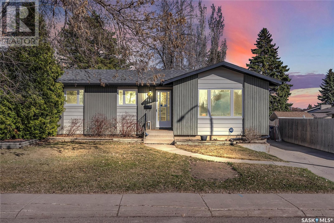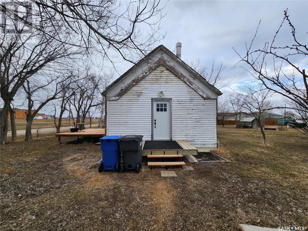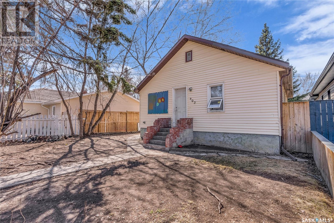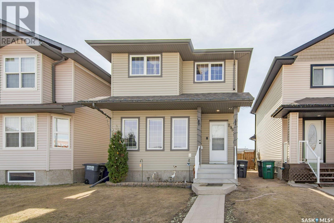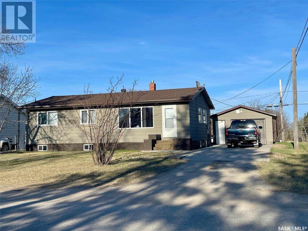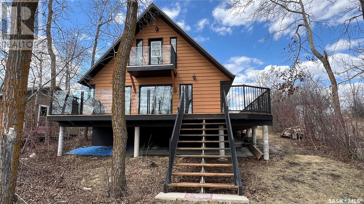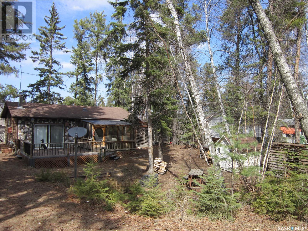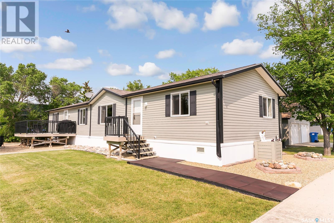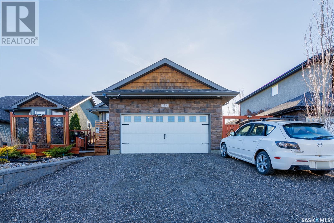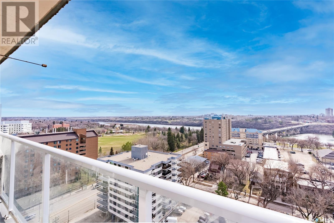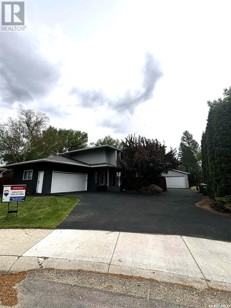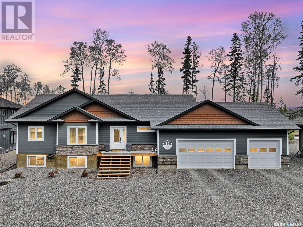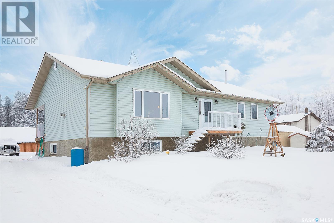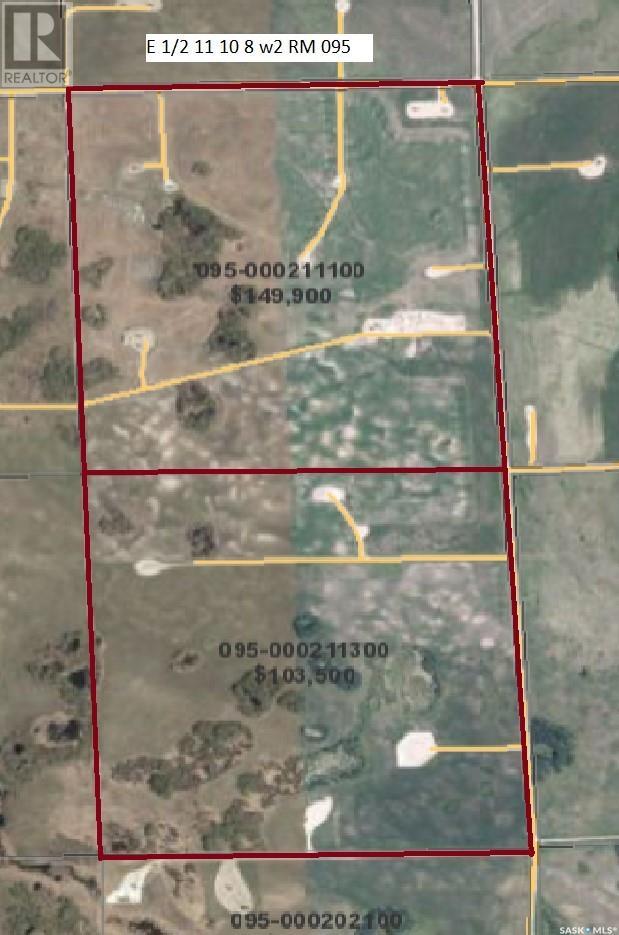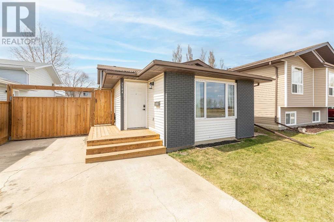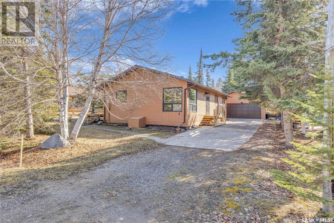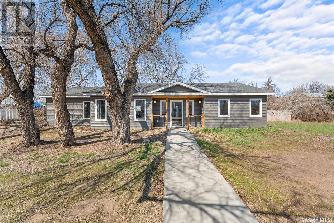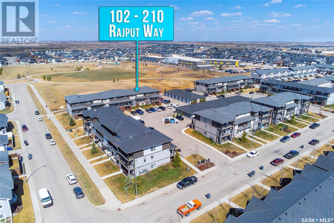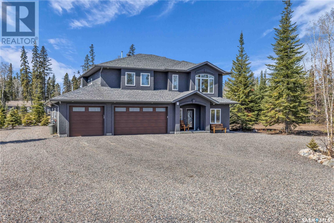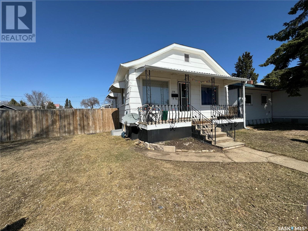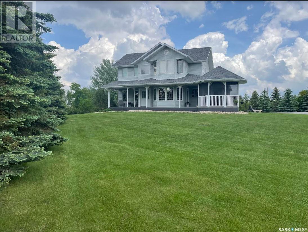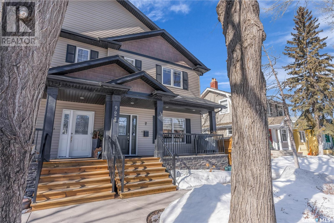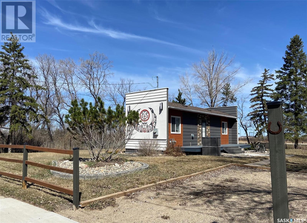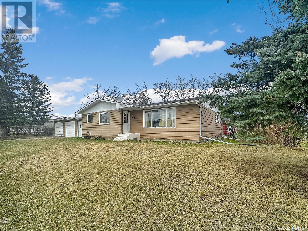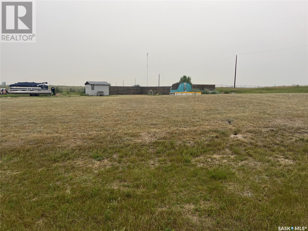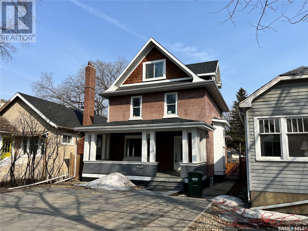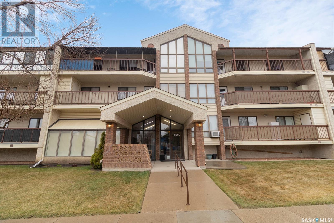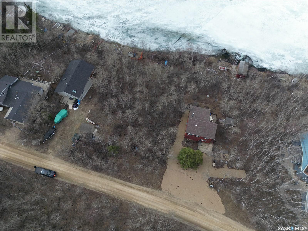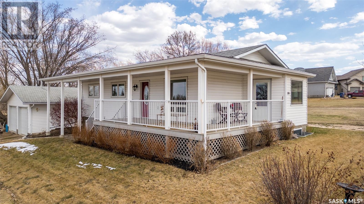122 4th Avenue E
Invermay, Saskatchewan
Welcome to this IMMACULATE 1188 sq ft mansion! Located less than one hour west of Yorkton, this 3 bedroom, 2 full bathroom home lies on a 60' x 68' pie shaped owned lot in the Town of Invermay. The open concept design delivers ZERO hallways and a breathtaking south facing living room overlooking your gazebo, firepit and beautifully landscaped backyard! All bedrooms and living room are carpeted including a huge master walk-in closet and 4 pc ensuite. The kitchen hosts gorgeous stainless steel appliances, an enormous walk-in lighted pantry and a lovely color scheme making this home welcoming and relaxing to all that enter. This property comes complete with central air, a new stackable washer/dryer combo and owned water softener. A single detached 14' x 42' garage/workshop is situated only footsteps away from your lovely deck and patio...just awaiting its new owners to enjoy! Please arrange for a viewing today! (id:49200)
Core Real Estate Inc.
108 Neuhorst
Neuhorst, Saskatchewan
Welcome to 108 Neuhorst, located in the charming and peaceful organized hamlet of Neuhorst. This small community of acreage living is located just 20 minutes north of Saskatoon and a 5-minute drive north from Warman via a paved road. Situated on 1.47 acres of land is a 1 and a half storey home with a partially heated 4 car garage/workshop! There is also 2 sheds for outbuildings and 1 with a new tin roof. The home features a covered patio and a good-sized deck with access into a foyer. The main floor has the kitchen/dining area that has stainless steel appliances, a newer window and tile backsplash. It also has an updated 4-piece bathroom with double sink vanities, a large living room, a large open family area and a good sized bedroom. The 2nd floor has a huge loft style primary bedroom with so many options for finishing. The basement features a 3rd bedroom with a newer window recently installed, the utility room, a cold room and lots of storage. This perfect country home comes complete with central air conditioning, central vacuum, a play structure, trampoline, all appliances and window coverings. There are pine trees all around the parameter as well as many raspberry, apple and cherry trees’/bushes. Make this house your home and enjoy the peaceful lifestyle of acreage living. Schedule a showing today. (id:49200)
RE/MAX Saskatoon
547 Kalra Street
Saskatoon, Saskatchewan
Experience LUXERY LIVING at an AFFORDABLE price! Nestled in the coveted ASPEN RIDGE neighbourhood, this stunning 5-BEDROOM, 4-BATHROOM home is a masterpiece. As you step through the main entrance adorned with HIGH-END porcelain TILES, you're greeted by a grand foyer. The main floor boasts a 3-PIECE BATH/powder room, a DEN, and an open-concept kitchen, dining, and living area with BUILT-IN SPEAKERS!. STAINLESS STEEL appliances, including a GAS STOVE WITH A CANOPY RANGE, adorn the kitchen, complemented by LARGE ENERGY EFFICIENT WINDOWS that flood the space with natural light. Cozy up by the ELECTRIC FIRE PLACE in the living room, adorned with LAMINATE flooring throughout. Ascending to the second floor, you'll find a SPACIOUS BONUS ROOM, 3 BEDROOMS, a 4-PIECE BATHROOM, and a luxurious 5-PIECE ENSUITE featuring a jetted JACUZZI TUB—a perfect retreat for unwinding after a long day. High-end lighting fixtures grace every corner of this home, adding to its allure. The basement presents a fully finished 2-BEDROOM LEGAL SUITE with a SEPARATE ENTRANCE, offering potential as a substantial MORTGAGE HELPER. The GARAGE is finished and HEATED to increase the longevity of your vehicles! Reach out to your favourite Realtor® to book a private showing! Buyers and their Realtors® to verify all measurements. (id:49200)
RE/MAX Saskatoon
337 Waterloo Crescent
Saskatoon, Saskatchewan
Located in the heart of College Park, welcome to 337 Waterloo Crescent. This charming two-story has a super functional and unique floorplan, lots of bedrooms and lots of living space. The main floor is home to a south facing living room, an updated kitchen with a gas, cooktop, peninsula, and tons of cabinets. The dining area overlooks a large family room with an electric fireplace and tons of windows looking into the mature backyard. The main floor is also home to three good size bedrooms, including one with a cheater, two-piece en suite and an additional bathroom. The entire second floor is the primary suite complete with a large bedroom, three piece bathroom, double walk-in closets and a separate den/storage room. The basement has a large family room, huge bedroom, hobby/sewing room, laundry/mechanical room and an amazing woodworking shop complete with everything you need to pursue (or start) your woodworking passion! The backyard is filled with beautiful trees, has a large deck with a natural gas barbecue, two-story shed/playhouse, and a double car garage with back laneway access. This property also has a double front driveway, air conditioning and underground sprinklers. Close to all amenities and centrally located, this home is ready for you. Call for your private showing. (id:49200)
Boyes Group Realty Inc.
427 Golden Willow Way
Warman, Saskatchewan
Welcome to 427 Golden Willow Way, Warman! Custom-built in 2013, this adorable 2-storey home is fully finished inside and out, offering 4 bedrooms and 4 bathrooms. Step inside to discover a home filled with modern charm and thoughtful details. Enjoy the convenience of no carpets throughout the home, making cleaning a breeze and ensuring a hypoallergenic environment. The main floor features a bright and modern white kitchen, perfect for both everyday meals and entertaining guests. With views of the backyard, you can keep an eye on the kids while preparing dinner or simply enjoy the natural light streaming in. Outside, the backyard oasis awaits, complete with a natural gas BBQ line featuring an electronic solenoid to prevent gas leaks. The fully fenced yard offers privacy and space for outdoor activities, making it the perfect spot for summer gatherings and relaxation. This home also boasts a double detached insulated garage measuring 24x24, providing ample space for parking and storage. Located in the desirable Rockwood area of Warman, this home is close to walking paths, green spaces, and parks, offering the perfect balance of tranquility and convenience. (id:49200)
Exp Realty
166 Beechdale Crescent
Saskatoon, Saskatchewan
Welcome to your dream home in the tranquil Briarwood neighborhood, where meticulous attention to detail meets luxurious living. This exquisite two-storey residence spans 2,318 square feet, boasting 5 bedrooms & 3 ½ baths. Step into the grand vaulted ceiling foyer, where natural light floods the spacious family room, complete with a cozy natural gas fireplace. The main floor also features a charming dining room, a fully renovated kitchen adorned with custom cabinetry, new stainless steel appliances, and a stunning waterfall quartz countertop. The adjacent breakfast nook opens onto a large covered deck, offering serene views of the backyard oasis. Upstairs, discover three bedrooms, two bathrooms, and a bonus room, including the lavish master suite with a five-piece ensuite featuring a jet tub. Every corner of this home exudes elegance, from the arches and pillars to the high-end tile and hardwood flooring, granite/quartz counters, recessed lighting, and crown moldings. But the allure doesn't end there. The fully finished basement suite boasts granite countertops, two bedrooms, a separate entry, and a bonus living room, offering endless possibilities for guests or rental income. Don't miss the opportunity to experience the epitome of luxurious living. Contact your preferred realtor today to schedule a viewing and make this stunning home yours. (id:49200)
Exp Realty
23 455 Pinehouse Drive
Saskatoon, Saskatchewan
Stunning park-facing Aspen Chase condo just steps from the river! Here is your rare opportunity to own an updated, three-bedroom, three bathroom townhouse located across the street from Meewasin Park. This architecturally designed layout is unique to this desirable complex. The front entry is spacious and has direct entry to your heated single attached garage. The main floor is home to a large living room with floor to ceiling two-story windows, a beautiful gas fireplace and patio doors to the expansive balcony with river and park views. Featuring an modern open-tread staircase, ascend to the dining room that overlooks the main floor and enter the updated kitchen complete with stainless steel appliances, a ton of cabinet and counter space. On this floor you will also find an updated two piece powder room. Upstairs is home to a large primary bedroom with a reading nook, walk-in closet, and updated three-piece bathroom. On this floor, you will also find two more spacious bedrooms and another updated four piece bathroom. The basement is home to the laundry and mechanical/storage room. A huge clean/dry crawl space provides lots more room for storage! Aspen Chase is known for its mature and beautifully designed landscaping and fantastic outdoor community space with a beautiful pool, barbeque and firepit area. Very well maintained complex with ample visitor parking. Close to fantastic amenities, parks, schools and easy access to downtown. Call for your showing today. (id:49200)
Boyes Group Realty Inc.
Reddekopp Land
Warman, Saskatchewan
Great development property. Annexation to the City of Warman is underway. Call an agent today to find out about the amazing opportunities this land has to offer. (id:49200)
Boyes Group Realty Inc.
730 140 Meilicke Road
Saskatoon, Saskatchewan
Welcome to this well maintained, beautifully treed complex in Somerset Village in popular Silverwood Heights. It's conveniently located near schools, parks, and offers bus access right outside your door to downtown, hospitals, or the University of Saskatchewan. With shopping and the river within walking distance and backing onto W.J.L. Harvey North Park, this unit features 3 bedrooms, 2 bathrooms, and newer laminate flooring in the living room. It includes updated bathroom light fixtures, modern toilets and sinks, a high-efficiency furnace, and a water heater that's approximately 15 years old. The large windows bathe the space in natural light, and the rear exit leads to a private deck and fully fenced yard. The basement is unfinished, presenting a blank canvas for future development. This unit awaits a new owner ready to infuse it with their personal touch and make it their own. Call today for your private showing. (id:49200)
Century 21 Fusion
167 Schmeiser Lane
Saskatoon, Saskatchewan
Great use of space, 3 bedroom, 2.5 bath plus a bonus room. Separate entrance for a potential 2 bedroom suite. Nice open floor plan; 9’ ceilings on all 3 levels. Kitchen is a wonderful space to work in with walk through pantry, SS range hood, build in dishwasher, fridge and stove. Large 8’ island offers ample work space. Quartz counter tops and tiled back splash with direct vent hood exhaust. Laundry room includes appliances and laundry sink. Master retreat offers large walk in closet. Ensuite includes double sinks in oversized vanity with separate tiled showed and soaker tub. This home includes everything and anything you will want in a new home! Tons of value at a great price point! Realtor® has interest in property. National New Home Warranty. (id:49200)
Royal LePage Hallmark
302 East Grid Road
Wiseton, Saskatchewan
Discover the beautiful prairie views at 302 East Grid Road in Wiseton, SK. This idyllic property offers a perfect blend of rustic charm and modern comfort, boasting spacious living areas, tranquil bedrooms, and a private outdoor oasis. With breathtaking views of the Saskatchewan countryside and access to nearby amenities, including shops and recreational facilities, this home is the perfect retreat for those seeking peace and serenity. Milden and Dinsmore are a short drives away, and Rosetown and Outlook are merely 40 minutes away for loads of amenities. This home is ready for it's next buyer to finish it's upgrades and enjoy all it has to offer, with a garage and two other converted outbuildings this property is perfect for all kinds of hobbists or home businesses. Set on the edge of the village you can have all the privacy you could ask for while easily being able to pop into coffee row! Don't miss your chance to experience the beauty of rural living – schedule a viewing today! (id:49200)
Realty Executives Outlook
222 Haslam Court
Saskatoon, Saskatchewan
Welcome to 222 Haslam Crescent. This 4 bedroom and 3 bathroom home is located in a cul-de-sac in beautiful Silverspring. The home includes a double attached insulated garage. As you enter you are greeted by a beautiful family room with vaulted ceilings. The main floor includes a living room with wood burning fireplace and a bedroom which could work great for an at home office. The laundry is found on the main floor near the garage access. The backyard is very private and includes a shed, a concrete patio and deck. Imagine a gathering back here as you watch the sunset! The basement is unfinished, but is insulated. The furnace was updated in 2018. The home is being sold by the original owner and is waiting for you to add your personal touch! Call now to set up your private viewing! (id:49200)
Realty Executives Saskatoon
3401 43b Avenue
Lloydminster, Saskatchewan
Discover the epitome of comfortable living in the Aurora neighbourhood located at 3401 43B Avenue, Lloydminster, SK. This delightful home boasts two main floor bedrooms with hardwood floors, making it both cozy and stylish. The spacious kitchen is perfect for culinary adventures and connects seamlessly to the yard, ideal for outdoor gatherings. The primary bedroom features double closets for ample storage. Downstairs, the basement awaits your creative touch, with space for two more bedrooms, a family room, and a bathroom. Laundry facilities and plenty of storage complete the lower level. With endless potential and a prime location. 3D Virtual Tour Available! (id:49200)
RE/MAX Of Lloydminster
35 Longman Drive
Longlaketon Rm No. 219, Saskatchewan
Are you looking to escape the city, and enjoy the best of both worlds; country living and the lake life with a view overlooking a lake? Welcome to this luxury acreage residence at High Country Estates just past Craven on Last Mountain Lake. This custom-built, 3 bed, 3 bath, 4204 sq/ft acreage complemented by a triple/heated attached garage sits on a sprawling 2-acre parcel with an additional 2400 sq/ft shop. Step inside, and you're greeted by a grand foyer bathed in natural light, seamlessly flowing into the awe-inspiring living room, adorned with soaring 24’ vaulted ceilings, floor-to-ceiling stone fireplace and large windows with panoramic views of the lake. The gourmet kitchen is a chef's delight. It boasts a sprawling island with granite countertops, stainless steel appliances, and ample storage space within its built-in cabinets, making culinary endeavours a true pleasure. The 2nd floor has a custom wooden staircase and stainless steel railing reveals an inviting bonus room overlooking the living room, two generously proportioned bedrooms, and a full bath. Discover the primary suite, featuring a generous walk-in closet and a gorgeous ensuite complete with a custom tiled shower and a luxurious stand-alone tub, all while offering sweeping views of the tranquil lake through expansive picture windows. Adjacent to the garage, a separate stairwell leads to a sprawling games room illuminated by dormer windows, offering endless possibilities for entertainment, fitness, or even a home office, complemented by a sizable storage room. Built to stand the test of time, this home is designed with structural concrete piles and an engineered floor truss system, ensuring durability and longevity. The structure is enhanced with Structurally Insulated Panels, guaranteeing comfort and unparalleled energy efficiency. There is municipal water, natural gas and a 1500-gallon septic tank with a 200 electrical service. (id:49200)
Exp Realty
3108 106 Willis Crescent
Saskatoon, Saskatchewan
Welcome to luxury living in Stonebridge! Prepare to be impressed by this upgraded and meticulously maintained one-bedroom condo, where every detail has been thoughtfully curated. Step into the heart of the home and discover a modern kitchen that exudes style and functionality. Featuring quartz countertops, new cabinet hardware, a sleek matte black faucet, and tile backsplash. The spacious kitchen island provides ample room for meal prep and doubles as a spot for entertaining friends and family. Adjacent to the kitchen, a versatile office area offers the perfect space for remote work or study sessions. Alternatively, transform this area into a dining nook to suit your preferences—the possibilities are endless with the removable room divider. As you move through the condo, you'll be captivated by the open and airy living room, with oversized windows adorned in custom drapery that invite the natural light indoors. A unique floating TV stand adds a contemporary touch and also offers additional storage. Just off the living room is the private balcony with southeast exposure, making it the ideal spot to enjoy your morning coffee. The oversized bedroom is a luxurious sanctuary boasting ample space to accommodate a king-sized bed and more. The stylishly updated bathroom reflects the same level of attention to detail, featuring fresh paint, a new faucet, new door hardware, and a modern light fixture. Convenience meets practicality in the laundry room, which offers storage for your sporting gear and includes a spot to air-dry clothes. Plus, rest assured knowing your vehicle is safe in the secure underground parking garage—a true necessity, especially during the winter months. Nestled within a quiet and well-kept complex, this condo offers easy access to all amenities, including grocery stores, gyms, and schools, all just a short stroll or drive away. With pride of ownership evident throughout, don't miss the chance to call this condo home! (id:49200)
Coldwell Banker Signature
14 Sunset Cove
Cowan Lake, Saskatchewan
Nestled among spruce & aspen at Sunset Cove on Cowan Lake sits this charming cabin retreat offering a serene escape on a peaceful street. Set high up on a spacious 0.74 acre lot. This raised bungalow, erected in 2020, boasts a cozy 576 square feet on its main level, with a fully developed basement for a total of 1152 sq ft. The inviting open-concept layout, with wood-burning stove adding warmth and ambiance, provides the perfect atmosphere for relaxation. Patio doors leading to the upper deck and a convenient two-piece powder room finishes off the main level. Two comfortable bedrooms and a four-piece bathroom with laundry hookups for added convenience. Double detached garage measuring 24' X 24', offering ample space for vehicles and storage. A storage shed and woodshed further accommodate all your belongings. Enjoy the cozy firepit area, perfect for gatherings under the starry night sky. Marina and boat launch, allowing residents to explore scenic Cowan Lake at their leisure. Nearby Resort Town of Big River with all amenities. (id:49200)
Century 21 Prestige Real Estate
30 5th Avenue
Lumsden, Saskatchewan
In the charming community of Lumsden, just 15-minutes drive Regina, this beautifully updated property boasts great curb appeal. You'll immediately notice the thoughtful updates and attention to detail throughout. The main living area features a Nest wifi thermostat and updated windows, ensuring optimal comfort and energy savings year-round. The kitchen is functional and stylish, while the living area provides a welcoming space to relax. The main floor also includes an updated bathroom and a spacious master bedroom. The cedar mezzanine and pergola, perfect for enjoying the outdoors in style. In the basement, which was fully updated, you'll find even more impressive features, including a backflow valve and a sump pump plumbed outdoors for added peace of mind. The updated HE furnace is conveniently located near the Samsung stacked washer/dryer combo and under stairway storage. The basement guest bathroom is a standout with its high-end glass shower doors, large vanity, and bright LED lighting. The TV room is designed for comfort and entertainment, with ample electrical outlets and an artificial fireplace creating a cozy ambiance. The breaker panel for the house is 70 amps, connected to a detached garage sub-panel for added convenience. The single detached garage is a true standout feature of the property. With front and rear access, an insulated interior, and a wifi opener, it's the perfect space for parking your vehicles or pursuing your hobbies. Adding a shop bench makes it an enjoyable work area, while the view of the backyard towards the large shop adds to its appeal. The large insulated wood shop is a woodworker's dream equipped with a mid-efficiency furnace, a wifi thermostat, and a 2nd serviced power panel with 100 amp service. The shop door opens up to a view of the park, offering yet another enjoyable work area or storage space, or even a man cave for you and your toys. Call today! (id:49200)
C&c Realty
326 Spruce Creek Drive
Edenwold Rm No. 158, Saskatchewan
Spruce Creek Estates - Walkout Lot onto Private Lake *** Choose your own builder! Build your dream home on a 0.51 acre walkout lot backing a private lake in Spruce Creek Estates (just 5 minutes outside of Regina). Spruce Creek Estates is a modern subdivision in a rural setting with connections to city water (no septic tanks or wells needed) and SaskTel's infinet high speed internet already wired. It's located north of Highway #1, on the other side of the highway from White City and Emerald Park. Only a few select lots back the lake (only these houses can access the 6 acre lake). The big half acre lot means there's lots of room to build your own backyard resort; add a hot tub, pool, tennis/basketball court,etc.. With lots of room left over for gardening and entertaining. All remaining open lots have been sold to builders so take this opportunity to choose your own builder for your dream home! (id:49200)
Royal LePage Next Level
10 303 Saguenay Drive
Saskatoon, Saskatchewan
This townhouse is located in the perfect spot in the complex with South facing backyard, backing onto green space which feels like your own back park. Close to Lawson Heights Mall, schools, and public transportation. Only steps away from the river and Meewasin Trail. This 3-bedrooms, 3-bathrooms townhouse features bright natural light through-out the home. As you enter the home you will notice the open living and dining area. The kitchen offers plenty of cupboards and counter space. All appliances are included. There is also a family room on the main floor which features a gas fireplace, and newer patio doors leading to the deck. The second level has 3-bedrooms with the primary bedroom featuring a 2-piece ensuite. The basement is partially completed with a den, storage, and family room which needs flooring and ceiling to complete. Attached is an insulated garage. Condo fees include water. Pets are allowed with restriction on the size of dogs. (id:49200)
Royal LePage Saskatoon Real Estate
322 Rosedale Road
Saskatoon, Saskatchewan
Welcome to this adorable bungalow nestled in the heart of Wildwood, where pride of ownership shines through in every detail. Just steps away from the picturesque Wildwood Park and School, this home not only features a fantastic location but also exudes fantastic condition and charm Step inside and feel immediately welcomed by the bright and airy living space, meticulously cared for. From the crisp walls to the gleaming floors, to the beautiful park view, your first impressive will be very inviting. The kitchen features sleek black cabinets and countertops paired with a chic tile backsplash. Enjoy a dining area while enjoying the serene backyard views through the kitchen window. The primary bedroom boasts a spacious three-piece ensuite with a tiled shower, providing a private retreat for relaxation. Additionally on the main floor you’ll find 2 additional good sized bedrooms and a three-piece bathroom with a tiled tub, laundry chute and sleek upgrades. Descend downstairs to discover a spacious family room, perfect for unwinding or entertaining. You’ll also find a den, perfect for a home office. A 4th bedroom and 4 piece bathroom are also located in the basement for your convenience Plus, a cold storage room ensures ample space for organizational essentials. This home also boasts modern conveniences, including central AC, Hunter Douglas blinds. Recent updates include newer shingles and kitchen appliances. Outside, the expansive fenced yard offers ample space for families and pets to enjoy, surrounded by mature trees that provide shade and privacy. Relax on the spacious concrete patio, taking in the beauty of your surroundings and creating cherished moments with family and friends. Conveniently situated in the desirable Wildwood neighborhood, this home is more than just a house—it's a place to call home - schedule your viewing today! (id:49200)
Coldwell Banker Signature
34 4th Avenue E
Central Butte, Saskatchewan
Looking for small town living in a house that has a ton of character? This old school boasts over 1,300 sq.ft of living space on the main floor! The spacious open concept living, dining and kitchen area give you lots room to entertain! Off the living room you will find a huge deck - perfect place for a morning cup of coffee. The 3 piece bathroom has been updated with modern finishes including There are 2 good sized bedroom at one end of the home. Complete with main floor laundry and a large foyer! Situated on a large corner lot gives you lots of yard and space for parking. New hot water tank this year! Reach out today to book a showing! (id:49200)
Royal LePage Next Level
403 R Avenue S
Saskatoon, Saskatchewan
Welcome to 403 Ave R South. First time buyer or Investor? This is one to take note of - Good bones and requiring some TLC, this home has potential! The main floor opens into a living room with a great layout. There are 3 bedrooms, a 4 piece bathroom, and an updated kitchen/dining space. The basement is unfinished and has a good height - a great space for further development! The back yard is a large private space that would easily accommodate a garage or shop too! Call today to book a showing on this exceptional deal! (id:49200)
Realty Executives Saskatoon
2953 Mcclocklin Road
Saskatoon, Saskatchewan
Are you looking for a house in a desirable area? Situated in newer & peaceful community, walking distance to all amenities, walking distance to school, park & all shopping hubs! Two stories home, fully finished with 4 bedrooms and 3 baths. It welcomes with a leaving room with tons of natural lights and features a gas fireplace and open-concept layout where the living room, kitchen, and dining area effortless blend together. Heading at the 2nd floor, you'll find a 3 bedrooms, offering a private buslte of everyday activity. The master bedroom complete with walk-in closet plus two additional bedrooms. Heading to the basement has an ample space, huge family or recreation room with one bedroom, den and 3 pcs. bath. At the backyard, you will find a 2 Tiered Deck, Shed, & Concrete parking pad. This is great chance to get into a newer home which was built in 2007, move-in ready with all appliances included. Book your private viewing now & let's make a deal. (id:49200)
Realty One Group Dynamic
628 Albert Street
Hudson Bay, Saskatchewan
Welcome to your dream home! This beautifully updated 4-bedroom, 2-bathroom residence offers the perfect blend of modern comfort and timeless charm. As you step inside, you’ll be greeted by the warmth of new laminate flooring that flows seamlessly throughout the home, creating a sense of spaciousness and continuity. The heart of the home is the inviting living space, perfect for cozy gatherings or relaxing evenings with loved ones. Natural light streams through the newly installed windows, illuminating the freshly painted interiors, creating a bright and airy atmosphere. The kitchen is equipped with updated appliances and ample cabinet space. Venture outside to a large fenced backyard, complete with a garden, perfect for cultivating your green thumb. Entertain guests on the spacious patio, ideal for summer barbecues or simply enjoying the outdoors in peace and tranquility. For those with hobbies or in need of extra storage space, the insulated garage provides the perfect solution, offering plenty of room for vehicles, tools, and more. Conveniently located in a desirable neighborhood. Don’t miss out on the opportunity to make this house your home. Schedule a showing today and experience the lifestyle you’ve been dreaming of! (id:49200)
2 Percent Realty Platinum Inc.
Osze Beach Wakaw Lake
Wakaw Lake, Saskatchewan
Prime Location on Wakaw Lake! Osze Beach 960sq' Lakefront year round 3 bedroom cottage. Main floor features an open spacious plan, lots of windows loads of nat. light! Kitchen offers Brich wood cabinets, Spacious living dining areas patio doors open to a large deck with aluminum & glass rails, a Primary bedroom, large 3-piece bathroom, vaulted ceiling, Upper level offers a loft area two bedrooms & a cozy balcony with newer dura deck and rails offering amazing views of the lake. Other features include a wood fireplace and pine accents giving this property a comfortable cottage feel. Just serviced High eff furnace, and electric hot water tank just serviced with new elements. Price includes all furnishing and appliances. 50' x 100' Lot as a nice gentle grade to the water, including an 8' x 8' shed. Plus the opportunity to purchase the utility lease lot behind the cottage once the sub-division is completed and available.The property is served with a 1000-gallon septic tank and two 500-gallon freshwater cisterns. This is a prime location pavement right to the door, plus the regional golf course is just minutes away! (id:49200)
RE/MAX Saskatoon
716 Birch Avenue
Tobin Lake, Saskatchewan
Ready to find your "Happy Place"... 716 Birch Ave in Tobin Lake is newly listed! Set back on a peaceful, private lot with ample parking, storage sheds, wood shed and firepit area. Enter into the eat-in kitchen complete with fridge, stove, B/I dishwasher and microwave. Their is a 4-piece bath, 2 bedrooms plus a large sunken living room with wood burning fire place. The living room extends through sliding doors onto the deck and the screened room out front. This cabin comes with everything as viewed. New shingles. Tobin Lake offers many services including stores, boat rentals, marina and boat launch. Cabin and campsite rentals and a hotel/pub. Short 15 minute drive to Rolling Pines Golf Course. An amazing investment to be enjoyed for many years to come! Make the call today! (id:49200)
Century 21 Proven Realty
400 Main Street
Lang, Saskatchewan
Nestled in the peaceful community of Lang, a mere 40-minute drive from Regina stands a beautifully maintained modular home built in 2011. Offering a blend of modern comforts and a serene setting, this residence boasts 3 bedrooms, 2 bathrooms, and a delightful open-concept design. With its vaulted ceilings, 2 fully insulated & heated detached garages (one double and one single), a well-cared-for yard with multiple sheds, and an inviting deck, this property provides a welcoming escape from the hustle and bustle of city life. As you step through the front door, you'll be greeted by a large and inviting foyer which sets the tone for the spacious ambiance permeating the entire home. The open-concept kitchen, dining area, and living room create a seamless flow, perfect for entertaining friends and family. The kitchen features ample storage space, a walk-in pantry, and a sit-up island which offers a convenient space for quick meals or casual conversations. The tile flooring in the kitchen and dining room adds a touch of sophistication, while the plush carpet in the living room provides a cozy spot to relax and unwind. The primary bedroom is a spacious haven with a large walk-in closet and a 4-piece en-suite. Two additional good-sized bedrooms provide comfortable spaces for family members or guests. A well-appointed 4-piece bathroom serves these bedrooms, offering convenience and privacy. The exterior of the home boasts a well-maintained yard and a deck off the back of the house extends the living space outdoors, providing an ideal spot for morning coffee or evening barbecues. A great feature of this property are the detached garages, fully insulated and heated, providing ample space for vehicles, storage, or even a workshop. Whether you need to protect your vehicles from the elements or pursue your hobbies, the garages offer a versatile and convenient space. Call today! (id:49200)
C&c Realty
134 Brainerd Crescent
Saskatoon, Saskatchewan
Beautiful Raised Bungalow in quiet streeat for sale. Great location: close to the park and a lock away from schools. Opening concept on the main floor with vault ceiling. Large foyer to welcome. Kitchen with big central island. The living room access to backyard. Master bedroom has ensuite and walk-in closet. Two additional bedrooms on the main floor. Developed basement offers more entertainment, extra 1 bedroom and 3pc bathroom. Double attached garage, Central Air Condition, Front deck provides more outside enjoying area. (id:49200)
Realty One Group Dynamic
1805 320 5th Avenue N
Saskatoon, Saskatchewan
Gorgeous views of looking East over the river valley. Be sure to check out the funky renovation on this modern and functional condo. There is a washer/dryer combo machine in the bathroom closet. Beautiful feature wall with fireplace and tv mount. Open kitchen with window overlooking river. The condo building is called The View for good reason! Be sure to step out onto the balcony or go take a look at the West and East patios on the top floor of the building. Condo also has a nice meeting/games room and a gym with newer equipment. This unit included one underground parking stall that is in the middle of the parkade with a drive in drive out option. Condo fees include heat, water, sewer, cooling, building maintenance, reserve fund contribution AND electricity! Be sure to browse the photos and then book your own private tour of this excellent downtown condo. (id:49200)
Realty Executives Saskatoon
303 Candle Crescent
Saskatoon, Saskatchewan
Superior location on this beautiful home with a yard big enough for endless possibilities. This 2108 sq ft 3 + 2 bedrooms, 4 BAs home was totally renovated inside and out in '17 with upgraded hardwood, granite, new baths, kitchen and exterior stucco, siding metal soffits and fascia. Huge lot of almost 20,000 sq. ft with mature trees, a huge pond, gazebo, tiered decks and shed. Very private with a walkway beside it to walk to the river and walking trails, you are that close! Quality is evident throughout the home, features an upgraded kitchen, granite countertops, appliances and flooring. Formal dining room has built-in cabinet, wall mount electric fireplace on feature wall, living room has beautiful corner gas fireplace and amazing light fixture in high 2nd floor ceiling. Family room with built-in cabinets. Upstairs master has a sitting area, walk-in closet and ensuite plus there are 2 more bedrooms. a bathroom and an open to living room den area. Basement is completely developed with a theatre room with screen and projector and 2 more bedrooms, bathroom, laundry room with counter and cabinets. Double attached and detached heated and insulated garages, rubber coated driveway, gated driveway to double detached with grapevines on fence creating privacy between garage and river walkway. Lot of almost half an acre creates an acreage in the city feeling. (id:49200)
RE/MAX North Country
12 Northview Drive
Candle Lake, Saskatchewan
The view of this home is impressive but wait until you see what's inside! Welcome to #12 Northview Road. This executive property, built in 2021, has nearly 3000sqft, with 5 bedrooms, and 3 bathroom. Step inside to discover a spacious and inviting open concept layout, bathed in natural light. The sleek modern kitchen effortlessly assumes the role of the home's beating heart. A sprawling island beckons, complemented by sleek Cortez countertops, double sinks and top-of-the-line appliances. Its tiled backsplash adds a touch of elegance, while ample cupboard space ensures organizational bliss. Seamlessly merging with the living and dining spaces, it embodies a harmonious flow, fostering connectivity and warmth throughout the home. Master bedroom retreat offers amazing views with a generous ensuite bathroom and a walk-in closet. Additionally, this residence boasts main floor laundry facilities, a luxurious 4-piece bathroom, and two supplementary bedrooms. The foyer and mudroom entrance provide convenient access from the expansive triple attached garage. Adjacent to the open living area, discover a delightful heated sunroom, seamlessly blending indoor and outdoor. The outdoor space features an expansive composite deck area, complemented by a stone tiered section. The basement of this home is a recreational haven. Well built, with an ICF construction boasting 9-foot ceilings, this bright and airy space offers a generous layout, including a recreation area, family room, two spacious bedrooms, a 4-piece bathroom, a gym area, and storage/office space. Other notable traits encompass: NG fireplace, Vaulted ceilings, Central Air conditions, air exchanger, central vac, low maintenance oversized Lot (110’X140), fire pit area, garden boxes, U-shaped drive through driveway, NG BBQ/firepit hook up, and central water & sewer. The heated triple garage (29'X35) features 12' ceilings with drive through door, tons of shelving and storage. Book your viewing TODAY!! (id:49200)
Exp Realty
100 C Avenue
Holbein, Saskatchewan
1500 square foot, raised bungalow situated on three lots in the quiet hamlet of Holbein. This home features 3 plus one bedrooms, 3 full baths, main floor laundry, spacious, open-concept, vaulted ceiling over kitchen, dining and living room, with corner-set natural gas fireplace (unfinished). Master bedroom has garden doors opening onto covered deck/hot tub. Basement is partially finished and includes electric sauna as well as roughed in in-floor heat (needs to be hooked up). Exterior of this home features a spacious backyard with a forest view, covered deck, with built-in hot tub, detached garage, and two storage sheds. This home is ideally situated backing onto skiing, quadding/sledding trails, 15 minutes through the forest to the North Saskatchewan River, close to the outdoor rink, ball diamonds and playground, and just a 20-minute drive to Prince Albert. If your family loves to spend time outdoors with the forest as your playground, this property is for you. Call your realtor to view. (id:49200)
Coldwell Banker Signature
Mills Half Section Revenue Property
Golden West Rm No. 95, Saskatchewan
Half section of grain land with 240 cultivated acres paid on lease and approximately 30 acres of hay land. This land has 17 current oil leases one of which is a large oil battery site. Total current surface lease revenue of $47,575 per year. Most leases are eligible for rate reviews. This would be an ideal package for an investor looking for a mix of land and oil revenue and capital appreciation. (id:49200)
Farm Boy Realty Corp.
2704 45 Avenue
Lloydminster, Saskatchewan
Welcome to 2704 45 Avenue in Lloydminster's charming Aurora neighborhood! Nestled near schools and parks, this home offers the perfect blend of convenience and comfort. Step into a fully updated fenced yard, complete with a refreshed front landing, ideal for enjoying sunny afternoons or hosting gatherings. Inside, discover a plethora of modern updates, including sleek kitchen cabinets and countertops, creating a culinary haven for meal preparation and entertainment. Indulge in the spa-like ambiance of the main 4-piece bathroom, perfect for unwinding after a long day. The primary bedroom boasts a walk-in closet and a convenient 2-piece ensuite, ensuring your comfort and convenience. With a versatile 4-level split layout, there's ample space for a potential 4th bedroom on the third level, catering to your evolving needs. Plus, enjoy the convenience of abundant storage throughout, providing a clutter-free living experience. Don't miss this opportunity to make 2704 45 Avenue your new home sweet home. 3D Virtual Tour Available! (id:49200)
RE/MAX Of Lloydminster
4 Alder Place
Candle Lake, Saskatchewan
This charming bungalow cabin is the perfect size and has been fully updated, making it move-in ready for a memorable summer ahead. With 1176 square feet, 3 spacious bedrooms and 2 bathrooms, including a primary ensuite, it has everything you need. Every corner of this house has been renovated, from the Superior Kitchen Cabinets to the remodeled bathrooms, luxury vinyl plank flooring, light fixtures, switches, smart home thermostat, hardware, baseboards & casings, shiplap feature wall, and more. Built in 1994 with modern construction techniques, including a poured concrete crawlspace pad, this home is built to last. The backyard is partially fenced for privacy and features an interlocking brick patio and crushed rock for low maintenance entertaining. The 24x26 garage is insulated and boarded, and there is a concrete driveway too- a rare find at the lake. Located near the iconic Hello rock on the desirable east side of Candle Lake. You are just a short walk to Waskateena Beach, playground, and mini golf/ice cream parlour. This property is in impeccable condition and priced to sell quickly! (id:49200)
Exp Realty
310 2nd Avenue
Mortlach, Saskatchewan
Looking for a slower pace of life? This could be just what you are looking for. This stunning custom built bungalow from 2013 sits on a corner lot on the edge of town! The large double lot backs right on to the splash pad and a park. Walking up to the front door you are greeted by a cute front porch with rustic wooden beams. Stepping inside this open concept home with tall vaulted ceilings you will be impressed. The huge foyer gives lots of space for coming and going. You will fall in love with the heated floors throughout the majority of the home! The large living room features a gas fireplace with faux stone and a great mantle. The gorgeous kitchen boasts stainless steel appliances, custom cabinets and a corner pantry. On one end of the home you will find an oversized primary bedroom with a large walk-in closet! Towards the other end you have 2 good sized bedrooms as well as an office/den. The beautiful 4 piece bathroom features a custom tiled tub surround, lined closet and your laundry as well. Off the back of the kitchen we have a spacious mudroom leading onto a good sized relaxing deck with almost no neighbors in sight. The oversized backyard is perfect for kids and pets - with mature trrees for privacy and a vinyl fence. This home gives you the best in small town living without sacrificing the comforts you want! Mortlach is a bustling town with K-12 school and only a short 23 minute drive to Moose Jaw! Reach out today to book a showing! (id:49200)
Royal LePage Next Level
102 210 Rajput Way
Saskatoon, Saskatchewan
This exceptional 2-bedroom townhouse-style condo offers an ideal opportunity for first-time buyers or investors. Located in the Meadow View Terrace complex by Newrock Developments, this "Alder" unit overlooks a park and school grounds, with ample street parking and a designated parking stall. Inside, discover an inviting 800 sq/ft space with durable vinyl plank flooring flowing seamlessly from the living room to the kitchen/dining area. The kitchen and bathroom boast exquisite granite countertops, complemented by the convenience of soft-closing drawers and cabinets. Meanwhile, the generously sized bedrooms offer an abundance of natural light and a sense of openness. The laundry/utility room boasts front-loading washer and dryer, an HRV system, and pre-installed hookups for an AC unit. Situated in Evergreen, enjoy easy access to parks, schools, shopping, and more, making it a vibrant neighbourhood to call home. (id:49200)
Boyes Group Realty Inc.
13 Fairway Drive
Candle Lake, Saskatchewan
Stunning 3094 sq/ft 2 storey home at Candle Lake Golf Resort with immaculate design and prime location at Harbour Golf Estates. This property features a spacious 4 car heated garage, private setting backing onto par 3 hole #15, a large covered concrete patio with walk out access plus the sundeck up top for expansive views of the course - luxurious interlocking brick firepit area too. The ground floor boasts a family room with custom wet bar, two bedrooms, office/den, laundry room, and full bathroom. Upstairs, enjoy an open concept dining area, maple kitchen with quartz countertops, black stainless steel appliances, and a granite faced natural gas fireplace in the living room. The primary bedroom includes a jacuzzi tub, separate shower, and walk-in closet. Two additional bedrooms, bathroom, and a 2nd set of laundry complete the second floor layout. Meticulously maintained with fresh paint throughout & 9’ ceilings up & down. Sewer and water service comparable to city living for ease of use – no septic pump outs! Plenty of parking for vehicles, toys, and guests. All the crushed rock makes it very neat & low maintenance on this oversize 90'x140' lot. Enjoy all the amenities at Candle Lake, including golfing, dining, beach days, boating, fishing, and more. Life on the links and 2 transferable marina berth slips included. Don't miss out on this incredible property - call today for more information and to book your private viewing. (id:49200)
Exp Realty
210 3rd Avenue W
Blaine Lake, Saskatchewan
Smart starter or downsize bungalow ! This 2 bedroom bungalow is presented on a massive yard with pressure treated fence. Both home and garage had new shingles in Aug 2023, plus metal facia and sofit. Several other improvements include furnace, some windows, tiled tub surround, flooring and appliances. The back parking would easily accommodate a RV or would be a great spot to build a future garage. Blaine Lake offers a new school, recreational programs, several amenities, and close proximity to several beautiful lakes. Call today to book your appointment. (id:49200)
Realty Executives Saskatoon
Gust Acreage
Lumsden Rm No. 189, Saskatchewan
Lots of WOW FACTOR with this 2,128 sq ft home and shop on 8.2 acres just minutes from Regina! Beautifully finished and bright Yakobovich 2-story house with attached heated double garage and spacious main floor featuring kitchen with large pantry, granite counters and newer appliances, dining and living areas, bathroom, office, main floor laundry and utility room. The second story boasts 4 bedrooms, full bathroom, primary suite with ensuite and walk-in closet, and reading nook. The basement finds an additional bedroom, rec room with bar and bathroom. Walk to your attached screened in gazebo and enjoy your morning coffee, overlooking the gorgeously finished park-like yard with fruit orchard and hundreds of spruce trees. The house was upgraded with 50-year shingles in 2017. Store your toys in the dream 40x50 heated shop with 14’ ceilings and 16x40 mezzanine on the second level. The property features a private lane, 160 ft well with potable water and septic system with pump out,. Live the best of both worlds at this must see property only 12 minutes from the north end of the city. Contact agent for your private showing. (id:49200)
Sutton Group - Results Realty
2 923 5th Avenue N
Saskatoon, Saskatchewan
WELCOME HOME, to this 1280sq/ft, townhouse located in the quiet and sought after community of City Park. Upon entering you are greeted by an abundance of natural light and a space where you can effortlessly entertain with family and friends. The beautiful yet practical kitchen and dining area is complete with a large island, all appliances included, walk-in corner pantry and granite counters perfect for all your cooking needs. Moving to the second floor there are 2 bedrooms both with walk-in closets, bathroom (1-4pc) and the laundry room. Finally, the basement remains unfinished but is primed for your creative touch to craft the ideal space. Additional items to note: Microwave hood fan (23), sump pump (pump replaced 23), phantom screen (23),2nd floor toilet (23), AC, HE water & heat and ideally located to shopping, amenities, Meewasin Valley walking paths, City Hospital, public transit and schools. Let me help you open the door to your new home. (id:49200)
Realty Executives Saskatoon
331 2nd Avenue
Quinton, Saskatchewan
Welcome to the quiet Village of Quinton, located an hour north of Regina, and 10 miles from Raymore with access to full services and amenities. Nestled within this charming community are 3 expansive lots, featuring meticulously crafted modern home, complete with a single-car insulated garage (12x20) and versatile utility shed (8x8). The home is a converted Sea-Can container, 320 Sq-ft, double insulated walls, 4 season living. The size is small but mighty, rooms feel spacious and complete, heated with electric baseboards, heated floor tile in main/ bathroom area, gas furnace, and portable A/C, perfect for single or small family living. This property is a nature lovers dream, beautifully landscaped, seasonal berry bushes, mature trees, large deck and BBQ area. This home comes fully furnished and move in ready. With it's blend of contemporary living and natural beauty, this property offers unparalleled lifestyle or rental opportunity. Don't miss the chance to make this idyllic retreat your own. (id:49200)
Realty Executives Diversified Realty
402 Ellice Street
Rocanville, Saskatchewan
If the walls of 402 Ellice could talk, they'd tell you about the 25 year shingles, the fresh furnace in 2015 & the potential for a basement suite with a separate garage access straight to the basement. With a perfect location along recreation row & steps to down town & Rocanville's School, this 4 bedroom 2 bath with attached 2 car garage and separate porch are waiting for someone looking to snag up some equity, The main floor bedrooms are large with 2 updated windows & a custom tile tub surround in the main 4 pc bath give the Renos a great start on this corner lot spot. A large open concept kitchen, dining and living room keep the business at the front of the home(Street side), and tuck the beds along the back. Lots of southish facing windows pour in natural light and a wood clad vault keep the home high on character. The basement is currently under renovation but is set with a wet bar/kitchenette, one bedroom, an updated 4 piece bath, and two large areas for rec space and/or dining. A great sized utility/storage or entry way with access to the uninsulated garage add further value to this love shack. The yard is well utilized by the home with perennials, a front lawn and mature treed side area perfect for fire pits or kids play. Pull the trigger on your Rocanville Real Estate owning dreams and contact your agent to view today. (id:49200)
Exp Realty
410 Douglas Drive
Mckillop Rm No. 220, Saskatchewan
Located at MacPheat Park along Last Mountain Lake in the RM of McKillop No.220. This is the perfect location to kick back and relax and enjoy lake views. Use as is or build your dream property, there is great potential for this end lot with little neighbouring lots. Sitting at 0.42 acres there are currently two sheds and a shelter wall situated on the property. It is serviced for electricity, with other utilities to be added by a new owner if they wish. Community has public boat launch access. (id:49200)
Royal LePage Next Level
610 7th Avenue N
Saskatoon, Saskatchewan
Discover a unique 2 ½ storey gem nestled in the stunning community of City Park, mere steps to City Hospital and blocks from the river and downtown core. Whether you're seeking a lucrative revenue opportunity or envisioning a comfortable live-in scenario with a rented basement suite, this property delivers. Immerse yourself in the perfect blend of timeless character and contemporary finishes. Numerous renovations have enhanced this home over the years, including the basement suite, windows, shingles, soffits, facia, and both front and back yards, along with many interior updates. With a total of 4 bedrooms and 4 bathrooms, space is abundant. Step out onto the second-floor balcony to bask in the morning sun, or unwind on the front veranda during picturesque evenings. A single detached garage and ample parking spaces ensure convenience. Don't miss the chance to experience all that this property has to offer—schedule your viewing today! (id:49200)
2 Percent Realty Platinum Inc.
106 3220 33rd Street W
Saskatoon, Saskatchewan
Great opportunity to own this charming two-bedroom condo in a senior-oriented cooperative building, thoughtfully maintained and nestled in the Dundonald neighborhood. This inviting unit features an updated bathroom, a spacious layout including a large laundry and storage room, providing ample convenience. The kitchen offers all appliances and the adjoining dining room boasts a built-in wall unit, maximizing cabinet space. Laminate flooring throughout the unit (no carpet). Enjoy peaceful moments on the north-facing balcony, overlooking the meticulously cared-for courtyard. Additional community conveniences include an amenities room on the main floor where coffee and gatherings take place and recreation space in the basement, featuring exercise equipment, a pool table, and a workshop. Monthly condo fees are $370, inclusive of property tax. Conveniently located near shopping, transit stops, and various amenities, this condo offers the perfect blend of comfort and accessibility. Don't miss the opportunity to make this your new home! (id:49200)
Coldwell Banker Signature
L10 B15 Nickorick Beach
Wakaw Lake, Saskatchewan
Welcome to your dream lakefront property! This remarkable piece of land, located on sought out Nickorick Beach, offers you the perfect canvas to build your dream home. Situated on beautiful Wakaw Lake this lot boasts a serene and picturesque environment, adorned with a breathtaking canopy of mature trees. Whether you envision a peaceful retreat or a vibrant family haven, this idyllic property provides the ideal foundation for creating your forever home. Don't miss this rare opportunity to embrace nature's beauty while enjoying convenient access to all the amenities nearby. Secure your slice of paradise today! (id:49200)
Exp Realty
116 4th Street
Birch Hills, Saskatchewan
Situated on a corner lot facing Hillview Ave you will find this turn key raised bungalow. Welcoming you is the stone pathway leading to your covered composite deck. Inside you will find and open concept design where the hardwood flooring flows through the living room, dining area and kitchen. There is an abundance of oak cabinets tastefully re finished and a moveable island. Enjoy the sunset evening from the bay window or in warmer evenings the side door for easy access to the deck. The oversized primary suite boasts his and her closets , a great 3 piece en suite with walk in shower and an additional storage closet. the main floor also offers another nice sized bedroom, 4 piece bathroom and MAIN FLOOR laundry! In the basement you with discover the natural light flows through the massive recreation room. a large bedroom, utility room, 3 piece bathroom are also offered. The yard is nicely landscaped with low maintenance perennials, some trees a back patio and fire pit area. The garage is oversized has 9 foot ceilings, a drain and plenty of storage for the hobbyist! dont miss the opportunity to enjoy this home, Call today!! (id:49200)
RE/MAX P.a. Realty
