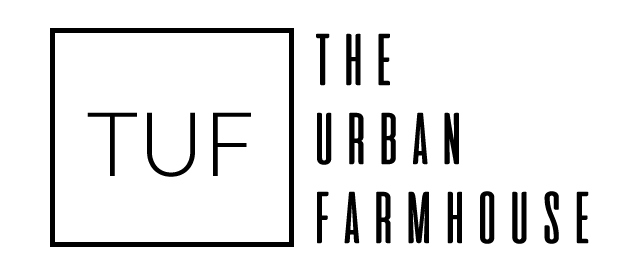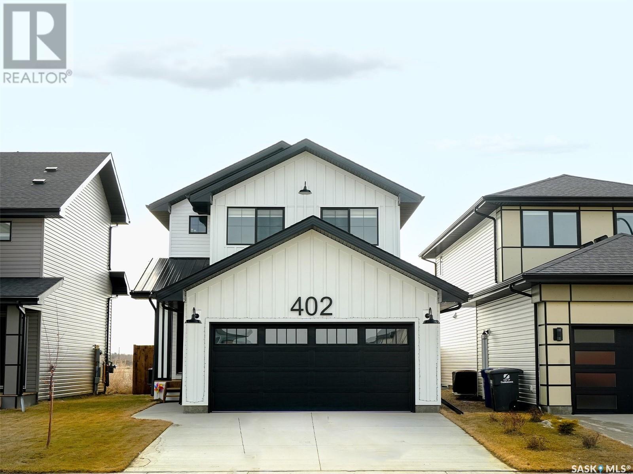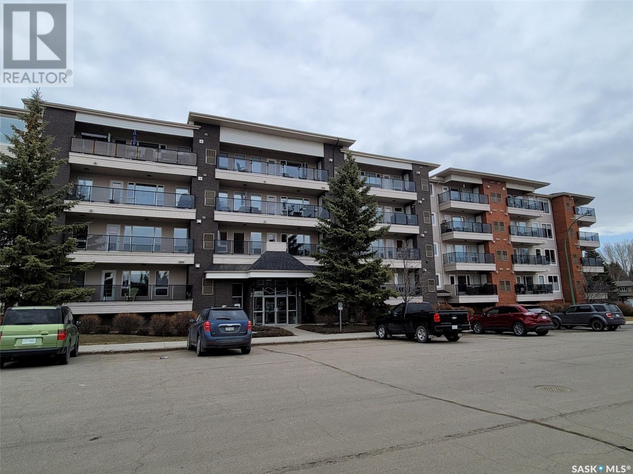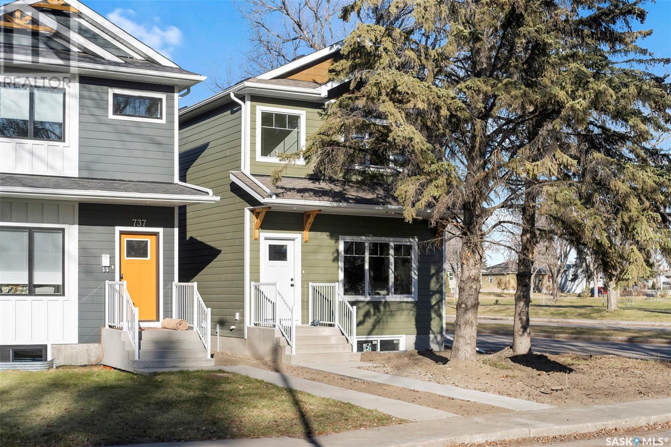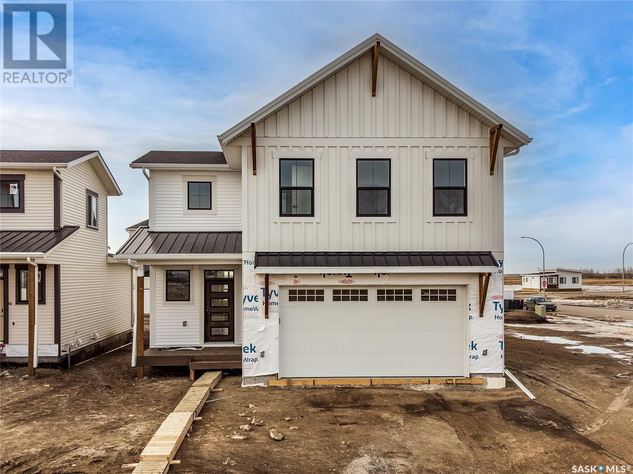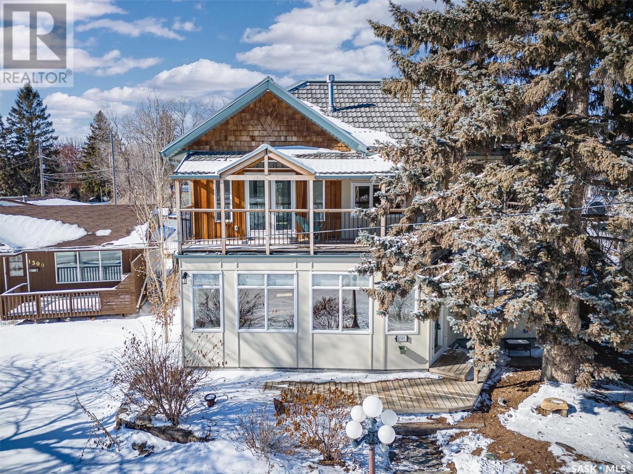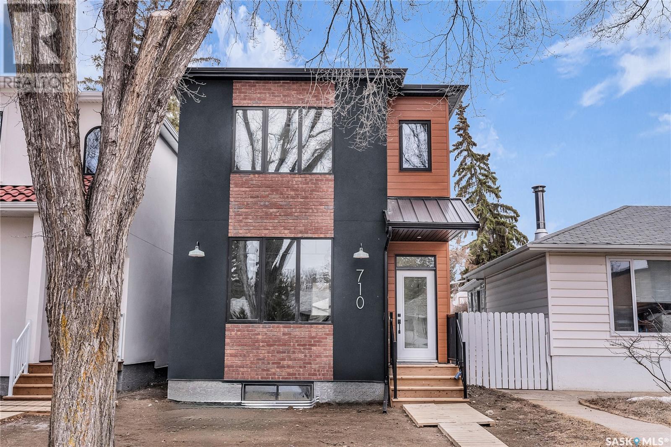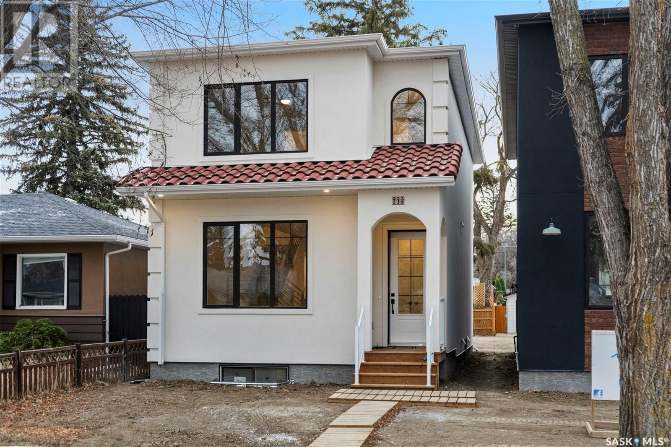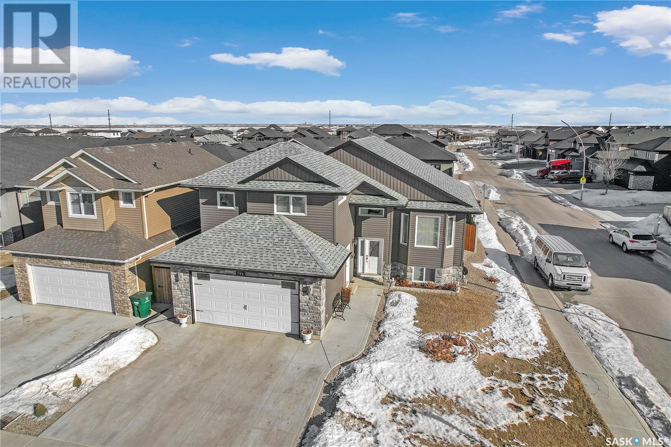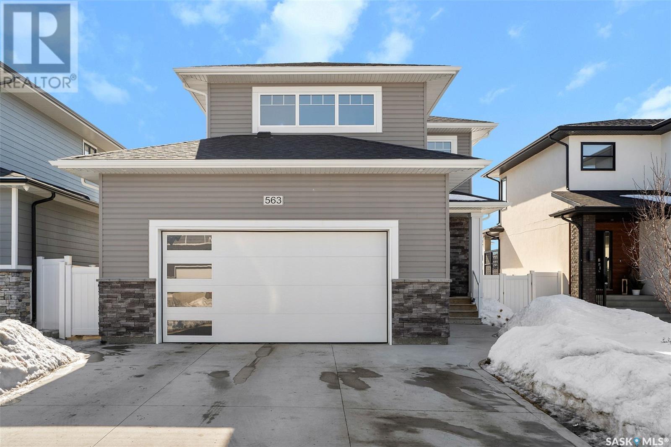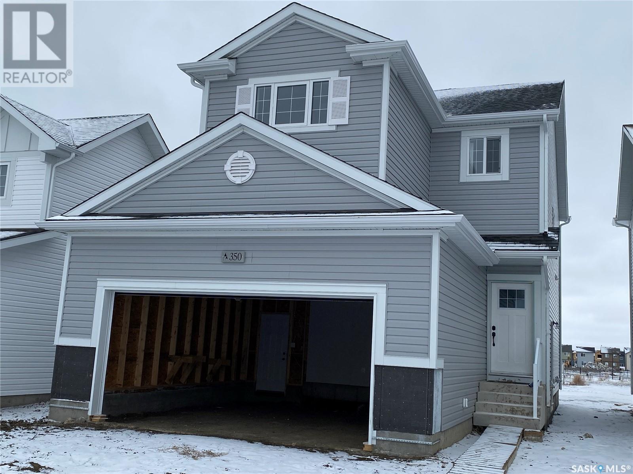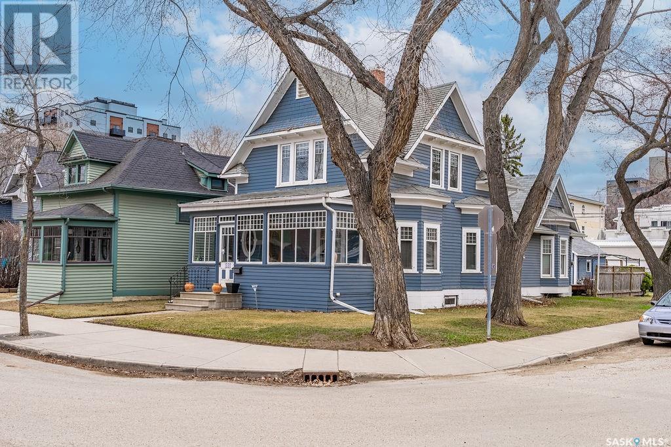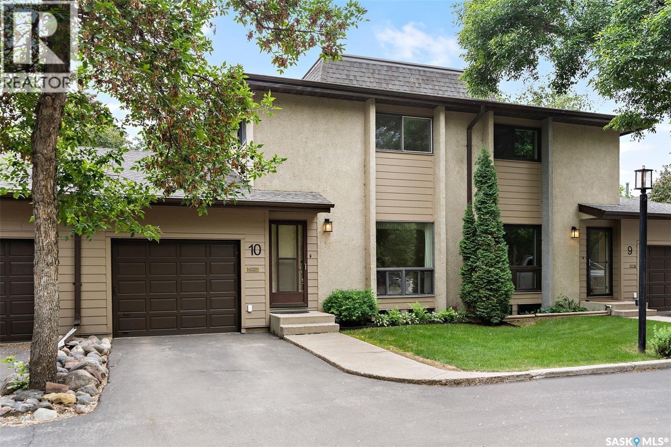Open Houses
Visiting open houses can be a great way to get to know what is on the market. Also helps you get a feeling for the neighbourhood, learn more about a developer and so much more.
If, after visiting an open house, you find a home you would like to purchase, contact your agent. Using your own agent to negotiate the deal and help you navigate the process will remove the stress and ensure your best interests are kept at the top of mind. If you are not currently working with an agent, find one! Agents are here to work for you, with you!
402 Chelsom Manor
Saskatoon, Saskatchewan
Welcome to this beautiful 1903 sq ft two storey home in Brighton neighborhood with double attached garage and features 2 bedroom LEGAL Suite Ability. Main Floor plan included a 9’ x 9’ den/office, spacious kitchen with walk through pantry and white cabinetry, oversized mud room and foyer. Open concept main floor has luxury vinyl plank flooring, large windows, large island, quartz countertops, natural gas stove and upgraded chimney. Upstairs you will find 3 bedrooms, spacious bonus room, two bathrooms as well as laundry room. Primary bedroom has large walk in closet and 5 piece ensuite with separate tub and shower. Exterior of this room features 10’ x 12’ wooden deck, beautiful landscaped front and backyard, underground sprinkler in front yard and fully fenced backyard. Other features of this home are upgraded true height toilet seats, solar ready conduit, central air conditioner and stainless appliances. The LEGAL SUITE permitted basement is open for future development with separate entrance. Call your favorite Realtor today to book a private viewing! (id:49200)
Royal LePage Saskatoon Real Estate
209 102 Kingsmere Place
Saskatoon, Saskatchewan
Great location and nothing but sunshine from the balcony! This south facing 1 bed/ 1 bath condo is one of only three in the building and has been lived in by the original owner since the time it was built. Located in the Hawk’s Landing building on the corner of Taylor Street and Kingsmere Blvd, this condo sits across from Rock of Ages Church, and Holy Spirit Parish. Located on the 2nd floor of the building - This one bedroom design offers a spacious kitchen and living room space with large south facing windows. This suite has a den and its own laundry room with the included washer and dryer. The kitchen offers lots of cabinet space and comes with all of the appliances seen in the photos. In the main bedroom you will find more large windows on the south facing wall allowing in an abundance of natural light. There is a large balcony with a natural gas BBQ hookup and a small storage room with access to the suite’s furnace and water heater. This unit includes one underground parking stall with a bigger than average storage room located behind it. Hawk’s Landing is pet friendly (with restrictions), has a large amenities room, and a double queen bed guest suite that can be rented out for any visitors. The amenities room can be booked for your private use and has a pool table with a fridge and bathroom. This building is located in a strong location within walking distance to vital bus routes and easy access to the University. Lakeview has lots of amenities to offer with Circle Drive just around the corner and everything you will find on 8th Street and Taylor Street. This unit and building is a must see in person. Contact your Realtor today! (id:49200)
Royal LePage Varsity
739 1st Street E
Saskatoon, Saskatchewan
Welcome to 739 1st Street East, located in beautiful Haultain, across from WW Ashley Park and JS Wood Public Library. Built by Aesthetic Construction Inc., the "JoMax" is a 3 bedroom/2.5 bathroom house with upgrades throughout. The open concept main floor features luxury vinyl plank flooring throughout. In the chef's kitchen you will find quartz countertops, upgraded appliances, and a large island. Just off the kitchen you will find the dining room and living room, making it perfect for entertaining. Also included on the main floor is a large entrance foyer with a spacious storage closet. At the back of the house, you will find a mudroom and 1/2 bath. On the second floor you will find a spacious primary bedroom with a walk in closet and a Spa like 5-piece ensuite. The second floor also features a large laundry room, 2 more bedrooms and a 3-piece bathroom. The basement has a separate entry for future 2 bedroom legal suite. Don't miss out on your chance to live in one of Saskatoon's most desirable neighbourhoods! Complete and ready for immediate possession. (id:49200)
RE/MAX Saskatoon
106 Haverstock Crescent
Saskatoon, Saskatchewan
Welcome to 106 Haverstock Crescent. Located in the tranquil neighborhood of Aspen Ridge, this superb two-story home offers over 1700 square feet of contemporary living space. Upon entering, you're greeted by an open concept layout accentuated by generous-sized windows, bathing the interior in natural light. The modern kitchen features an eat-up island, brilliant quartz countertops, stainless steel appliances, and soft-close cabinetry. A convenient 2-piece powder room on the main floor adds to the functionality of the space. Once upstairs, you'll find a well-appointed 4-piece bathroom, three bedrooms, and a laundry area. The primary bedroom boasts a sizeable walk-in closest, a spacious 4-piece ensuite with a walk-in shower and dual vanities, providing a perfect retreat. The unfinished basement, with a separate entry for potential suite development, offers unlimited possibilities. Outside, the fully landscaped front yard with underground sprinklers creates a picturesque setting for outdoor enjoyment. Don't miss the chance to call this stunning Aspen Ridge residence home. Call your favourite Realtor® today to arrange a private showing. (id:49200)
Boyes Group Realty Inc.
Exp Realty
1305 Spadina Crescent W
Saskatoon, Saskatchewan
Welcome to this hidden gem on this quiet enclave, with only local vehicle traffic. This 1961 one story house was redeveloped into an incredible two-story European style country home with old world charm and a focus on environmental sustainability. Imagine waking up looking out at the South Saskatchewan River from your second story master bedroom (with ensuite) and adjoining den. Step out onto your balcony from either room and be inspired as you ponder the natural wonder of the river and Meewasin Trail in all its beauty. Walk out onto second story rear balcony from the vast studio/sitting room and admire your ecologically sustainable garden below while enjoying a morning coffee or evening refreshment. Entertain in your grand room while enjoying the river view. The kitchen includes a gas range. The countertop and island are artistically crafted with walnut hardwood and granite tiles. Immerse yourself in the warmth of the oak flooring or the intricate design of the tile work. The detached two car garage and workshop hosts an extensive solar panel array that is tied to the grid and offers a significant positive offset to the electricity bill. The energy efficiency of the house consists of mostly triple pane windows, R40 attic insulation, Hardie Board style exterior siding and metal shingles (Decra Metal Roofing). All this adding to the energy efficiency and durable environmentally friendly construction of the house. This charming 5-bedroom house is set in a tranquil and beautiful neighbourhood with many amenities. It is walking distance to the Holiday Park Golf Course, the Riversdale Pool, tennis club, canoe club, Gordy Howe Sports Complex, Bob Van Impe Stadium, Farmer’s Market and River Landing and downtown where you will find yourself in the heart and soul of the Saskatoon’s arts and entertainment scene. Lastly let’s not forget the Meewasin River Valley Trail system is only steps away from your front door for access year-round. (id:49200)
Royal LePage Hallmark
710 1st Street E
Saskatoon, Saskatchewan
Brand new built by Vox Developments. This home is built in the Haultain Neighborhood, one of Saskatoons most popular neighborhoods. When entering you are greeted with a large entry way which leads into the family room. A large south facing window overlooking the front yard will allow tons of natural light. The open concept layout is perfect for entertaining. Off of the family room is the dining area which leads into the kitchen. The kitchen comes with plenty of cabinet and counter space. It features quartz counters, full set of stainless steel appliances, and a also has a large window overlooking the back yard. The mudroom off of the kitchen leads to the back entrance which features a built in bench and hangers. The main floor also comes with a two piece washroom featuring tile flooring. The second level has 3 bedrooms and 2 washrooms. The primary bedroom has plenty of space, a large walk in closet, and a 4 piece ensuite with a double vanity and large walk in tiled shower. Two additional bedrooms, laundry, and a 4 piece washroom finish off the second level. The basement is open for development. Great opportunity for a new house at an affordable price! (id:49200)
Coldwell Banker Signature
Boyes Group Realty Inc.
712 1st Street E
Saskatoon, Saskatchewan
Welcome to the Casa on 712 1st Street East! Built by Vox Developments. This home is located in the Haultain Neighborhood, one of Saskatoons most popular neighborhoods. When entering you are greeted with a large entry way which leads into the family room. A large south facing window overlooking the front yard will allow tons of natural light. The open concept layout is perfect for entertaining. Off of the family room is the dining area which leads into the kitchen. The kitchen comes with plenty of cabinet and counter space. It features quartz counters, full set of stainless steel appliances and also has a large window overlooking the back yard. There is a custom arched mural done by a local artist in the kitchen as well. The main floor also comes with a two piece washroom featuring tile flooring. The second level has 3 bedrooms and 2 washrooms. The primary bedroom has plenty of space, a large walk in closet, and a 4 piece ensuite with a double vanity and large walk in tiled shower. Two additional bedrooms, laundry and a 4 piece washroom finish off the second level. The basement is open for development. Don't miss this opportunity for a new house at an affordable price! (id:49200)
Coldwell Banker Signature
Boyes Group Realty Inc.
742 Evergreen Boulevard
Saskatoon, Saskatchewan
Don't miss this spectacular property! This modified bi-level situated on a corner lot in the heart of Evergreen is just waiting for you to call it home! Main living areas are bright and airy with laminate flooring throughout, and lush carpet in the bedrooms. Relax in the Primary suite with walk-in closet and stunning tiled ensuite. This home comes equipped with roughed in central vac, gas BBQ hookup, Tesla charger, plus a 2 bedroom legal basement suite perfect for renters or visitors! Located right across the street from Sylvia Fedoruk and St Nicolas schools, and close to all the amenities Evergreen has to offer, this property won't last long! Call to book a viewing today! (id:49200)
Royal LePage Varsity
563 Bolstad Turn
Saskatoon, Saskatchewan
Welcome to 563 Bolstad Turn located in family-friendly Aspen Ridge. This stunning property backs onto a green space with a trail to the park and is surrounded by the biodiverse Meewasin swale. Step inside to discover an inviting open-concept living space, where a cozy gas fireplace with a mantle sets the tone for relaxation and comfort. The gourmet kitchen is a chef's delight, featuring white cabinetry, quartz countertops, a custom marble backsplash, under-counter lighting , gas stove with chimney style hood fan, stainless steel fridge and dishwasher. Pull up a stool at the island for casual dining and lively conversation while watching the cook! Large windows and garden doors lead to a custom 2 tier maintenance free deck with glass railing perfect for enjoying the outdoors. Professionally developed by Ultimate Deck Shop. Take a few steps down to a spacious brick patio and a hot tub, creating a relaxing oasis right at home. The main level also boasts a convenient mudroom off the garage and a 2 piece bathroom. Upstairs, you'll find a generous bonus room, a laundry room, and three bedrooms. The master suite is a retreat in itself, featuring a walk-in closet a luxurious 4-piece ensuite with a glass shower, and double sinks with quartz countertops. The fully developed basement offers a separate entrance and is currently rented out until Sept 1/24 for $1500/month. The suite features two bedrooms, large windows, modern white cabinetry, stainless steel fridge, stove, dishwasher and OTR microwave, and a stacked washer/dryer. Also enjoys separate electric heating. Additional features of this exceptional home include central air conditioning, HRV unit, Hunter Douglas blinds, double attached garage 24'x 24'.6" with custom door, insulated and drywalled with rough-ins for a vacuum system and future gas heater. Enjoy the convenience of rough-in speakers in the living room and on the deck, as well as no maintenance vinyl fencing.Listed at $699,900 Mls. (id:49200)
Boyes Group Realty Inc.
350 Pepper Place
Saskatoon, Saskatchewan
"NEW" Ehrenburg built - 1560 SF 2 Storey. *LEGAL SUITE OPTION* This home features - Durable wide plank laminate flooring in kitchen, living and dining rooms , high quality shelving in all closets. Open Concept Design giving a fresh and modern feel. Superior Custom Cabinets, Quartz counter tops, Sit up Island, Open eating area. The 2nd level features 3 bedrooms, a 4-piece main bath and laundry area. The master bedroom showcases with a 5-piece ensuite (dual sinks) and walk-in closet. BONUS ROOM on the second level. This home also includes a heat recovery ventilation system, triple pane windows, and high efficient furnace, Central vac roughed in. Basement perimeter walls are framed, installed and polyed. Double attached garage with concrete driveway and front landscaping. PST & GST included in purchase price with rebate to builder. Saskatchewan New Home Warranty. JUNE 4th POSSESSION --- This home is currently UNDER CONSTRUCTION. (id:49200)
RE/MAX Saskatoon
502 10th Street E
Saskatoon, Saskatchewan
This Nutana charmer, only a block off of Broadway and a stone’s throw away from the river, features 3 bedrooms, 2 bathrooms and over 1,600 sq ft of finished space! This character home has fantastic street appeal thanks to enclosed front porch and its gorgeous corner lot. The spacious front foyer is full of charm with easy access to the second floor, kitchen and living room. This home has a formal living and dining rooms, full of charm with original light fixtures, wall sconces, and mouldings. You’ll love how natural light fills the whole house as you walk into the bright and open kitchen. This home also has a beautiful main floor addition professionally completed in 2014. Enjoy the convenience of main floor laundry and a 3 pc bathroom with a heated floor. At the back of the house you have a beautiful family room (currently being used as a main floor bedroom) and an office nook. On the second floor there are 3 bedrooms and a 4 pc bathroom. The basement has tons of room for storage. The backyard is (almost) fully fenced, has a beautiful deck and a single car detached garage with laneway access. Just a block from the river and Broadway, the location in itself will make you fall in love! Call for your showing today (id:49200)
Boyes Group Realty Inc.
10 303 Saguenay Drive
Saskatoon, Saskatchewan
This townhouse is located in the perfect spot in the complex with a south-facing backyard, backing onto an expansive green space that feels like your own private park. This townhouse is close to Lawson Heights Mall, schools, and public transportation, and best of all, it is only steps away from the river and Meewasin Trail. This 3-bedroom, 3-bathroom townhouse features bright natural light throughout the home. As you enter the home you will notice the open living and dining area. The kitchen offers plenty of cupboards and counter space. All appliances are included. There is also a family room on the main floor which features a gas fireplace, and newer patio doors leading to the large deck. The second level has 3-bedrooms with the primary bedroom featuring a 2-piece ensuite. The basement is partially completed with a den, storage, and family room which needs flooring and ceiling to complete. Attached is an insulated garage. Pets are allowed with restrictions on the size of dogs. (id:49200)
Royal LePage Saskatoon Real Estate
