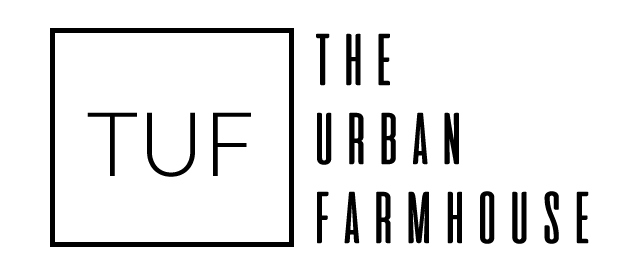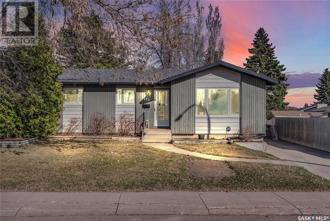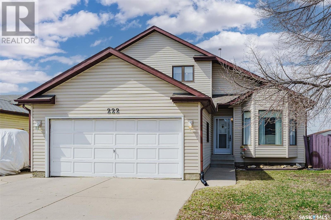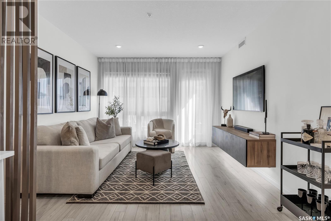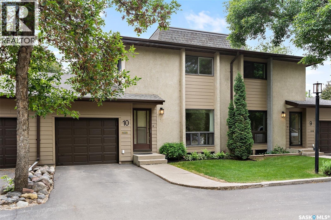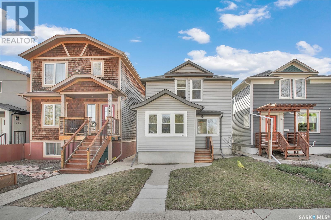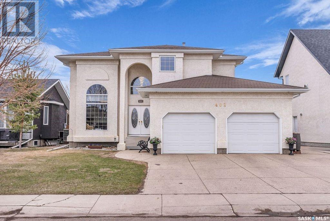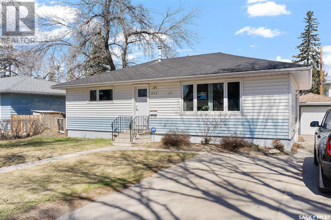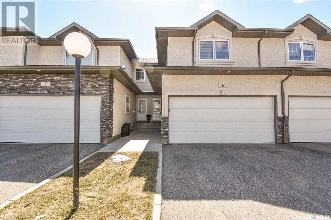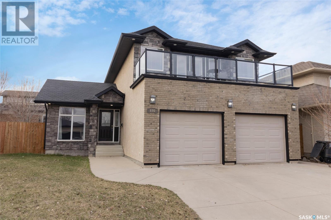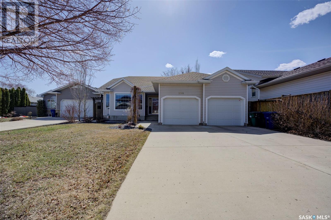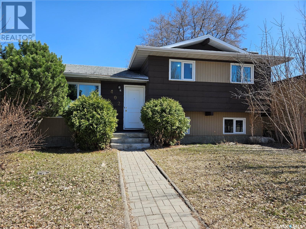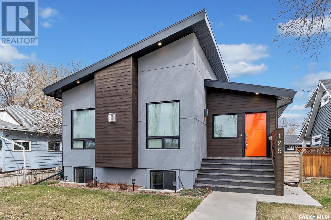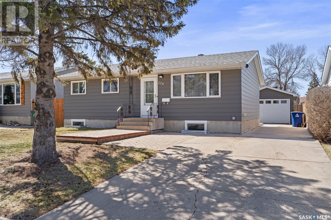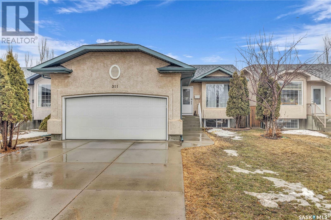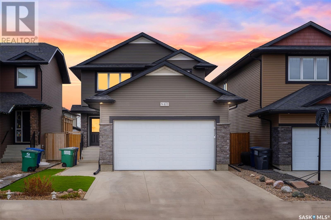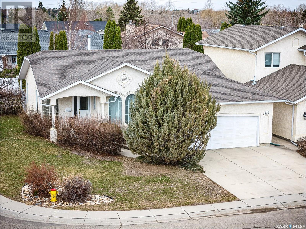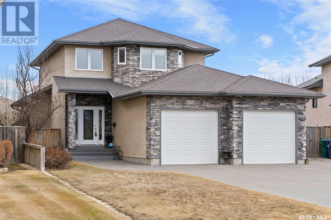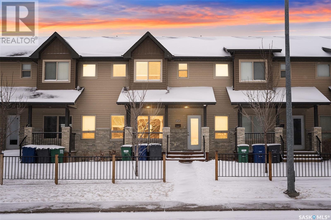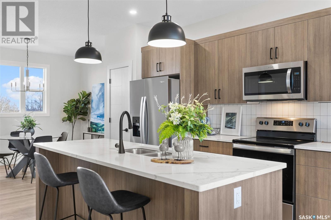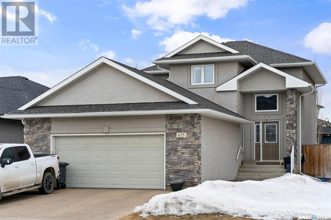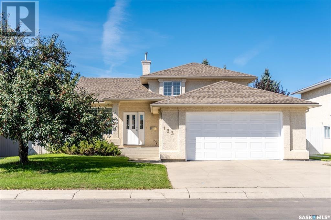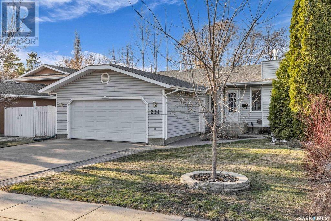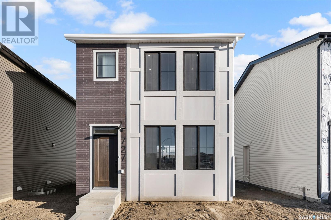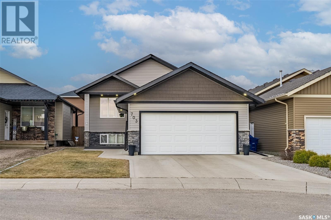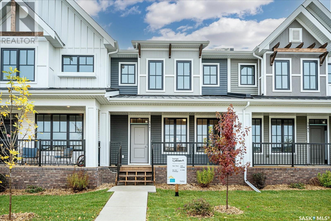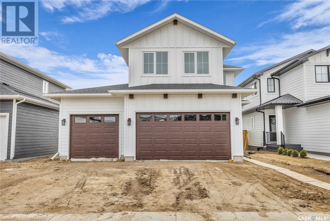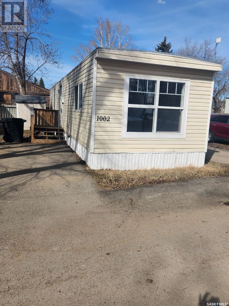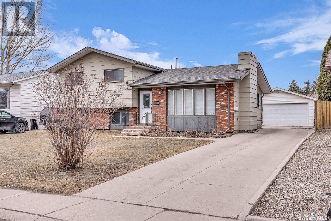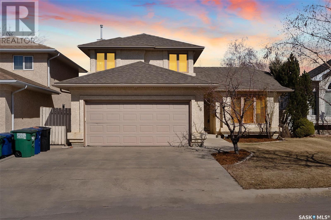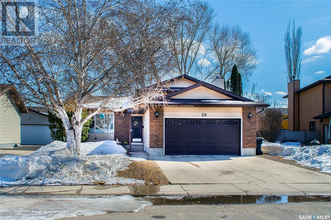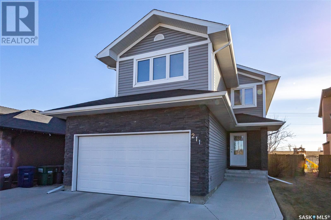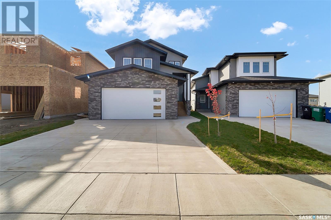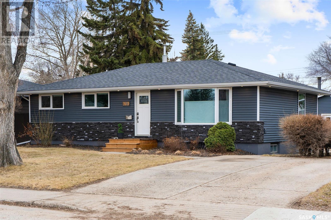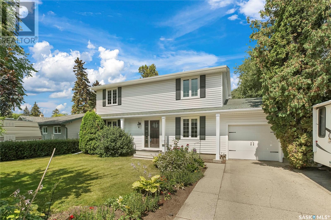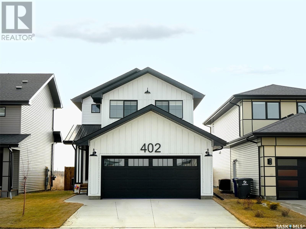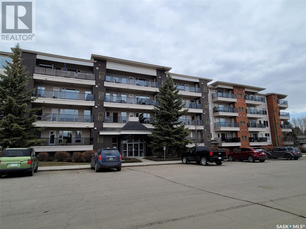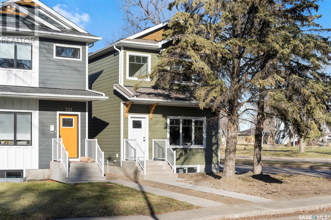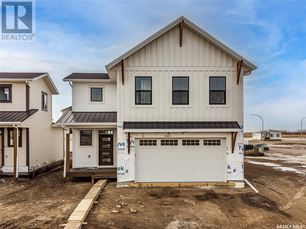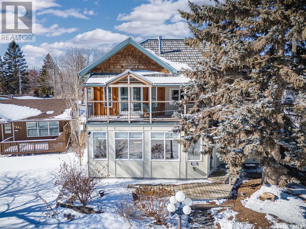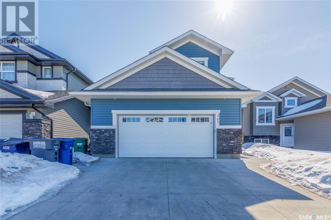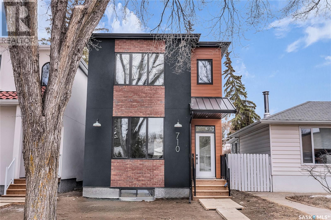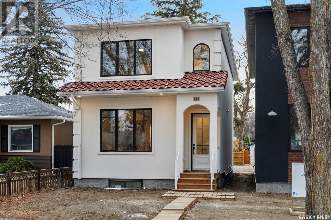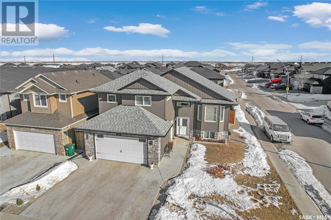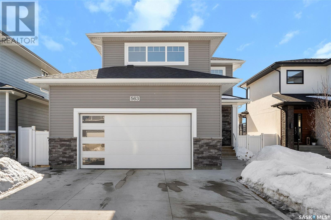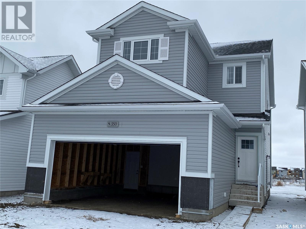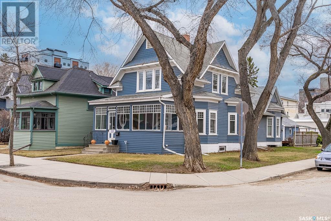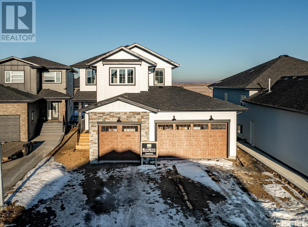Open Houses

Visiting open houses can be a great way to get to know what is on the market. Also helps you get a feeling for the neighbourhood, learn more about a developer and so much more.
If, after visiting an open house, you find a home you would like to purchase, contact your agent. Using your own agent to negotiate the deal and help you navigate the process will remove the stress and ensure your best interests are kept at the top of mind. If you are not currently working with an agent, find one! Agents are here to work for you, with you!
322 Rosedale Road
Saskatoon, Saskatchewan
Welcome to this adorable bungalow nestled in the heart of Wildwood, where pride of ownership shines through in every detail. Just steps away from the picturesque Wildwood Park and School, this home not only features a fantastic location but also exudes fantastic condition and charm Step inside and feel immediately welcomed by the bright and airy living space, meticulously cared for. From the crisp walls to the gleaming floors, to the beautiful park view, your first impressive will be very inviting. The kitchen features sleek black cabinets and countertops paired with a chic tile backsplash. Enjoy a dining area while enjoying the serene backyard views through the kitchen window. The primary bedroom boasts a spacious three-piece ensuite with a tiled shower, providing a private retreat for relaxation. Additionally on the main floor you’ll find 2 additional good sized bedrooms and a three-piece bathroom with a tiled tub, laundry chute and sleek upgrades. Descend downstairs to discover a spacious family room, perfect for unwinding or entertaining. You’ll also find a den, perfect for a home office. A 4th bedroom and 4 piece bathroom are also located in the basement for your convenience Plus, a cold storage room ensures ample space for organizational essentials. This home also boasts modern conveniences, including central AC, Hunter Douglas blinds. Recent updates include newer shingles and kitchen appliances. Outside, the expansive fenced yard offers ample space for families and pets to enjoy, surrounded by mature trees that provide shade and privacy. Relax on the spacious concrete patio, taking in the beauty of your surroundings and creating cherished moments with family and friends. Conveniently situated in the desirable Wildwood neighborhood, this home is more than just a house—it's a place to call home - schedule your viewing today! (id:49200)
Coldwell Banker Signature
222 Haslam Court
Saskatoon, Saskatchewan
**Open House Saturday April 27th 1:30-3:00pm** Welcome to 222 Haslam Crescent. This 4 bedroom and 3 bathroom home is located in a cul-de-sac in beautiful Silverspring. The home includes a double attached insulated garage. As you enter you are greeted by a beautiful family room with vaulted ceilings. The main floor includes a living room with wood burning fireplace and a bedroom which could work great for an at home office. The laundry is found on the main floor near the garage access. The backyard is very private and includes a shed, a concrete patio and deck. Imagine a gathering back here as you watch the sunset! The basement is unfinished, but is insulated. The furnace was updated in 2018. The home is being sold by the original owner and is waiting for you to add your personal touch! Call now to set up your private viewing! (id:49200)
Realty Executives Saskatoon
3108 106 Willis Crescent
Saskatoon, Saskatchewan
UNDERGROUND PARKING & PET-FRIENDLY! Welcome to luxury living in Stonebridge! Prepare to be impressed by this upgraded and meticulously maintained one-bedroom condo, where every detail has been thoughtfully curated. Step into the heart of the home and discover a modern kitchen that exudes style and functionality. Featuring quartz countertops, new cabinet hardware, a sleek matte black faucet, and tile backsplash. The spacious kitchen island provides ample room for meal prep and doubles as a spot for entertaining friends and family. Adjacent to the kitchen, a versatile office area offers the perfect space for remote work or study sessions. Alternatively, transform this area into a dining nook to suit your preferences—the possibilities are endless with the removable room divider. As you move through the condo, you'll be captivated by the open and airy living room, with oversized windows adorned in custom drapery that invite the natural light indoors. A unique floating TV stand adds a contemporary touch and also offers additional storage. Just off the living room is the private balcony with southeast exposure, making it the ideal spot to enjoy your morning coffee. The oversized bedroom is a luxurious sanctuary boasting ample space to accommodate a king-sized bed and more. The stylishly updated bathroom reflects the same level of attention to detail, featuring fresh paint, a new faucet, new door hardware, and a modern light fixture. Convenience meets practicality in the laundry room, which offers storage for your sporting gear and includes a spot to air-dry clothes. Plus, rest assured knowing your vehicle is safe in the secure underground parking garage—a true necessity, especially during the winter months. Nestled within a quiet and well-kept complex, this condo offers easy access to all amenities, including grocery stores, gyms, and schools, all just a short stroll or drive away. With pride of ownership evident throughout, don't miss the chance to call this condo home! (id:49200)
Coldwell Banker Signature
10 303 Saguenay Drive
Saskatoon, Saskatchewan
This townhouse is located in the perfect spot in the complex with South facing backyard, backing onto green space which feels like your own back park. Close to Lawson Heights Mall, schools, and public transportation. Only steps away from the river and Meewasin Trail. This 3-bedrooms, 3-bathrooms townhouse features bright natural light through-out the home. As you enter the home you will notice the open living and dining area. The kitchen offers plenty of cupboards and counter space. All appliances are included. There is also a family room on the main floor which features a gas fireplace, and newer patio doors leading to the deck. The second level has 3-bedrooms with the primary bedroom featuring a 2-piece ensuite. The basement is partially completed with a den, storage, and family room which needs flooring and ceiling to complete. Attached is an insulated garage. Condo fees include water. Pets are allowed with restriction on the size of dogs. (id:49200)
Royal LePage Saskatoon Real Estate
1221 8th Avenue N
Saskatoon, Saskatchewan
This 2 storey character 3 bedroom home is in the heart of North Park. A spacious 4 pc bath on the upper level has a large soaker tub with glass tiled walls plus a 2 pc bathroom on the main. Kitchen has maple cabinets and subway tile back splash, hood fan and Whirlpool Gold stainless steel appliances. Engineered hardwood floors upstairs and main level. Tiled floors in kitchen and baths. Also has a stunning refinished original wood staircase. Three seasoned veranda (10.2 x 7.9) makes a perfect front entrance with loads of natural light. Basement is dry walled and spray foam insulated. Beautiful private sunny backyard with deck and patio, fenced and single detached garage all built in 2011. This beautiful home is a couple blocks away from elementary schools and close to River City Hospital, City Center and U & S. Buyer to verify measurements. (id:49200)
RE/MAX Saskatoon
402 Laycoe Crescent
Saskatoon, Saskatchewan
Experience the charm of this great home that backs the Forestry Farm Park and the many trails right from your doorstep! Step inside this impressive two-story custom-built family home boasting 5 bedrooms and 4 bathrooms. With an open plan layout, this home offers a seamless blend of spaciousness and coziness. Picture yourself gazing out towards the breathtaking natural scenery of the park. Picture the enchanting sight of Christmas lights twinkling in the nearby enchanted forest. This property is truly something special. The white kitchen features an inviting island and a large pantry with plenty of cupboard space and a computer desk area. The dining area offers panoramic views of the stunning backyard. The main floor boasts hardwood flooring throughout, with a spacious family room showcasing a lovely gas fireplace. Convenient amenities include a separate laundry area, and a two-piece bathroom with updated flooring. As you ascend the beautiful staircase, you'll discover the owner's retreat—a massive primary bedroom with a sitting area, a luxurious 4-piece ensuite with a jacuzzi tub and ample closet space. Upstairs, two additional bedrooms share a full bathroom, providing comfort and privacy for the whole family. The basement offers a versatile living space with a living room, games area with mirrored walls for exercise, a bathroom with a shower, two bedrooms, one presently an office and abundant storage. This home comes complete with a 22 x 24 attached garage, triple car driveway, deck, patio, and storage shed in the large backyard, this home offers all the comforts you desire along with central air conditioning. Located nearby two elementary and high schools, library, shopping centers and the Saskatoon Zoo. Nestled in a sought-after neighborhood, this unique property offers the perfect blend of luxury, comfort, and location. Don't let the opportunity slip away—reach out to your real estate agent today to schedule a viewing and make this extraordinary home yours! (id:49200)
Royal LePage Hallmark
803 Wilson Crescent
Saskatoon, Saskatchewan
Welcome to this charming 1,056 sq ft bungalow nestled in Saskatoon's coveted Avalon neighborhood on Wilson Crescent. This property boasts a legal 2-bedroom basement suite, perfect for generating great rental income. In addition to the basement suite, there is a spacious 3-bedroom main suite, offering even more rental potential or an ideal living space for the homeowner. Enjoy the comfort of upgraded windows throughout most of the home, as well as upgraded siding with foam insulation. This home has a spacious layout up and down, with the upstairs featuring a bright and sunny south-facing living room, good-sized bedrooms as well as a renovated 4-piece bathroom. There is shared laundry off of the separate entry for the basement suite, which also has a good-sized kitchen, living room and two large bedrooms plus a den space (that also has an extra laundry hookup) with lots of storage. The property features an impressive yard, providing ample space for outdoor activities and relaxation. Huge deck with a natural gas BBQ hookup and plenty of mature trees. Convenience is key with an oversized single detached garage that also has a separate storage or work space as well as a double driveway with plenty of room for parking! Situated close to all of Stonebridge's amenities and with three schools conveniently located across the street, or just blocks away, this home offers both comfort and convenience for residents. Whether you're looking for an investment property with excellent rental potential or a comfortable home to live in, this bungalow on Wilson Crescent is sure to impress. Great income here with the basement generating $1,500/mo utilities included with a great tenant in place until May 2025. The main floor generates $1,950 + $200 for the garage, utilities included. Don't miss out on this fantastic opportunity! Open Houses Saturday April 27th and Sunday April 28th 2-4 PM. (id:49200)
Century 21 Fusion
8 106 Baillie Cove
Saskatoon, Saskatchewan
Welcome to unit #8, 106 Baillie Cove in Stonebridge! This exceptionally well kept South backing townhouse condo features 2 bedrooms, 3 bath and contains 1,433 sq ft. Walk into the foyer, and admire the open concept living/dining/kitchen area. You will find hardwood flooring throughout, large windows for natural lighting, garden doors to your deck, and a kitchen with plentiful cabinets, fridge, stove, dishwasher and an island for additional storage. A 2pc bath, and direct access to the attached double garage completes the main level. On the 2nd level you will find a spacious bonus room with high ceilings, and could act as an additional 3rd bedroom (door jamb and door in place). 2 large bedrooms with plenty of natural lighting, and good sized closets. The primary bedroom features a 3pc ensuite and walk in closet with organizers, and is king accommodating. An additional 4pc bath completes the second level. The basement is open and ready for development. Contains your washer, dryer and utility area. The backyard features a spacious deck and grass area. Located walking to distance to many amenities Stonebridge has to offer, as well as elementary schools and parks! Must see this exceptional unit! (id:49200)
Derrick Stretch Realty Inc.
646 Van Impe Terrace
Saskatoon, Saskatchewan
Welcome to your dream home in the desirable Willowgrove neighborhood! This beautiful two-storey residence is situated conveniently close to two elementary schools, making it an ideal choice for families. Boasting five bedrooms and four baths, including two laundry closets for added convenience, this home is sure to please. Step into the light-filled open concept main level featuring vaulted ceiling in the living room & a cozy gas fireplace. The ample dining area provides access to the spacious backyard through sliding doors to the deck. Lovely kitchen offering stainless steel appliances (new fridge), natural gas cooktop, granite countertops, a functional island with extra seating, tile backsplash, undermount lighting, and ample cabinetry. A stunning executive primary bedroom awaits you on the second floor, complete with a luxurious 4-piece ensuite featuring a corner soaker tub a walk-in shower, water closet & ample counter space for all of your needs. A spacious walk in closet is another added feature in this bedroom. Step out onto your own private deck where you can enjoy a morning coffee, off of this dreamy room to complete this luxurious area. Two more spacious bedrooms, a 4-piece bathroom & laundry closet complete the upper level. The basement offers two additional bedrooms, a large family room with many possibilities, another 4-piece bathroom. Outside, you'll find a fully fenced backyard with a fire pit area and a spacious deck with a natural gas BBQ hookup, perfect for entertaining. Other features include hardwoods, ceramic tile, brand new carpet on 2nd level, central air conditioning, window treatments, sump pump & more. With its superior location close to schools, bus routes, and all the amenities of the area, this home truly has it all! (id:49200)
Coldwell Banker Signature
235 Mccann Way
Saskatoon, Saskatchewan
This meticulously maintained and updated 1286 sq. ft. Bungalow boasts an attached double garage and is nestled in the tranquil neighborhood of Dundonald. With owners who have taken great pride in their home, it exudes a sense of care and attention to detail. Positioned on a quiet street, the residence enjoys the convenience of four nearby schools within walking distance, as well as numerous parks & local amenities. Sunlight streams into the home, accentuating its spaciousness and openness, enhanced by the soaring vaulted ceilings.Ideal for hosting gatherings, the kitchen and dining area offer ample space for entertainment. The main floor features three bedrooms and two bathrooms, including a luxurious ensuite and a generously sized walk-in closet in the master bedroom. The fully developed basement is a haven unto itself, comprising two large bedrooms, a well-appointed four-piece bathroom, a cozy sitting area with a gas fireplace, and a TV area equipped with in-ceiling speakers. Additionally, a spacious laundry room provides ample storage. The crowning jewel of this property is its meticulously cared-for backyard. With a mature south-facing landscape, underground sprinklers, three sheds, a partially covered deck with a pergola, two patio areas, and a dedicated BBQ space, it epitomizes outdoor living at its finest. This home offers a harmonious blend of comfort, functionality, and outdoor enjoyment, ensuring that it will exceed expectations for its fortunate new owners. Get your showing booked today! (id:49200)
2 Percent Realty Platinum Inc.
402 Costigan Road
Saskatoon, Saskatchewan
OPEN HOUSE: April 26th from 5:00 p.m. - 8:00 p.m. Welcome to 402 Costigan Road! Located on a fenced corner lot in the quiet neighbourhood of Lakeview. With some TLC, this home can be tailored to your unique needs. Whether you're a seasoned investor or a homeowner looking to make your mark, don't miss out on this incredible opportunity! This property features four bedrooms, three baths and a detached 3 car garage. The primary bedroom has an ensuite bath. The four level split provides ample space for living and entertaining. Don't wait - Contact your local REALTOR® today to schedule a viewing! (id:49200)
Universal Realty Ltd.
125 Elm Street E
Saskatoon, Saskatchewan
Are you looking for a new home in a mature neighborhood? This might just be the opportunity you were looking for. Located on an attractive 40' lot across from Achs Park this modern bungalow built in 2013 will impress both the young professional couple and the downsizing retirees. Centrally located, only minutes from the downtown core & broadway district, this custom built home offers 2 bedrooms + an office & 2 full bathrooms on the main floor spanning just over 1,500 square feet. Entering the home there is a generous foyer with high vaulted ceilings, open concept living area w/ a natural gas fireplace, dining area, and kitchen which create a cohesive entertainment experience with quality finishes used throughout! The master bedroom has a unique walk-through closet with patio doors leading to the rear deck, full ensuite with his and her sinks, and a walk-in shower. The basement is open for development with fully insulated exterior walls, 9' ceilings, which could accommodate an additional 3rd & 4th bedroom. Fully landscaped, fenced, central air conditioning, and includes a 2 car detached garage this home provides great value. All appliances & window coverings are included! Call today to set up a private viewing or for additional information. (id:49200)
Royal LePage Varsity
226 Brock Crescent
Saskatoon, Saskatchewan
Discover the charm of 226 Brock Crescent, a beautifully 5-bedroom, 2-bathroom home. This delightful residence features three bedrooms on the main level and two in the basement. Recent upgrades transform this house into a contemporary haven: all windows have been replaced (except for the large living room window), ensuring bright and energy-efficient living spaces. The home boasts new doors, trim, and baseboards, along with stylish new flooring throughout. Cook and entertain in the completely renovated kitchen, equipped with all new appliances. painting was done three times over the past five years to maintain a fresh and inviting look. The garage has not been overlooked, now insulated and finished with drywall, and a new garage door, enhancing both functionality and curb appeal. The exterior was painted five years ago. Located in a friendly community, 226 Brock Crescent is ready for you to move in and enjoy. Don’t miss out on this exceptional opportunity to own a beautiful home. Schedule your viewing today! (id:49200)
Exp Realty
311 Peters Cove
Saskatoon, Saskatchewan
Welcome to 311 Peters Cove which presents a captivating opportunity—a fully developed 5-bedroom, 3-bathroom bungalow boasting a double attached insulated and dry-walled garage. This well maintained property offers an array of desirable features, including in-floor heating in the basement bath, cork, laminate and tile flooring on both levels, central air conditioning, and a fully landscaped and fenced yard. Situated in an enviable location with school bus pick-up and city bus stops just steps away, convenience is at your fingertips. The basement, professionally redesigned in 2009, showcases a spacious family room and two additional bedrooms—all with cork flooring—and a luxurious heated tiled floor in the bath. The main floor exudes warmth and comfort, with sunlight streaming through the living room's large window. Adjacent to the living room, a generous kitchen and dining area provide the perfect setting for cherished conversations with loved ones. With a primary bedroom featuring a 3-piece ensuite and two additional bedrooms sharing a common bath, this floor plan is designed for effortless living. Outside, the fully fenced and landscaped backyard, complete with a gazebo, offers a serene retreat, cherry trees, SK berries, raspberry bush. Recent upgrades include all-new shingles replaced in 2018, new dishwasher in 2023, washer 2023, furnace in 2023, part of the fence was replaced, . With its comprehensive list of features and prime location, Contact your Realtor today to arrange a viewing and embark on your journey to finding your new home! (id:49200)
Exp Realty
471 Veltkamp Crescent
Saskatoon, Saskatchewan
An absolute GEM in Stonebridge! Welcome to 471 Veltkamp Cres. This Ehrenburg built former show home has so much to offer. Spacious two storey is located on a quiet crescent close to schools, park, shopping and all amenities. Quality workmanship and high-end finishing throughout! The main floor boasts, grand foyer with towering ceilings, open concept floor plan, large and bright living space, tile & hardwood flooring package; kitchen features granite countertops, ceiling-height cabinets with soft-close drawers, island with eating bar and undermount sink, corner pantry and stainless steel appliance (range hood vents outside); good-sized dining space complemented by large windows and a garden door leading to outdoor splendor. Convenience meets functionality with a main floor powder room and laundry, offering direct access to the insulated double garage. The upper level offers 3 generous-sized bedrooms; the master bedroom has a walk-in closet and 3 piece ensuite. The professionally developed basement features a spacious family room adorned with panel molding featured wall, versatile recreation space (can be easily converted into the 4th bedroom if needed), and luxury 3-piece bath with tile shower surround. Outside, the home exudes curb appeal with a xeriscaped front yard, while the private south-facing backyard offers low-maintenance living including a large deck, block patio, artificial turf, a charming pergola and composite fence. Other notable features and extras include: triple pane windows, central AC, HRV, high efficiency water heater and furnace, high-end roller shade blinds. This home is immaculate, well cared for, neutral tasteful décor, loaded with extras and shows as new. Just move in and enjoy! (id:49200)
Royal LePage Hallmark
502 Blackthorn Crescent
Saskatoon, Saskatchewan
Welcome to 502 Blackthorn Crescent in Briarwood. This 1505 sq foot bungalow is well located on a quiet crescent and is a perfect family home. As you enter this beautiful bungalow, you will immediately notice natural light from a curved glass block feature in the foyer. Large windows on the east and west ends of the home fill this home with even more light and definitely add to the appeal of this beautiful house. A large living room with natural gas fireplace, formal dining room and eat-in kitchen will definitely allow for large family gatherings. Step outside to a fantastic 12 by 15 ft sunroom. This could be your new "favorite spot". This home has two large bedrooms on the main floor as well as a 4 pc bathroom. The primary bedroom has a large 3 pc ensuite with huge mirrors and jetted tub. Downstairs, you'll find a massive family room area with a 2nd natural gas fireplace and lots of room for a games area, two additional bedrooms plus a 3 pc bathroom with tons of potential to create a large walk-in shower. You'll find a huge storage area plus a tidy laundry utility area on this level. Please note: the home owner has added a 2nd washer and dryer on the main level (back closet) for convenience. You'll notice that some of the photos have been virtually staged to give perspective on the size of the rooms and furniture place. Call your favorite Realtor today to view this outstanding property. (id:49200)
Royal LePage Hallmark
434 Bolton Place
Saskatoon, Saskatchewan
Welcome to your dream home at 434 Bolton Place. Nestled on a peaceful cul-de-sac, this exquisite 2-story residence sits proudly on an expansive pie-shaped lot, offering both elegance, loads of fruit baring trees and tons of space. Boasting 4 bedrooms, 4 bathrooms, and a 2-car heated garage with cold/hot water,this home offers you a rare opportunity! Upon entering, the bright open foyer sets the stage for what's to come, the open-concept main floor welcomes you with an airy layout that seamlessly blends the generously sized kitchen, dining area, and radiant living room with gas fireplace. Natural light floods in through large windows, illuminating every corner of this inviting space. As you ascend the staircase to the upper level, you will enjoy the separation and space. This second floor accommodates 3 spacious bedrooms, a 4 piece bathroom, and the primary bedroom with an 4 piece en-suite bathroom and a walk-in closet. Venturing to the fully developed basement, you'll be met with a world of entertainment possibilities. one additional bedroom or office space providing flexibility for guests, a home office, or even a fitness area. The family room, complete with bar wood accent wall is perfect for hosting gatherings or cozy nights in. A contemporary 4-piece bathroom adds convenience and style to this lower level haven. As you step onto the expansive deck, the immense backyard unfolds before you. A veritable outdoor paradise, the yard offers space for a future hot tub or pool (lines where ran at the edge of property incase pool was desired), a fish pond, tons of fruit baring trees (Schubert, apple, Cherry, Plum, grape vines) and a quick walk to schools and amenities. Abundant storage options cater to your practical needs including outside shed and upper garage storage, ensuring that every inch of this property is optimized for your lifestyle. Embrace the luxury of modern living in Stonebridge! Don't miss your chance on this stunning property, call today (id:49200)
Royal LePage Saskatoon Real Estate
254 Maningas Bend
Saskatoon, Saskatchewan
Welcome to 254 Maningas Bend! This 3 bedroom 3 bath townhouse has been well kept and is located in a prime location in Evergreen. Close to schools, park and all amenities. The main floor features 9 feet ceiling and laminate flooring throughout. Large windows provide tons of natural light in the spacious living room; The functional maple kitchen has high end finishes including granite countertops, soft close cabinets, stainless steel appliance package (range hood vents outside;)and a large eat-up island. There is plenty of cabinet space and a large walk-in pantry. A good sized dining area and 2-piece bathroom complete the main floor. On the second floor you will find 3 generous-sized bedrooms, 2 full bathrooms and laundry area. The master bedroom features a 4-piece ensuite and walk in closet. The basement has two windows and it is open for future development(The seller states that around $3000 spent in framing the utility room;). Private fenced backyard also offers a covered deck with natural gas BBQ hookup. There is also a single detached garage as well as an extra parking spot. Other features: central AC, humidifier, high efficiency water heater & furnace. Call to book a showing today! (id:49200)
Royal LePage Hallmark
735 Henry Dayday Road
Saskatoon, Saskatchewan
Welcome to 735 Henry Dayday Road, an exquisite two-story home with the potential for a potential future legal revenue suite, that spans 1424 sq ft and showcases a chic, contemporary design that seamlessly blends style with functionality. Upon entering, the inviting open-concept layout immediately captivates, enhanced by generous-sized windows along the living room wall that flood the space with natural light. The clear sightlines to the kitchen and dining area make it an ideal setting for hosting gatherings. The bright kitchen is a focal point, featuring gleaming quartz countertops, a complete suite of appliances, and soft-close cabinetry. The kitchen island serves as both additional seating and workspace. For added convenience, a 2-pc powder room is also located on the main floor. The second-floor layout is thoughtfully designed, comprising a 4-pc bath, three bedrooms, and laundry. The primary bedroom exudes charm with a walk-in closet and a beautiful 4-pc ensuite equipped with a walk-in shower and dual vanities. The front yard is fully landscaped, complete with underground sprinklers, and a concrete pad is ready for a future garage, providing ample parking and storage space. This is a must-see for anyone in search of a modern and functionally beautiful home. Photos of similar finished home. Contact your preferred Realtor® to arrange a private showing today. (id:49200)
Exp Realty
Boyes Group Realty Inc.
615 Sutter Manor
Saskatoon, Saskatchewan
Welcome to 615 Sutter Manor in Stonebridge. This two storey has plenty of upgrades throughout. On the main floor you will find an office / den, two piece washroom and mud room with laundry leading to the double attached garage. Open concept living, dining and kitchen area with laminate flooring. The kitchen features stainless steel appliances, plenty of cabinet space, a large walkthrough pantry and granite counter tops. Dining room door leads to the deck and fully landscaped yard. Upstairs you will find 3 bedrooms with the primary having a 3 piece ensuite and walk in closet. The basement is fully developed and open with a large family room, play room area, wet bar, and spa like 3 piece bathroom. This home comes complete with stone and stucco exterior and central air! (id:49200)
Boyes Group Realty Inc.
123 Perehudoff Crescent
Saskatoon, Saskatchewan
Great Erindale location! Check out this nicely maintained family home. Close University Heights shopping, parks and all amenities. Large open concept kitchen, living room and family room with lots of natural light and stainless steel appliances. 3rd level includes family room with natural gas fireplace, den or bedroom and a 3 piece bath. Mud room/laundry room which leads to the double attached garage.The 4th level has games room/bedroom and furnace room with plenty of storage Upstairs you will find 3 bedrooms including large master bedroom with 3 piece ensuite. Other features and upgrades include furnace, water heater, stucco exterior, , central air and central vac. Nice home! (id:49200)
Boyes Group Realty Inc.
231 Hogg Way
Saskatoon, Saskatchewan
Absolutely Immaculate Home -Prime Location! Nestled on a serene street in Erindale, this home offers the perfect blend of comfort, convenience, and charm. Located in close proximity to schools, parks, and many amenities, this property promises a lifestyle of enjoyment. The main floor, highlighted by a gas fireplace that adds warmth and character to the room. Adorned with beautiful window coverings, the living room provides a cozy retreat for relaxation and entertainment. The heart of the home, the kitchen, boasts ample storage space including a convenient pantry. Cabinets exude timeless appeal while offering practical functionality for everyday living. The main floor is thoughtfully designed to accommodate three spacious bedrooms, complemented by a well-appointed four-piece bathroom. The Primary suite features a three-piece ensuite. Descend to the basement to discover a versatile space ideal for both entertainment and recreation. With two additional bedrooms and a well-appointed three-piece bathroom, this level offers ample space for extended family or overnight guests. Complete with a cozy electric fireplace and a pool table for those nights of entertaining! Notable upgrades and features include newer shingles (2011), updated windows (2013), and meticulously maintained mechanical systems, ensuring peace of mind for years to come. A storage shed with power and underground sprinklers further enhance the property's appeal. The good size yard features a newer concrete pad with firepit for outdoor summer nights. Recent upgrades including new vinyl plank flooring throughout the main floor, a furnace updated in 2010, and a new GE washer. Newer light fixtures and a replaced kitchen window in 2019 add to the home's modern aesthetic. Additionally, windows have been ordered and will soon be replaced (2 front living room windows, 2 basement bedroom windows, and kitchen patio door window). Don't miss your chance to own this exceptional property! (id:49200)
Coldwell Banker Signature
727 Henry Dayday Road
Saskatoon, Saskatchewan
Welcome to 727 Henry Dayday Road, an exquisite two-story residence that is 1424 sq ft and showcases a chic, contemporary design that seamlessly blends style with functionality. Upon entering, the inviting open-concept layout immediately captivates, enhanced by generous-sized windows along the living room wall that flood the space with natural light. The clear sightlines to the kitchen and dining area make it an ideal setting for hosting gatherings. The bright kitchen is a focal point, featuring gleaming quartz countertops, a complete suite of appliances, and soft-close cabinetry. The kitchen island serves as both additional seating and workspace. For added convenience, a 2-pc powder room is also located on the main floor. The second-floor layout is thoughtfully designed, comprising a 4-pc bath and three bedrooms and laundry. The primary bedroom exudes charm with a walk-in closet and a beautiful 4-pc ensuite equipped with a walk-in shower and dual vanities. This home is move-ready with a separate entry provided for a potential legal basement suite, offering an excellent option for those seeking additional income or larger families. The front yard is fully landscaped, complete with underground sprinklers, and a concrete pad is ready for a future garage, providing ample parking and storage space. This is a must-see for anyone in search of a move-in-ready, modern, and functionally beautiful home. Contact your preferred Realtor® to arrange a private showing today. (id:49200)
Exp Realty
Boyes Group Realty Inc.
703 Gowan Road
Warman, Saskatchewan
This well-maintained 1222 sqft bi-level home features a total of 5 bedrooms and 3 bathrooms. The open floor plan seamlessly integrates the kitchen, dining, and living areas, making it ideal for hosting guests. The kitchen is equipped with ample cupboard and countertop space, a large corner pantry, a great island, garburator, and stainless-steel appliances. The fully finished basement includes a spacious family room, perfect for various uses, 2 bedrooms, a laundry room, and a 3-piece bathroom. The meticulously maintained garage and stylishly finished backyard provide additional living space. Conveniently located near parks, schools, shopping, and the Communiplex, this move-in ready home is a must-see. (id:49200)
Boyes Group Realty Inc.
3071 Brighton Common
Saskatoon, Saskatchewan
NO CONDO FEES FOR THE FIRST 12 MONTHS! Welcome to our modern townhouse, proudly built by Homes By Dream. Enjoy the view of the pond and park from your front veranda. This townhouse is ready for you to call home. If you're looking for a low-maintenance lifestyle, then this is the home for you. Our double detached garage means that you'll never have to worry about finding parking on those cold winter days. The private fenced backyard is perfect for enjoying the sunny days on your south facing patio. Inside you'll find a bright and spacious kitchen with an island that is perfect for hosting gatherings of family and friends. The master bedroom has a huge window that allows an abundance of natural light in the space also a large ensuite that features a soaker tub, stand alone shower, walk-in closet and double sinks.You'll also find two more bedrooms on the upper level as well as a full bath and laundry.This townhouse is ready for you to call home located in the vibrant Brighton neighbourhood with large parks, walking paths, and waterways - all of which are perfect for enjoying nature right at your doorstep. Don't miss out on this beautiful home at a truly excellent price! Photos are from Show Suite. Under Construction. Projected completion Fall 2024. Call today for pre-sales. See Show suite at 3087 Brighton Common (id:49200)
RE/MAX Saskatoon
174 Keith Way
Saskatoon, Saskatchewan
Spectacular location backing green space. This home is a must see! No expense was spared in the construction of this phenomenal home built by local certified builder, Patriot Homes. With exceptional attention to detail and a functional layout this home is sure to check all of your boxes. The crisp white exterior with wood details creates a timeless exterior design with fantastic street appeal. The triple attached garage connects to a mud room and a walk through pantry. As you enter this dynamic home, you are greeted by an open floor plan with 9 foot ceilings and large windows. A gas fireplace flanked with cabinetry provides a cozy atmosphere for entertaining. There are views of the future green space from every level. The kitchen offers artisan backsplash tile, a stylish drop-in range, floor to ceiling custom cabinetry, quartz countertops, and a large island with a dining cantilever. The master bedroom has a beautiful feature wall with classy moulding and a wonderful 5 piece bath complete with a custom tiled shower. A generous sized walk-in closet with custom built-ins is sure to impress! The laundry room is located down the hallway and includes counter space and a rod for hanging. Last but not least the large bonus room with vaulted ceilings is the perfect flex space. No matter what stage of life you are in this large room is sure to suit your needs. The yard is a generous size and will feel even larger with the green space just behind it. Touring this home is a pleasure. (id:49200)
RE/MAX Saskatoon
1002 1524 Rayner Avenue
Saskatoon, Saskatchewan
Amazing opportunity to get into affordable home ownership! Stop renting when you can own! This 2-bedroom, 1-bathroom mobile home comes equipped with a spacious kitchen and living area with ample natural light. Enjoy your private yard in the summer. This mobile home park is pet friendly. Monthly lot lease fee of $1,007.25 includes taxes, water, garbage services, common area yard care/snow removal, recycling fees, and more! IN HOUSE FINANCING IS AVAILABLE. Message your favorite REALTOR® for more information. (id:49200)
Royal LePage Varsity
1210 Moss Avenue
Saskatoon, Saskatchewan
Nestled in a serene neighbourhood, this beautiful four level split has it all. As you step inside, you'll be greeted by the warm embrace of bamboo hardwood, granite countertops and a open floor plan. Upstairs you will find three generously sized bedrooms. The master bedroom has plenty of space to relax with a gorgeous ensuite. The third floor features a fourth bedroom and a spacious living area flooded with natural light. Outdoor living is a delight with a huge backyard, play structure, deck and a natural gas BBQ for all your summer activities. The two car garage is insulated and heated which will offer protection for your vehicles all year round and perfect for all your handyman projects. The location offers the perfect blend of tranquility and convenience. With easy access to schools, bus stops, fitness facility, shopping, dinning, parks and wildwoods affordable golf course, everything you need is at your fingertips. (id:49200)
Realty Executives Saskatoon
146 Mcfarland Place
Saskatoon, Saskatchewan
Open House Saturday April 20th 2-3.30pm --Welcome to 146 McFarland Place! This stunning 2-storey split resides in the esteemed Arbor Creek neighborhood, offering proximity to schools, parks, shopping, and amenities. Boasting 1829 sq.ft. plus a fully developed basement, this home features 4 bedrooms + den, 4 bathrooms, and large double attached garage (insulated & drywalled). The main floor showcases vaulted ceiling living room with hardwood flooring, formal dining area with feature wall, and kitchen equipped with ample cabinets, countertops, and an upgraded range hood that vents outside. Additionally, enjoy a bright family room with a natural gas fireplace and newer engineering floor, along with a convenient den/office and laundry room. Upstairs, discover 3 generous-sized bedrooms, including a master with a walk-in closet and 3pc ensuite. The fully finished basement offers a rec room, 3-piece bathroom, bedroom with walk-in closet, and den. Outside, the park-like backyard boasts a maintenance-free composite deck, block patio, gas BBQ hookup, underground sprinkler system on timer, storage shed, curbing, and lush perennials. Notable upgrades include shingles (2017), humidifier (2020), washer & dryer (2015), garage opener system (2016), newer bathroom countertops, FanTech FG5XL Centrifugal Inline Fan (2024) on demand ventilation for kitchen/main/2nd floor bathrooms, triple-pane windows, hot tub wiring in the backyard, central vac, and central air. Situated in a private cul-de-sac, this home is in impeccable condition and shows a perfect 10/10! (id:49200)
Royal LePage Hallmark
39 Chomyn Crescent
Saskatoon, Saskatchewan
Deal Did Not Complete!!!! We Are Back On The Available Market!!!!!!! Check out this Excellent, quiet, crescent location!!!!!!! 3 bedrooms, 3 bathrooms and a bunch of upgrades that include: newer shingles, high efficient furnace, newer water heater, most of the windows are newer and some newer flooring on the main and 3rd levels. The 3 bathrooms have seen some recent upgrades, as well. Wide open kitchen and dining areas with loads of natural light and an access door to the deck and huge backyard. Upstairs the 3 bedrooms are all of good size and the master bedroom has a 3 piece ensuite. The 3rd level is all family/entertaining area with an awesome wood burning fireplace and a 2 piece bathroom to finish it off. The 4th level is open for your choice of development. It is currently used as a gigantic storage, laundry and utility area. There is a 22' wide by 24' deep, double attached garage that's insulated and finished with OSB board. It will fit 2 half ton trucks or 2 large vehicles, No Problem!!!!!! And to TOP IT OFF, there is RV Parking that extends for about 42 feet beside the garage and it is quite wide, as well!!!!!! Lots of room for an RV or a boat and a utility trailer!!!!! Come and check it out!!!!! Call an agent today!!!!!! (id:49200)
Royal LePage Hallmark
211 Padget Crescent
Saskatoon, Saskatchewan
Welcome to 211 Padget Crescent. This 1812 sq ft home features 3 bedrooms and 2 full bathrooms on 2nd floor as well a large bonus room. The main floor houses a large foyer, direct access to double fully insulated attached garage, laundry with walk through pantry to kitchen, den, kitchen, dining room and den. The large two-tier deck is accessible off of the dining room. Loads of natural light. The yard is beautiful with trees, shrubs and is fully fenced. Home is equipped with central-air conditioning. All appliances and window treatments included. Call to set up your private viewing. (id:49200)
Royal LePage Saskatoon Real Estate
763 Delainey Court
Saskatoon, Saskatchewan
This stunning two-storey gem spans 1744 sqft, boasts a two-bedroom legal suite, and is strategically located in the sought-after neighborhood of Brighton. As you step inside, you'll be greeted by the spacious layout that seamlessly blends style and functionality. One of the highlights of this home is the bonus room on the second level, providing additional space for your unique needs—a perfect spot for a home office, entertainment room, or potentially another bedroom. The 9' ceilings and large windows create an airy and open atmosphere. The living room features an electric fireplace. The well-designed kitchen features an eat-at peninsula and a convenient corner pantry. The two-bedroom legal suite (currently under construction) will provide additional rental income or a private space for guests. The purchase price includes 2 sets of kitchen and laundry appliances (2 fridges, 2 stoves, 2 dishwashers, and 2 sets of laundry machines), a rear deck for outdoor enjoyment, a driveway for ample parking, and front landscaping that adds a touch of curb appeal. PST & GST are included with any applicable rebate to be assigned to the builder. Progressive NHW. Don't miss this opportunity. This is your chance to embrace the Brighton community lifestyle —schedule a viewing today! (id:49200)
Realty One Group Dynamic
2710 Clarence Avenue S
Saskatoon, Saskatchewan
Situated in the highly desirable neighbourhood of Avalon, this meticulously maintained home offers a blend of modern upgrades & timeless charm. The exterior boasts durable newer vinyl siding with added insulation, ensuring energy efficiency & classy aesthetic. Doors & triple-pane windows installed in 2017 enhance both insulation & tranquility within the home. Step inside to discover a haven of upgraded comfort & convenience. The heart of the home, the kitchen, has been thoughtfully updated with 2” laminate countertops, stylish tile backsplash, convenient pantry & stainless steel appliances perfect for culinary enthusiasts. A charming built in coffee bar station adds a touch of luxury to your morning routines. Entertaining is a delight in the spacious dining room, illuminated by ample natural light cascading through large windows. Retreat to the main floor bedrooms, featuring plush carpeting installed in 2021, offering a serene ambiance for restful nights. The primary suite boasts dual closets with custom built-ins & direct access to the rear deck, providing a private oasis to unwind. The home's functionality is further enhanced by recent upgrades, including new AC unit (2021), appliances (2020) & tile surround bathroom (2023). Both bathrooms feature modern fixtures & basement bathroom was completely renovated in 2020. A new washer & dryer in 2023 add convenience to daily chores. Notable features also include a spacious 22x24 oversized double detached garage, insulated & equipped with 220V power, and newly constructed deck in 2019 making this the perfect place to gather & entertain. Moreover, the property's sewer lines were replaced in 2021 to further enhance the longevity of the property. Meticulous attention to detail is evident throughout this home offering buyers seeking modern comfort & convenience in a fantastic location surrounded by amenities. Don't miss out on this opportunity to call this beautiful property your home! (id:49200)
Coldwell Banker Signature
1605 Adelaide Street
Saskatoon, Saskatchewan
Welcome to 1605 Adelaide St. This 1952 sq ft two story home is located in the sought after neighborhood of Nutana Park. With its spacious layout, 4 bedrooms on the second floor, and updated features like stunning refinished hardwood floors throughout the main floor, this home is sure to impress. The oversized great room with its gas fireplace and a separate family room, both on the main floor, offer a generous amount of space to unwind, celebrate or spend family time. The finished basement adds even more space for family and friends. Newer windows, furnace & hot water heater, and 2” rigid foam insulation on the exterior add to the homes comfort and energy-efficiency. The addition of a maintenance-free deck, greenhouse, and RV parking adds great value and versatility to the park like backyard. The double long attached garage and double wide driveway offer plenty of off-street parking. The homes proximity to parks and a number of schools adds to its appeal. Home must be seen to be appreciated. (id:49200)
Realty Executives Saskatoon
402 Chelsom Manor
Saskatoon, Saskatchewan
Welcome to this beautiful 1903 sq ft two storey home in Brighton neighborhood with double attached garage and features 2 bedroom LEGAL Suite Ability. Main Floor plan included a 9’ x 9’ den/office, spacious kitchen with walk through pantry and white cabinetry, oversized mud room and foyer. Open concept main floor has luxury vinyl plank flooring, large windows, large island, quartz countertops, natural gas stove and upgraded chimney. Upstairs you will find 3 bedrooms, spacious bonus room, two bathrooms as well as laundry room. Primary bedroom has large walk in closet and 5 piece ensuite with separate tub and shower. Exterior of this room features 10’ x 12’ wooden deck, beautiful landscaped front and backyard, underground sprinkler in front yard and fully fenced backyard. Other features of this home are upgraded true height toilet seats, solar ready conduit, central air conditioner and stainless appliances. The LEGAL SUITE permitted basement is open for future development with separate entrance. Call your favorite Realtor today to book a private viewing! (id:49200)
Royal LePage Saskatoon Real Estate
209 102 Kingsmere Place
Saskatoon, Saskatchewan
Great location and nothing but sunshine from the balcony! This south facing 1 bed/ 1 bath condo is one of only three in the building and has been lived in by the original owner since the time it was built. Located in the Hawk’s Landing building on the corner of Taylor Street and Kingsmere Blvd, this condo sits across from Rock of Ages Church, and Holy Spirit Parish. Located on the 2nd floor of the building - This one bedroom design offers a spacious kitchen and living room space with large south facing windows. This suite has a den and its own laundry room with the included washer and dryer. The kitchen offers lots of cabinet space and comes with all of the appliances seen in the photos. In the main bedroom you will find more large windows on the south facing wall allowing in an abundance of natural light. There is a large balcony with a natural gas BBQ hookup and a small storage room with access to the suite’s furnace and water heater. This unit includes one underground parking stall with a bigger than average storage room located behind it. Hawk’s Landing is pet friendly (with restrictions), has a large amenities room, and a double queen bed guest suite that can be rented out for any visitors. The amenities room can be booked for your private use and has a pool table with a fridge and bathroom. This building is located in a strong location within walking distance to vital bus routes and easy access to the University. Lakeview has lots of amenities to offer with Circle Drive just around the corner and everything you will find on 8th Street and Taylor Street. This unit and building is a must see in person. Contact your Realtor today! (id:49200)
Royal LePage Varsity
739 1st Street E
Saskatoon, Saskatchewan
Welcome to 739 1st Street East, located in beautiful Haultain, across from WW Ashley Park and JS Wood Public Library. Built by Aesthetic Construction Inc., the "JoMax" is a 3 bedroom/2.5 bathroom house with upgrades throughout. The open concept main floor features luxury vinyl plank flooring throughout. In the chef's kitchen you will find quartz countertops, upgraded appliances, and a large island. Just off the kitchen you will find the dining room and living room, making it perfect for entertaining. Also included on the main floor is a large entrance foyer with a spacious storage closet. At the back of the house, you will find a mudroom and 1/2 bath. On the second floor you will find a spacious primary bedroom with a walk in closet and a Spa like 5-piece ensuite. The second floor also features a large laundry room, 2 more bedrooms and a 3-piece bathroom. The basement has a separate entry for future 2 bedroom legal suite. Don't miss out on your chance to live in one of Saskatoon's most desirable neighbourhoods! Complete and ready for immediate possession. (id:49200)
RE/MAX Saskatoon
106 Haverstock Crescent
Saskatoon, Saskatchewan
Welcome to 106 Haverstock Crescent. Located in the tranquil neighborhood of Aspen Ridge, this superb two-story home offers over 1700 square feet of contemporary living space. Upon entering, you're greeted by an open concept layout accentuated by generous-sized windows, bathing the interior in natural light. The modern kitchen features an eat-up island, brilliant quartz countertops, stainless steel appliances, and soft-close cabinetry. A convenient 2-piece powder room on the main floor adds to the functionality of the space. Once upstairs, you'll find a well-appointed 4-piece bathroom, three bedrooms, and a laundry area. The primary bedroom boasts a sizeable walk-in closest, a spacious 4-piece ensuite with a walk-in shower and dual vanities, providing a perfect retreat. The unfinished basement, with a separate entry for potential suite development, offers unlimited possibilities. Outside, the fully landscaped front yard with underground sprinklers creates a picturesque setting for outdoor enjoyment. Don't miss the chance to call this stunning Aspen Ridge residence home. Call your favourite Realtor® today to arrange a private showing. (id:49200)
Boyes Group Realty Inc.
Exp Realty
1305 Spadina Crescent W
Saskatoon, Saskatchewan
Welcome to this hidden gem on this quiet enclave, with only local vehicle traffic. This 1961 one story house was redeveloped into an incredible two-story European style country home with old world charm and a focus on environmental sustainability. Imagine waking up looking out at the South Saskatchewan River from your second story master bedroom (with ensuite) and adjoining den. Step out onto your balcony from either room and be inspired as you ponder the natural wonder of the river and Meewasin Trail in all its beauty. Walk out onto second story rear balcony from the vast studio/sitting room and admire your ecologically sustainable garden below while enjoying a morning coffee or evening refreshment. Entertain in your grand room while enjoying the river view. The kitchen includes a gas range. The countertop and island are artistically crafted with walnut hardwood and granite tiles. Immerse yourself in the warmth of the oak flooring or the intricate design of the tile work. The detached two car garage and workshop hosts an extensive solar panel array that is tied to the grid and offers a significant positive offset to the electricity bill. The energy efficiency of the house consists of mostly triple pane windows, R40 attic insulation, Hardie Board style exterior siding and metal shingles (Decra Metal Roofing). All this adding to the energy efficiency and durable environmentally friendly construction of the house. This charming 5-bedroom house is set in a tranquil and beautiful neighbourhood with many amenities. It is walking distance to the Holiday Park Golf Course, the Riversdale Pool, tennis club, canoe club, Gordy Howe Sports Complex, Bob Van Impe Stadium, Farmer’s Market and River Landing and downtown where you will find yourself in the heart and soul of the Saskatoon’s arts and entertainment scene. Lastly let’s not forget the Meewasin River Valley Trail system is only steps away from your front door for access year-round. (id:49200)
Royal LePage Hallmark
363 Childers Crescent
Saskatoon, Saskatchewan
Welcome to 363 Childers Crescent! This stunning 2-storey open-concept residence, nestled in the heart of Kensington's charming crescent community, offers the perfect blend of modern comfort and timeless elegance. Built with meticulous attention to detail by Montana Homes, this solidly constructed property is sure to impress even the most discerning buyers. As you step inside, you'll be greeted by a warm and inviting atmosphere. The main floor boasts a charming nook/dining area, ideal for enjoying morning coffee or afternoon chats with loved ones. Step through the door and discover the expansive 2-tier deck, complete with a hardtop gazebo, where you can host gatherings and create lasting memories under the open sky. Convenience is key in this home, with the laundry conveniently located on the main floor, along with a convenient 2-piece bathroom and mudroom area. The well-appointed kitchen features sleek stainless steel appliances, making meal preparation a breeze for even the most aspiring chefs. Ascending to the second floor, you'll find the spacious master bedroom, complete with a large walk-in closet and luxurious 3-piece ensuite bathroom. Two additional bedrooms and a 4-piece bathroom provide ample space for family or guests, ensuring everyone has their own private sanctuary. Venturing into the basement, you'll discover even more living space to enjoy, including an additional bedroom and a cozy family room, perfect for movie nights or quiet evenings in. A convenient 4-piece bathroom completes this level, offering added comfort and functionality. Parking is a breeze with the double attached heated garage, providing direct entry into the home for added convenience. With its PRIME LOCATION, this property offers close proximity to a wide range of amenities, including shopping, dining, parks, and more. Buyers and their agents are encouraged to verify measurements independently. Call your favourite REALTOR for viewing. (id:49200)
RE/MAX Saskatoon
710 1st Street E
Saskatoon, Saskatchewan
Brand new built by Vox Developments. This home is built in the Haultain Neighborhood, one of Saskatoons most popular neighborhoods. When entering you are greeted with a large entry way which leads into the family room. A large south facing window overlooking the front yard will allow tons of natural light. The open concept layout is perfect for entertaining. Off of the family room is the dining area which leads into the kitchen. The kitchen comes with plenty of cabinet and counter space. It features quartz counters, full set of stainless steel appliances, and a also has a large window overlooking the back yard. The mudroom off of the kitchen leads to the back entrance which features a built in bench and hangers. The main floor also comes with a two piece washroom featuring tile flooring. The second level has 3 bedrooms and 2 washrooms. The primary bedroom has plenty of space, a large walk in closet, and a 4 piece ensuite with a double vanity and large walk in tiled shower. Two additional bedrooms, laundry, and a 4 piece washroom finish off the second level. The basement is open for development. Great opportunity for a new house at an affordable price! (id:49200)
Coldwell Banker Signature
Boyes Group Realty Inc.
712 1st Street E
Saskatoon, Saskatchewan
Welcome to the Casa on 712 1st Street East! Built by Vox Developments. This home is located in the Haultain Neighborhood, one of Saskatoons most popular neighborhoods. When entering you are greeted with a large entry way which leads into the family room. A large south facing window overlooking the front yard will allow tons of natural light. The open concept layout is perfect for entertaining. Off of the family room is the dining area which leads into the kitchen. The kitchen comes with plenty of cabinet and counter space. It features quartz counters, full set of stainless steel appliances and also has a large window overlooking the back yard. There is a custom arched mural done by a local artist in the kitchen as well. The main floor also comes with a two piece washroom featuring tile flooring. The second level has 3 bedrooms and 2 washrooms. The primary bedroom has plenty of space, a large walk in closet, and a 4 piece ensuite with a double vanity and large walk in tiled shower. Two additional bedrooms, laundry and a 4 piece washroom finish off the second level. The basement is open for development. Don't miss this opportunity for a new house at an affordable price! (id:49200)
Coldwell Banker Signature
Boyes Group Realty Inc.
742 Evergreen Boulevard
Saskatoon, Saskatchewan
Don't miss this spectacular property! This modified bi-level situated on a corner lot in the heart of Evergreen is just waiting for you to call it home! Main living areas are bright and airy with laminate flooring throughout, and lush carpet in the bedrooms. Relax in the Primary suite with walk-in closet and stunning tiled ensuite. This home comes equipped with roughed in central vac, gas BBQ hookup, Tesla charger, plus a 2 bedroom legal basement suite perfect for renters or visitors! Located right across the street from Sylvia Fedoruk and St Nicolas schools, and close to all the amenities Evergreen has to offer, this property won't last long! Call to book a viewing today! (id:49200)
Royal LePage Varsity
563 Bolstad Turn
Saskatoon, Saskatchewan
Welcome to 563 Bolstad Turn located in family-friendly Aspen Ridge. This stunning property backs onto a green space with a trail to the park and is surrounded by the biodiverse Meewasin swale. Step inside to discover an inviting open-concept living space, where a cozy gas fireplace with a mantle sets the tone for relaxation and comfort. The gourmet kitchen is a chef's delight, featuring white cabinetry, quartz countertops, a custom marble backsplash, under-counter lighting , gas stove with chimney style hood fan, stainless steel fridge and dishwasher. Pull up a stool at the island for casual dining and lively conversation while watching the cook! Large windows and garden doors lead to a custom 2 tier maintenance free deck with glass railing perfect for enjoying the outdoors. Professionally developed by Ultimate Deck Shop. Take a few steps down to a spacious brick patio and a hot tub, creating a relaxing oasis right at home. The main level also boasts a convenient mudroom off the garage and a 2 piece bathroom. Upstairs, you'll find a generous bonus room, a laundry room, and three bedrooms. The master suite is a retreat in itself, featuring a walk-in closet a luxurious 4-piece ensuite with a glass shower, and double sinks with quartz countertops. The fully developed basement offers a separate entrance and is currently rented out until Sept 1/24 for $1500/month. The suite features two bedrooms, large windows, modern white cabinetry, stainless steel fridge, stove, dishwasher and OTR microwave, and a stacked washer/dryer. Also enjoys separate electric heating. Additional features of this exceptional home include central air conditioning, HRV unit, Hunter Douglas blinds, double attached garage 24'x 24'.6" with custom door, insulated and drywalled with rough-ins for a vacuum system and future gas heater. Enjoy the convenience of rough-in speakers in the living room and on the deck, as well as no maintenance vinyl fencing.Listed at $699,900 Mls. (id:49200)
Boyes Group Realty Inc.
350 Pepper Place
Saskatoon, Saskatchewan
"NEW" Ehrenburg built - 1560 SF 2 Storey. *LEGAL SUITE OPTION* This home features - Durable wide plank laminate flooring in kitchen, living and dining rooms , high quality shelving in all closets. Open Concept Design giving a fresh and modern feel. Superior Custom Cabinets, Quartz counter tops, Sit up Island, Open eating area. The 2nd level features 3 bedrooms, a 4-piece main bath and laundry area. The master bedroom showcases with a 5-piece ensuite (dual sinks) and walk-in closet. BONUS ROOM on the second level. This home also includes a heat recovery ventilation system, triple pane windows, and high efficient furnace, Central vac roughed in. Basement perimeter walls are framed, installed and polyed. Double attached garage with concrete driveway and front landscaping. PST & GST included in purchase price with rebate to builder. Saskatchewan New Home Warranty. JUNE 4th POSSESSION --- This home is currently UNDER CONSTRUCTION. (id:49200)
RE/MAX Saskatoon
502 10th Street E
Saskatoon, Saskatchewan
This Nutana charmer, only a block off of Broadway and a stone’s throw away from the river, features 3 bedrooms, 2 bathrooms and over 1,600 sq ft of finished space! This character home has fantastic street appeal thanks to enclosed front porch and its gorgeous corner lot. The spacious front foyer is full of charm with easy access to the second floor, kitchen and living room. This home has a formal living and dining rooms, full of charm with original light fixtures, wall sconces, and mouldings. You’ll love how natural light fills the whole house as you walk into the bright and open kitchen. This home also has a beautiful main floor addition professionally completed in 2014. Enjoy the convenience of main floor laundry and a 3 pc bathroom with a heated floor. At the back of the house you have a beautiful family room (currently being used as a main floor bedroom) and an office nook. On the second floor there are 3 bedrooms and a 4 pc bathroom. The basement has tons of room for storage. The backyard is (almost) fully fenced, has a beautiful deck and a single car detached garage with laneway access. Just a block from the river and Broadway, the location in itself will make you fall in love! Call for your showing today (id:49200)
Boyes Group Realty Inc.
825 N Avenue S
Saskatoon, Saskatchewan
REDUCED TO $739,900.00!!!!! Newly Built Bilevel In 2022!!!!!!! There are 5 HEATED PARKING SPACES INCLUDED IN A TRIPLE ATTACHED GARAGE(32'x24') AND A LARGER DOUBLE DETACHED GARAGE(26'x28')!!!!!!!! Triple concrete driveway, RV parking and a covered gazebo parking area for a couple of recreation vehicles, too. Incredible 1,512 sq ft home with all the bells and whistles. The main floor living area is wide open with ample kitchen cabinets, a huge island with bar stool sitting, solid surface counter tops, stainless steel appliances, vaulted ceiling and a french door to the raised deck that extends to the master bedroom french door, as well. The primary bedroom is quite large and has the open concept ensuite with a modern claw foot style tub, a double vanity, a private shower and toilet area and a good sized walk in closet. There are 2 more larger bedrooms, a 4 piece bathroom and a laundry room. The lower level has a family room, bedroom, 3 piece bathroom and a recreation area. On the other side of the lower level is the permitted 1 bedroom basement suite with a separate entrance and a separate heating source. Open kitchen/dining and living area, one good sized bedroom and a 4 piece bathroom and separate laundry, too. Loads of extras include: stucco exterior, triple concrete drive, wet sink and direct entry from triple garage, oversized landing for easier access, 2 1/2 ton central air unit, HRV, alarm system, 8x10 shed with matching stucco exterior, the double garage walls are about 10 and a half feet high and there are 2- 9' high by 9' wide doors for larger vehicle access. The covered gazebo is designed with an automatic overhead door for rec vehicle parking and there is a gate to allow RV parking. Custom designed deck with gas barbeque hookup, low maintenance secured yard and all this is right across from a massive park. Plenty of new development in the area. Early possession available!!!!!!! (id:49200)
Royal LePage Hallmark
208 Woolf Place
Saskatoon, Saskatchewan
Welcome to 208 Woolf Place. Built by reputable and trustworthy Silverstone Developments this rare combination of over 2000 sq.ft. with a true triple garage will not disappoint. Located in one of Saskatoon's newest & exciting east side neighbourhoods. This sophisticated home is built in a nice quiet cul-de-sac. This home features 9ft ceilings, open concept, gas fireplace, custom cabinets, butlers pantry, quartz counter tops, stone back splash in the kitchen and a nice mix of plank, tile and carpeted flooring. Awesome layout with 3 good size bedrooms and an amazing 2nd floor laundry. Master bedroom and ensuite features a walk in closet, large walk in custom tile shower, glass doors, heated tile floors, his and her sinks and a toilet closet. Nice 2nd floor flex room that could be used as an office, gym or playroom. Main floor boasts a large walk thru mudroom with custom built lockers for the growing family and a good size foyer. Basement features 9ft ceilings and is open for development. The basement perimeter is framed, insulated and vapor barriered. Builder is definitely open to develop. Please don't hesitate to call for a quote. All this with an oversized 32x24 Triple garage . 10 year progressive new home warranty. GST & PST Included in purchase price. Available for immediate occupancy. To view the full 3D Floor plan just click on the multimedia or virtual tour tab. Call your REALTOR® today to book a private viewing. (id:49200)
RE/MAX Saskatoon
